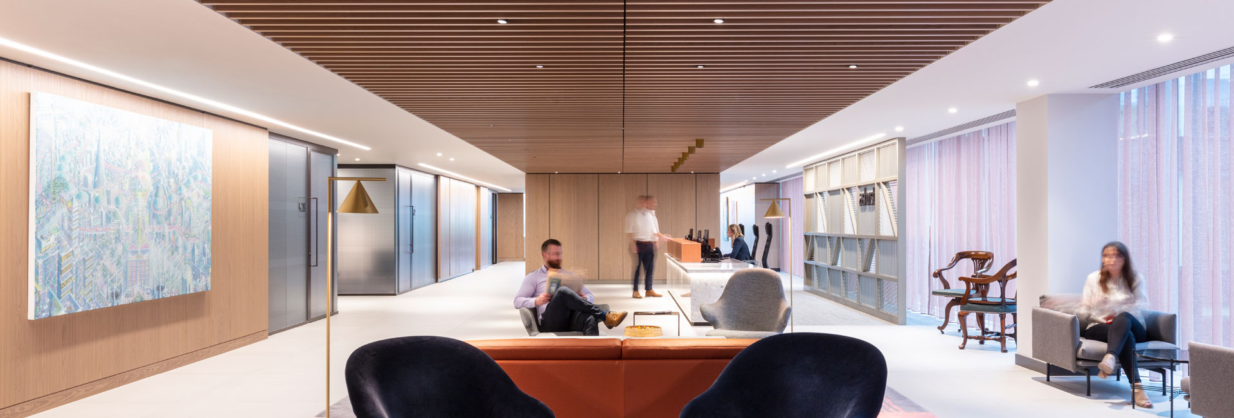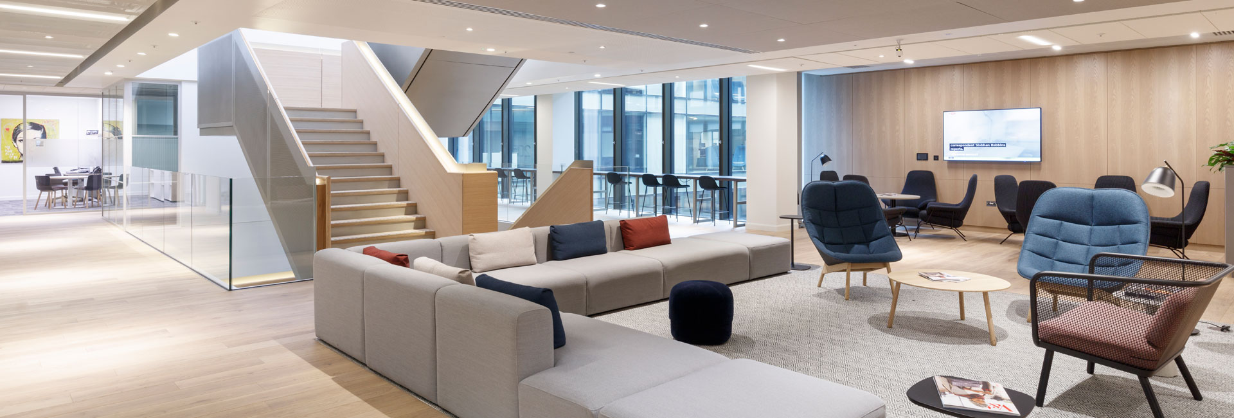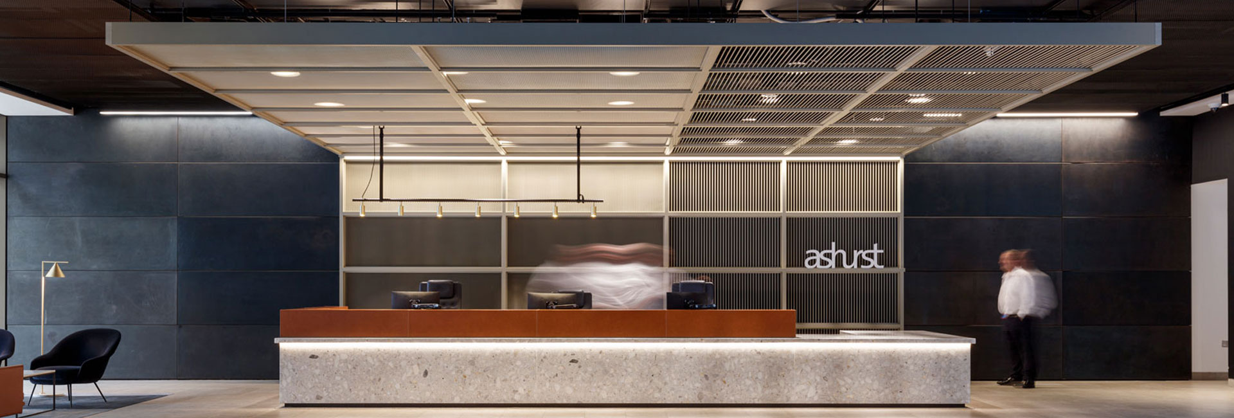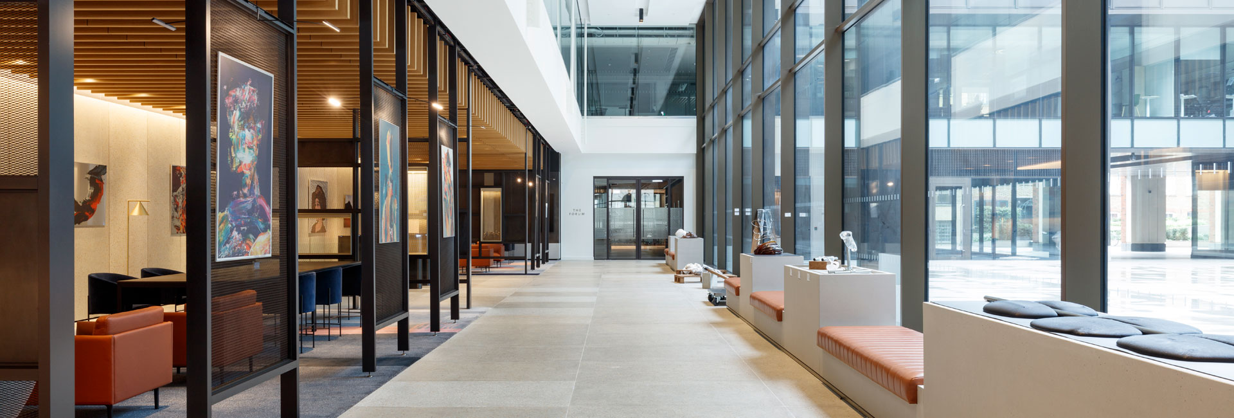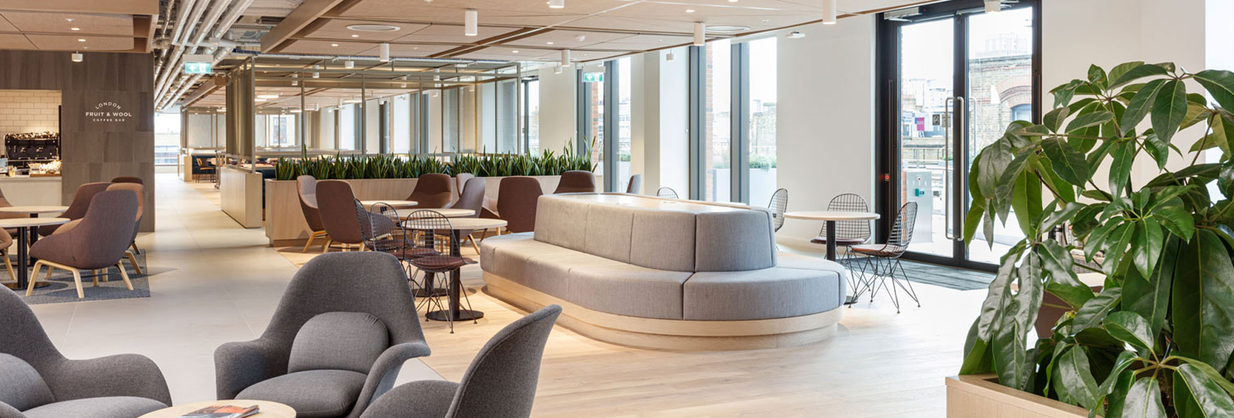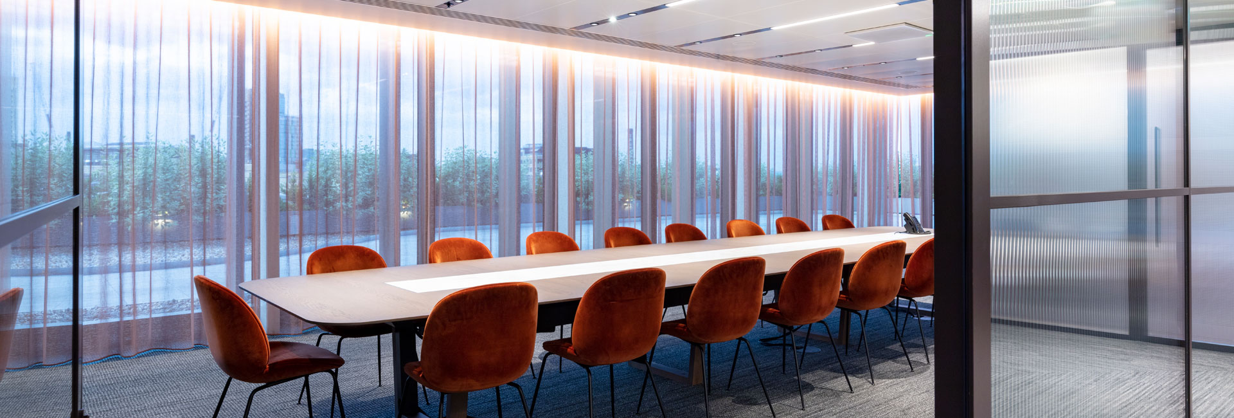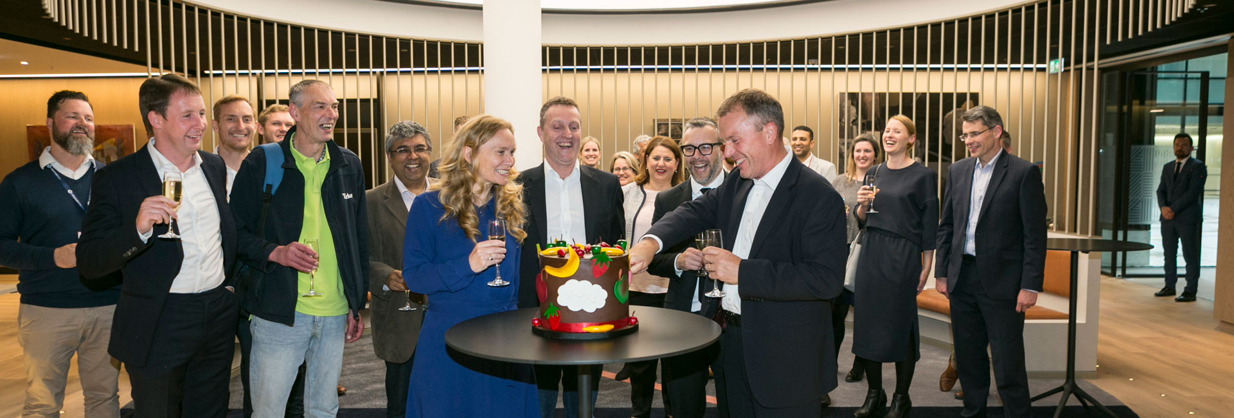United States
Ashurst, London Fruit and Wool Exchange
Fueled by the opportunity to re-invent how they work, Ashurst has created a unique workplace that defines the essence of Ashurst to their people, their clients, and their industry.
The completion of this over 169,000sf fit-out transformed a shell-and-core space into a high-quality, refined, and understated global headquarters for one of the world’s premier law firms.
Located in culturally rich Spitalfields and designed by Sheppard Robson, Ashurst’s new offices present a once-in-a-generation opportunity to build on the history of the London Fruit & Wool Exchange site while creating an outstanding environment that ushers the legal sector into a new type of workplace design.
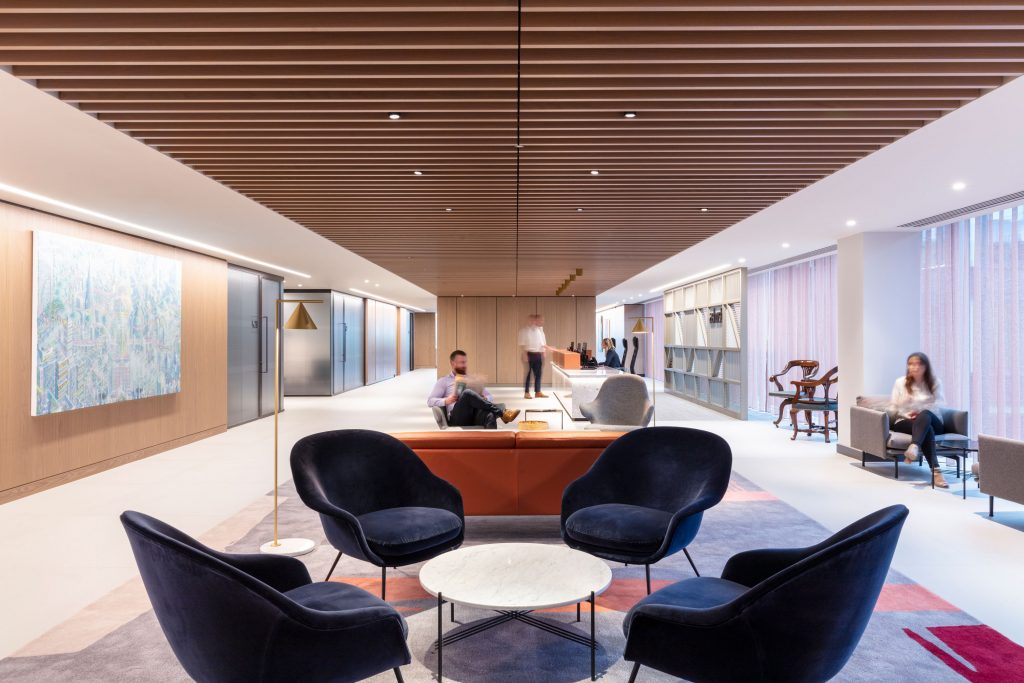
Staircase:
Ashurst was looking for a workplace that drives interdepartmental innovation and collaboration. One of the features to achieve that goal is the staircase, a complex structure that connects multiple floors. The staircase is a demonstration of active design; vertically connecting the floors and creating opportunities to make chance encounters promoting ideas generation. Due to the staircase’s challenging design and logistics, our team used the tender stage of the project to explore opportunities and limitations. As an example, we worked with our expert subcontractors to use 3D modeling and printing to test out design, connection, and installation solutions of the feature stair. After starting on-site, we utilised point cloud scan data to create a 3D model that accurately demonstrated the interface geometry, alignment, and connection details before manufacture of the staircase began. The delivery and installation of the staircase was also modeled and tested using software before arriving onsite to de-risk the process and explore the site challenges. Thanks to this approach, we were able to break the staircase into smaller sections and maneuver it into position through the narrow atrium window to successfully deliver the staircase safely and on time.
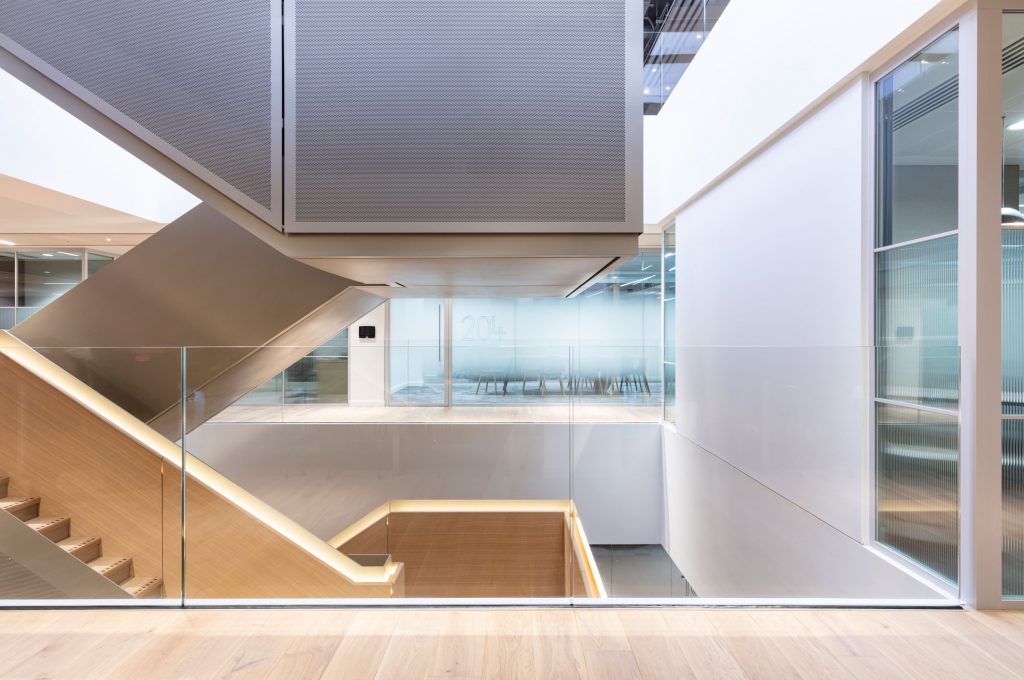
The Forum:
The Forum area on the ground floor was particularly important to Ashurst as a flexible space to host intimate meetings or large events and to serve as a breakout space from the training and event rooms. The design by Sheppard Robson and TB&A required complex co-ordination between the space aesthetic and MEP functionality. The curved focal point in the centre of the space required co-ordination between seven subcontractors to ensure the radius of the curve was aligned for the floor finish, joinery, curtain, ceiling, and services. The biggest challenge was limiting the visual impact of services whilst still maintaining functionality. By pushing the limits of the services design, we were able to relocate the smoke detectors above the surrounding mesh ceilings and push the grilles to the outer edge of the design, resulting in a clean barrisol ceiling in the centre and seamless junction from ceiling to joinery.
The Exchange:
The Exchange restaurant on Level 3 is the social hub of the building. The open-plan restaurant catered by a full-service kitchen, coffee bar, and informal seating area encourages staff to socialise with colleagues during daily meals and coffee breaks. The design uses ceilings and floor finishes to create distinct zones that synergize within the open space. Co-ordination of this space ensured the large raft ceilings and exposed services from the catering equipment aligned.
Ceilings:
The ceiling design featured over 40 different ceiling types ranging from standard plasterboard to metal mesh and bespoke fabric to engineered timber. Due to the number of different finishes, bespoke solutions for service integration needed to be introduced to suit each type of ceiling. The ceiling design also had to be developed to provide access to services above the ceiling – the slatted timber ceiling in particular required manipulation of the dowel supports to enhance maintenance access. The ceiling heights across the project ranged from 2300 to 3600mm due to low floor-to-ceiling heights and density of above-ceiling services. We paid extra attention to junctions between ceiling types to ensure unintentional gaps in different ceiling heights were resolved.
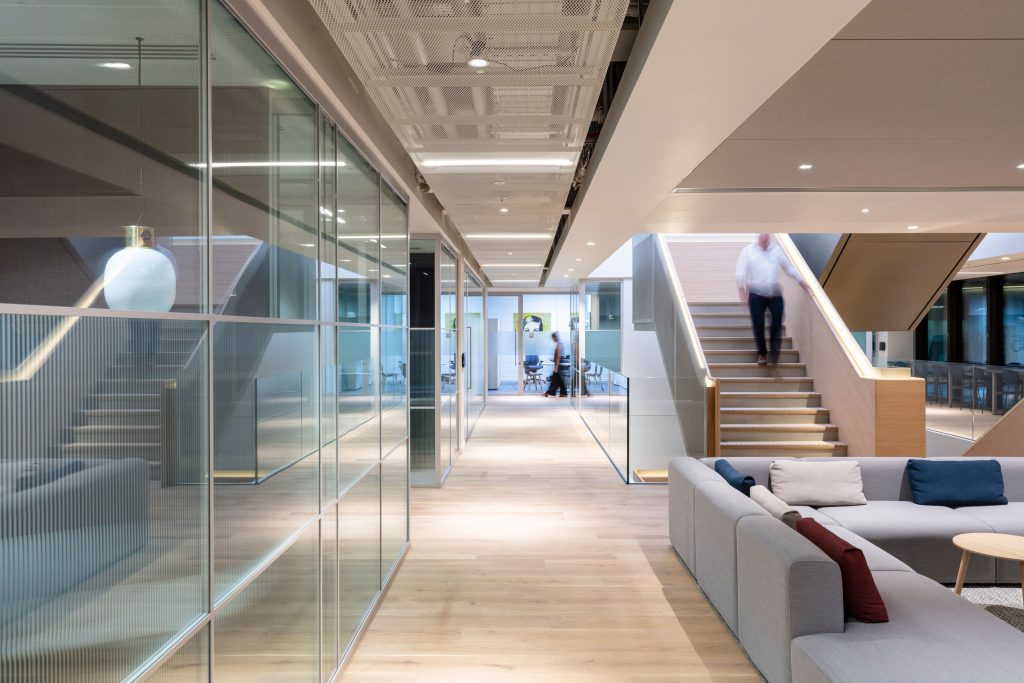
Collaboration:
Ashurst wanted to create opportunities for agile working, serendipity, and collaboration where people could feed off each other, learn from each other, talk to each other, and enjoy each other’s company. Law firms often struggle with fully open-plan workspaces because of information barriers and privacy concerns. However, with Sheppard Robson’s expertise, Ashurst introduced a range of small meeting rooms, spaces for private conversations, and breakout space throughout the building to provide a trial open-plan workspace.
Logistics:
Site logistics also proved challenging given the dense, historic neighborhood. The generators were designed to reside in the basement, which meant removing the pavement around the building and installing the equipment through a predetermined soft spot of 3m by 3m. After site investigation, that access spot required further digging, waterproofing, and coordination with the city to efficiently, locate the generators.
The project was also completed over some of the hottest months on record. Not only were those conditions trying for the operations staff, but they also had the potential to shut down the entire site. We were extremely proactive in combating the heat, providing water, fans, and nylon safety vests, plus beginning work as early in the day as possible.
The custom fit-out provides Ashurst with a more modern and flexible working environment to benefit its employees and clients and was designed and built to improve energy consumption and minimise environmental impact. The project is a jewel in the crown for Structure Tone, and one of the company’s largest projects for a legal firm client. But more importantly, it’s an example of the impact the physical workplace can have on company identity, culture, and productivity.
Customer Feedback:
“I know I speak for the whole team when I say we are delighted with our new London headquarters at The London Fruit and Wool Exchange. Structure Tone delivered on its promise to produce a great collaborative and engaging working environment in which everyone enjoys working. Throughout the process, they provided transparency and clarity when dealing with critical project issues. Structure Tone has delivered a 1st class facility that will allow Ashurst to attract the very best people the market has to offer.”
Chairman of Global Legal Firm Ashurst, Ben Tidswell
Photography @PHILIP DURRANTGo to https://www.philipdurrant.co.uk
COMPANY
sectors
Architect
Sheppard Robson
Client
Ashurst LLP
Location
London Fruit and Wool Exchange 1 Duval Square, London E1 6PW
SF
169,671
Contract
Lump Sum Bid
Architect
Sheppard Robson
Project Manager
Gardiner & Theobald
Primary Engineer
Troup Bywaters + Anders (London)
Quantity Surveyor
Gardiner & Theobald
