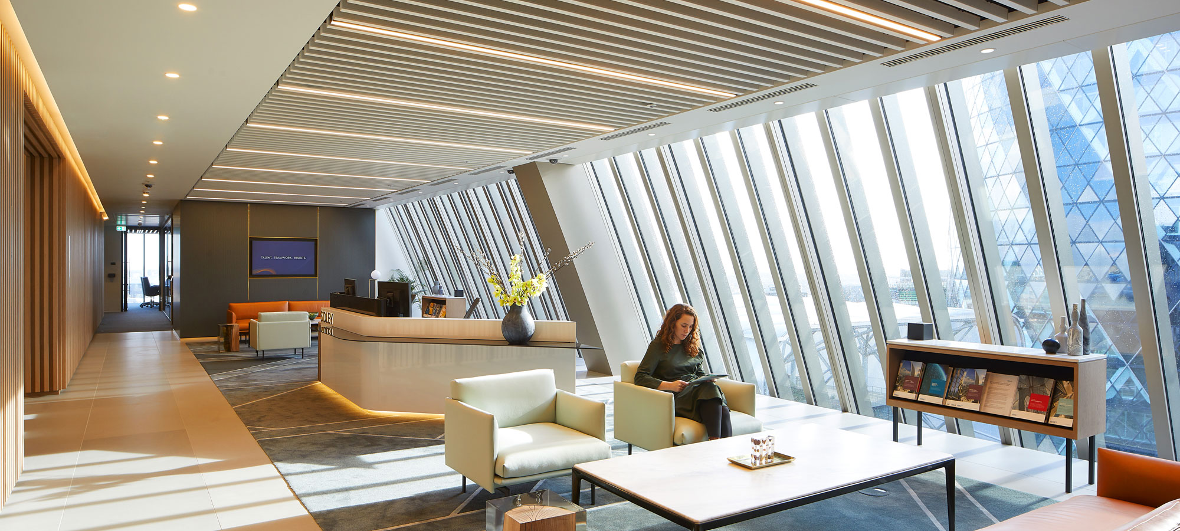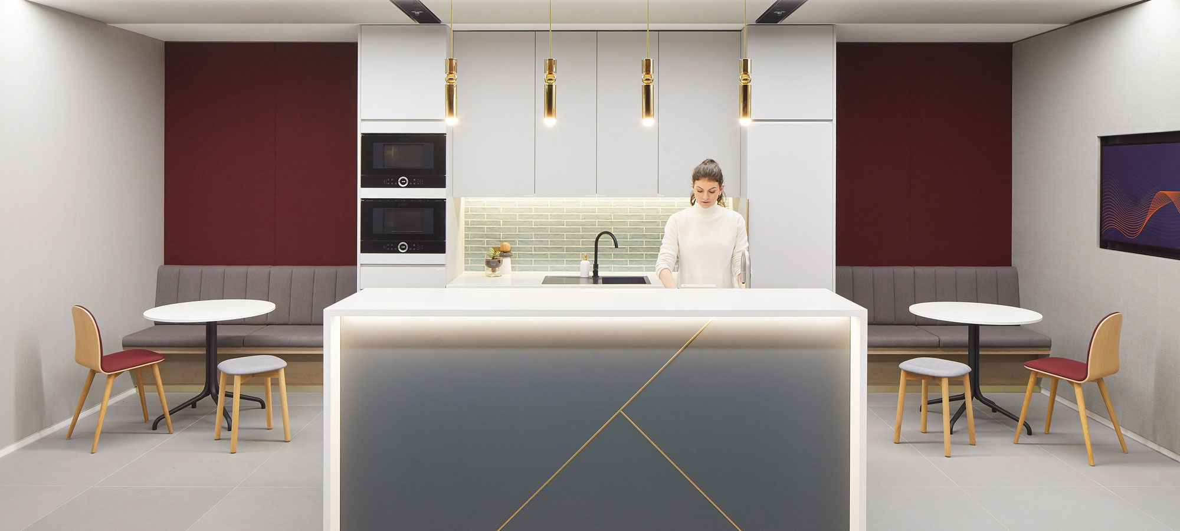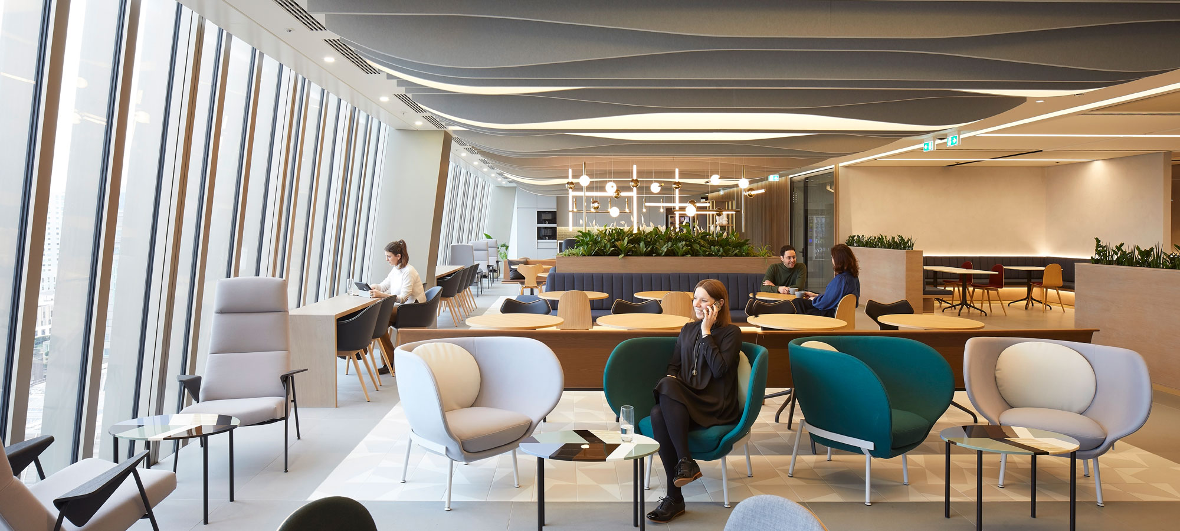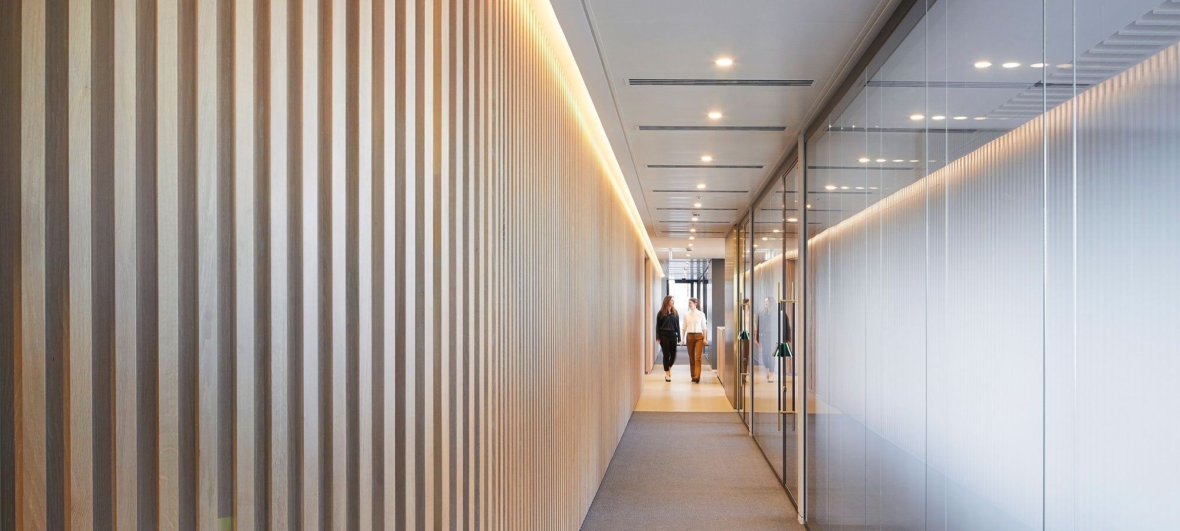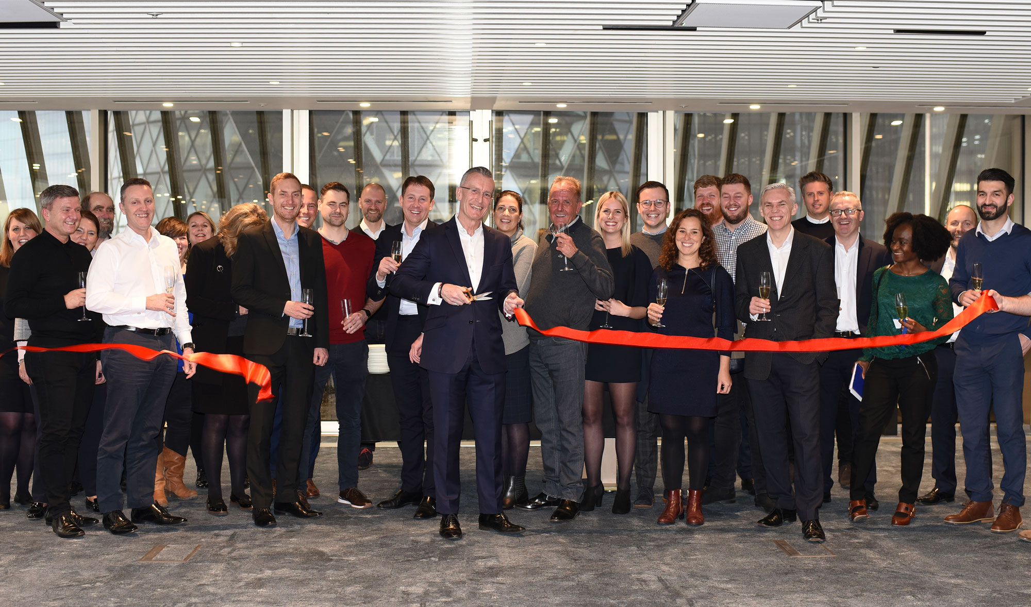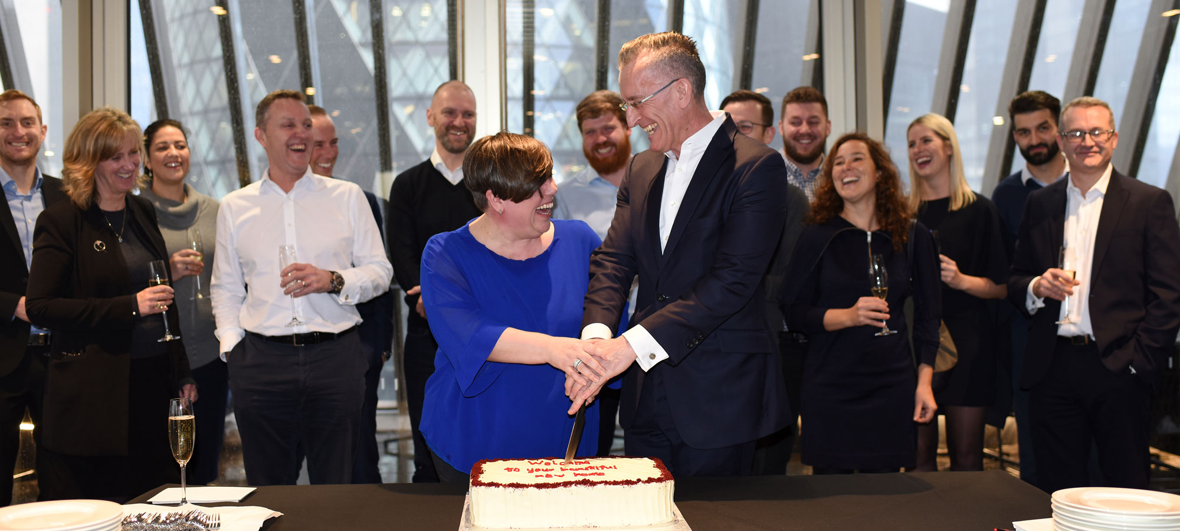United States
-Sidley Austin, 70 St. Mary Axe
Structure Tone’s London team had the distinct pleasure of fitting out the first tenant in the famed new tower at 70 St. Mary Axe: Sidley Austin, LLP.
Sidley Austin’s striking, modern design covered over 94,000sf across 7 floors of the building, including over 350 offices, a new support floor with a staff café and MER, and a client meeting suite and events floor.
While the unoccupied space was essentially “ready” for fit out, our team identified and solved a number of challenges to ensure the project met Sidley Austin’s ambitious timeline.
Programming and scheduling
The heavy cellularisation of the Sidley space meant normal schedule expectations would not apply. Understanding this challenge from the start, our team split the project into manageable workstreams by floor and held workshops with the trades to develop the construction programme together. The resulting sequence allowed the finishing trades to take critical dimensions at very early stages by building all rooms from the core first, then allowing the MEPS trades to install at high and low levels in the remaining space, unhindered by the office spaces.
Goods lift
Before beginning the project, we also carried out a feasibility study of the lift with our subcontractors to ensure the specified materials could fit. This analysis showed us that the required slab-to-slab acoustic stud would not fit in the lift, and the project team came together to adjust the design and installation approach accordingly—all before work began.
Deliveries
Once fit outs were underway throughout the popular new building, our window for using the loading dock was reduced to only three hours a day. We held a daily logistics meeting not only with our supply chain, but also with others working within the building to effectively communicate deliveries slots and work together to ensure everyone can meet their project’s needs.
Base building timing
When some of the base building’s infrastructure was not completed quite on schedule, Structure Tone proactively suggested a series of mitigation measures to keep Sidley’s schedule moving ahead. Temporary cooling units and monitoring were provided, which allowed the main and secondary equipment rooms to move forward in time for the client’s IT roll-out, as scheduled. We were also able to work closely with JLL to comply with the building fit-out guide whilst achieving Sidley’s deliverables.
Window design
The building’s unique design posed some unforeseen conflicts between the base build blinds, window mullions, and cross walls. To overcome this issue, Structure Tone and our ceiling and wall subcontractor held a series of workshops with Gensler and Foggo to develop a templating method to create bespoke trims for each mullion. We built a series of mock-ups for review, sign-off, and testing prior to administering the trim system across 350 offices.
As a result, Sidley Austin now has an industry-leading workplace in one of London’s most prominent buildings to foster their focus on talent, teamwork, and results.
COMPANY
sectors
Architect
Gensler
Client
Sidely Austin LLP
Location
70 St Mary Axe, London EC3A 8BE
SF
120,000
Contract
Lump Sum Bid
Architect
Gensler
Project Manager
Colliers International
Primary Engineer
Hurley Palmer Flatt
Quantity Surveyor
Bigham Anderson Partnership
IT Consultant
MiX Consultancy Ltd
