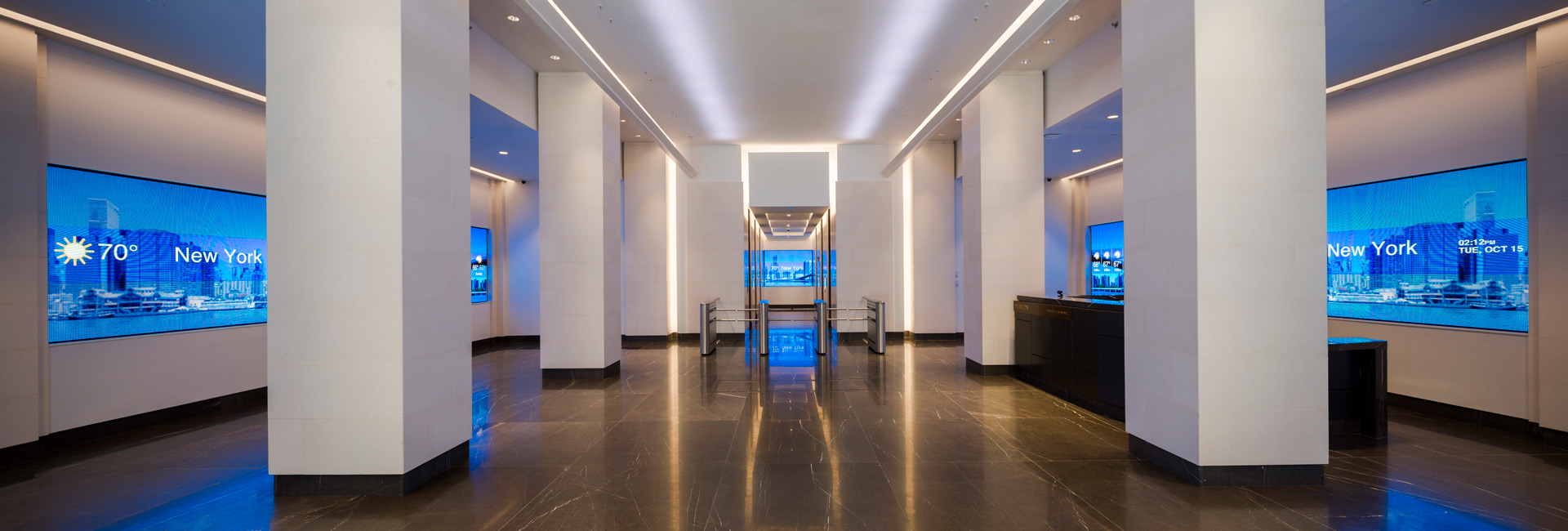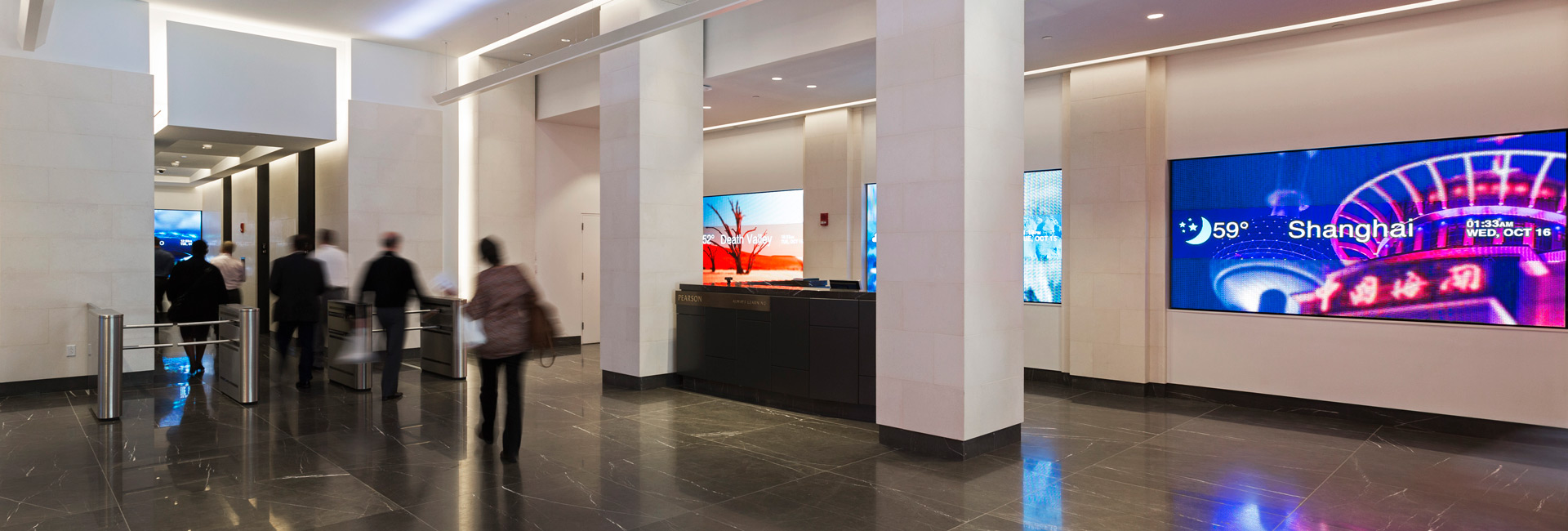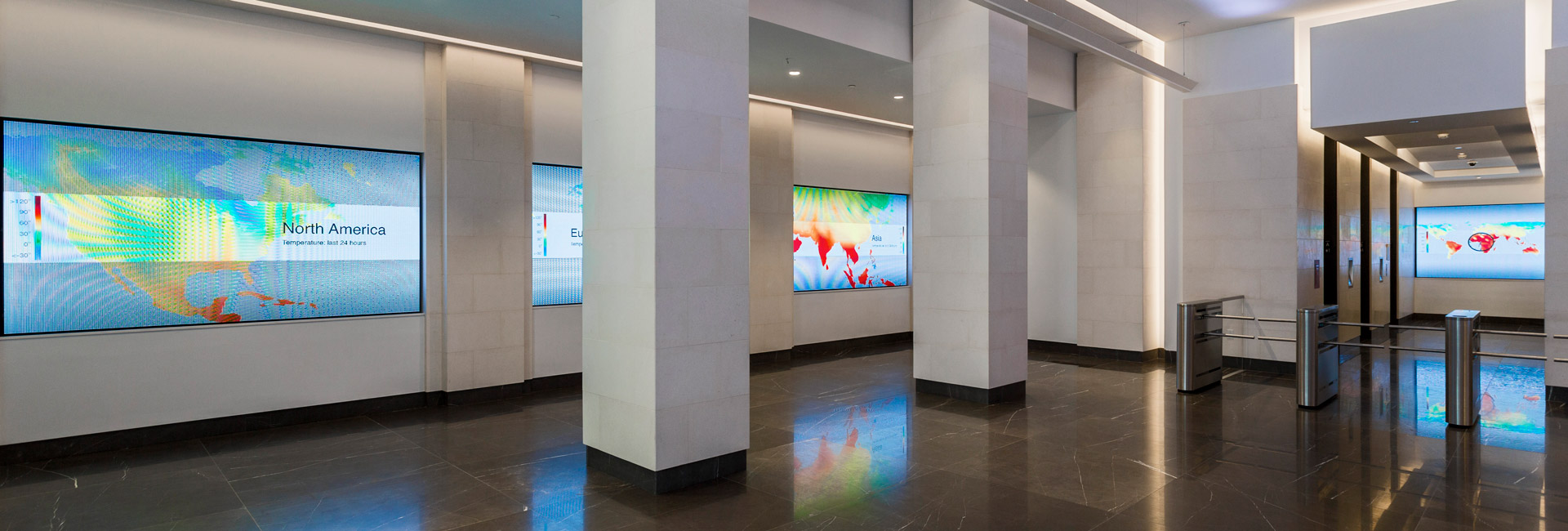United States
330 Hudson Street, New York, NY
Our Pavarini McGovern team helped reposition this century-old industrial building in Lower Manhattan into a LEED® Gold, 17-story office and retail building.
To make that transformation, the project entailed renovating the core and shell structure to build an additional eight stories and a new façade, as well as a complete interior revamp to accommodate the building’s planned new uses.
We started with a total gut of the brick and limestone structure, as well as the steel erection for the additional floors and the infrastructure fit-out. The added floors were constructed with a combination of masonry and curtainwall as the exterior wall systems. We also managed the construction, installation and commissioning of all new MEP, fire protection and telecommunication systems. Much of this work was made more efficient by using building information modeling. BIM helped us keep track of which portions of the building were to remain, which were to be demolished and which were to be constructed new and made it easier for the entire team to see the implications of design changes – and sometimes even drove changes – in the overall design.
One of the features that helped the project achieve LEED® Gold certification is the erosion and sedimentation control plan. Our team implemented measures to prevent soil loss thanks to stormwater runoff and wind erosion, including protecting topsoil by stockpiling it for reuse. The building also features a stormwater detention tank, daylighting, efficient water fixtures, and low VOC and recycled materials, among other sustainable elements.
Once the construction was complete, PMG also managed the 20-week construction schedule to fit out the offices on the 5th-12th floors for the 600 employees of Pearson Publishing, helping the new building kick-start its transformation.
COMPANY
Architect
BBG-BBGM, Gensler
Client
Beacon Capital Partners (Core & Shell) Pearson Publishing (Fit-out)
Address
330 Hudson Street
Location
New York, NY
SF
408,000sf/17-stories
Architect
HOK (Core and Shell); Gensler (Fit-out)
Contract
CM-at-Risk
Award
LEED® Gold



