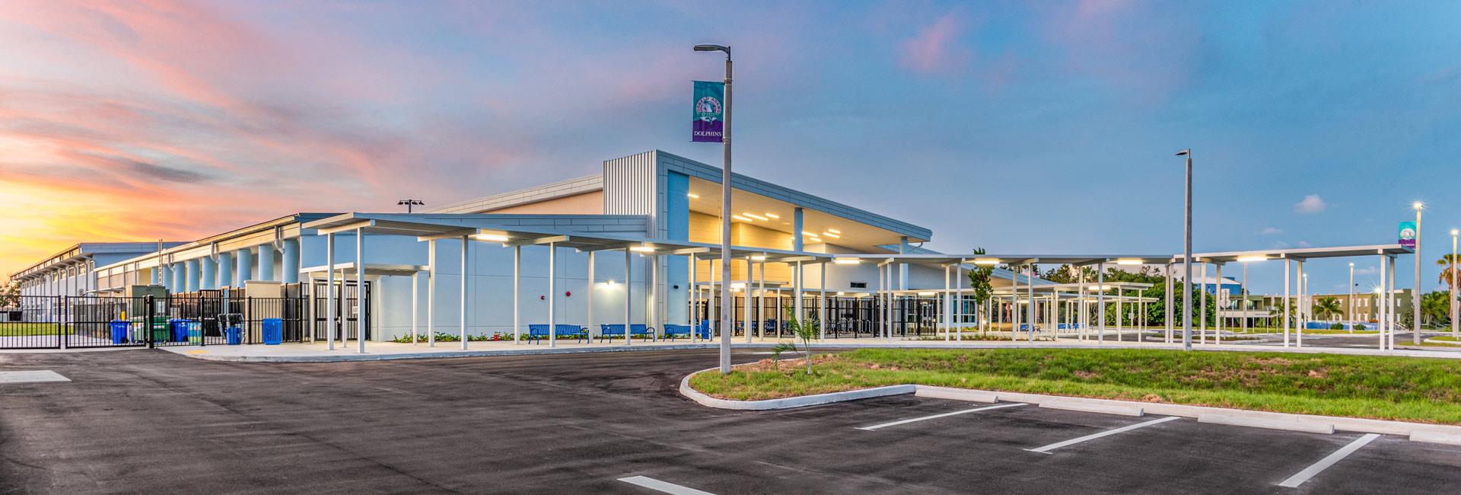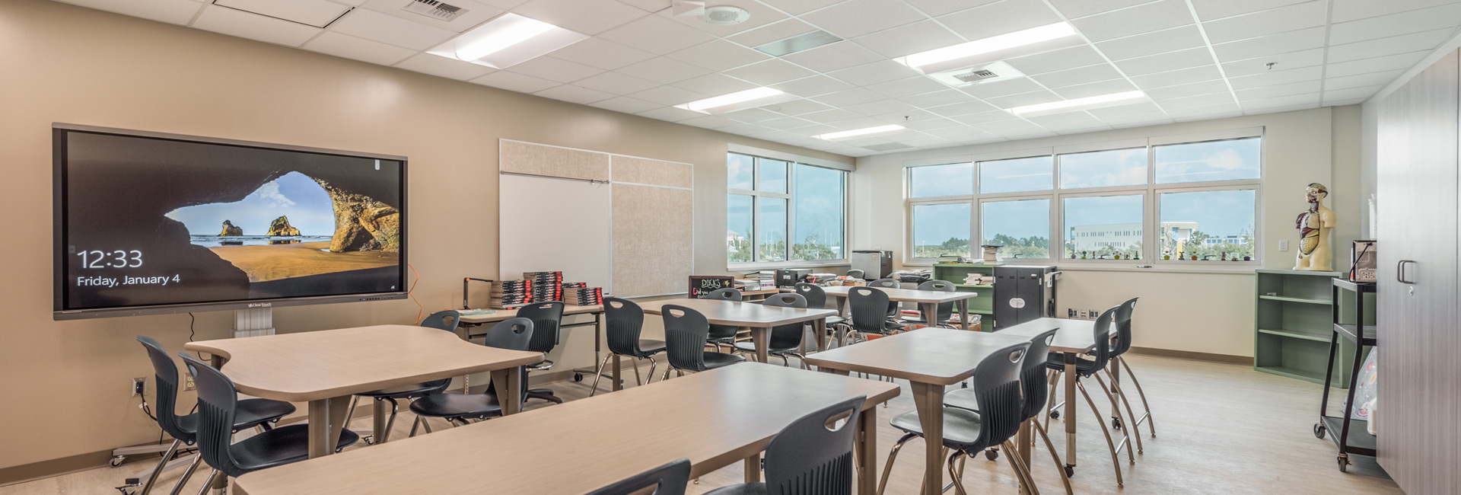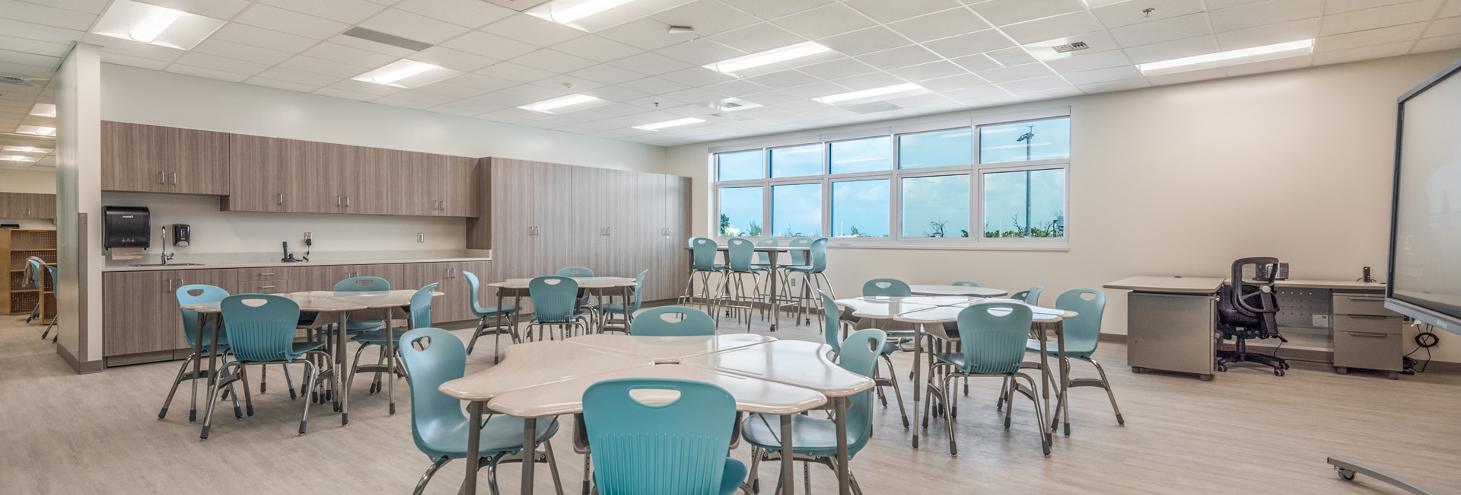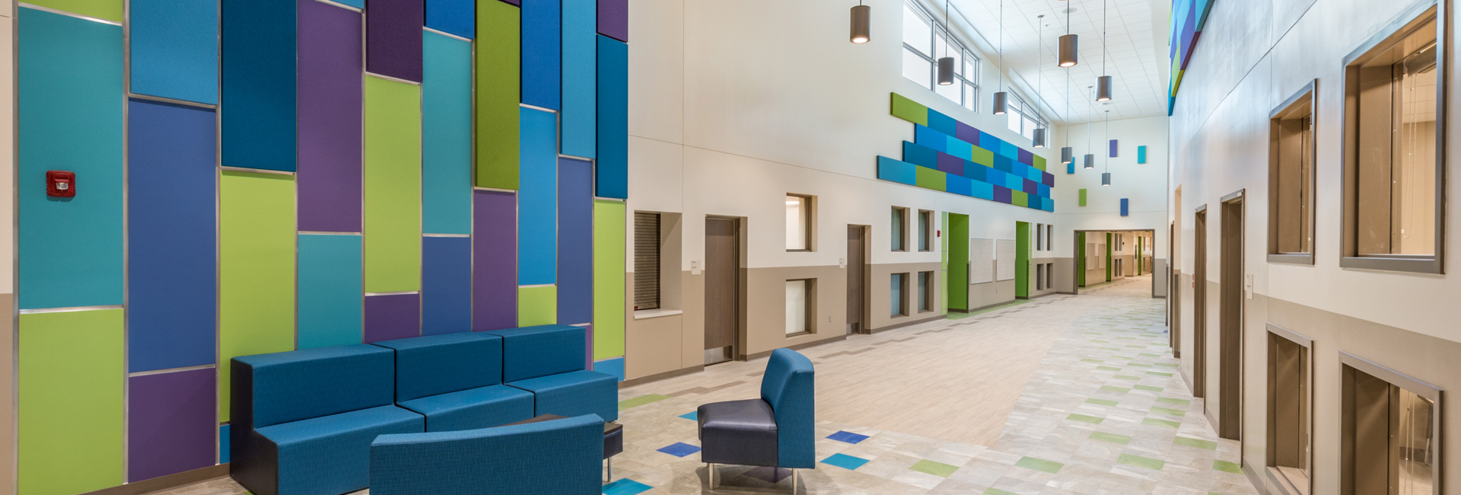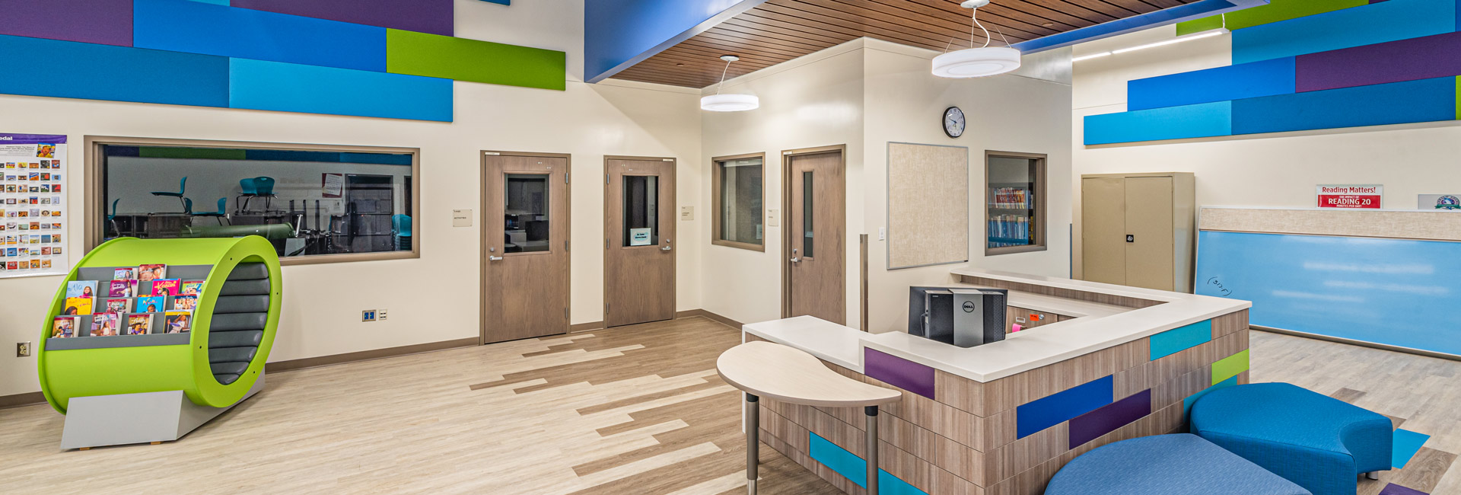United States
Monroe County School District Gerald Adams Elementary School
The new Gerald Adams Elementary School provides a state-of-the-art 21st century learning environment for the community. The 98,000 SF school was built as a multi-structure, two-story facility incorporating the latest features in flexible learning spaces, technology and security as well as being designed to provide a safe, environmentally friendly campus.
The new 41 classroom school was constructed on the existing school site, allowing the existing structures to be utilized during construction. The existing school buildings were razed once the new school building was complete to allow for redevelopment of the site. This required the work on this project to be phased in a way to not disrupt school activities during the construction process. Utilities and other critical infrastructure were designed to enable potential future expansion on the property. The new school facility was built based on the specified Green Globes standards, although no certification was sought. Sustainable systems / components include, low VOC flooring, LED light fixtures with occupancy sensors and high Solar Reflective Index (SRI) value roof materials. MEP commissioning of systems was also performed.
This project was built adjacent to a landfill and on man-made land captured decades ago from in-filled areas of previous bay bottom flats. Therefore, special attention had to be paid to contaminated and unsuitable soils. Construction activities required strict adherence to Environmental Engineer’s soil management plan. In addition, 407, 26’ deep auger cast piles as well as an engineered structural fill cap over contaminated soils was installed.
COMPANY
sectors
Architect
Harvard Jolly Architecture
Client
Monroe County School District
Location
Key West, FL
SF
98,000
Architect
Harvard Jolly Architects
