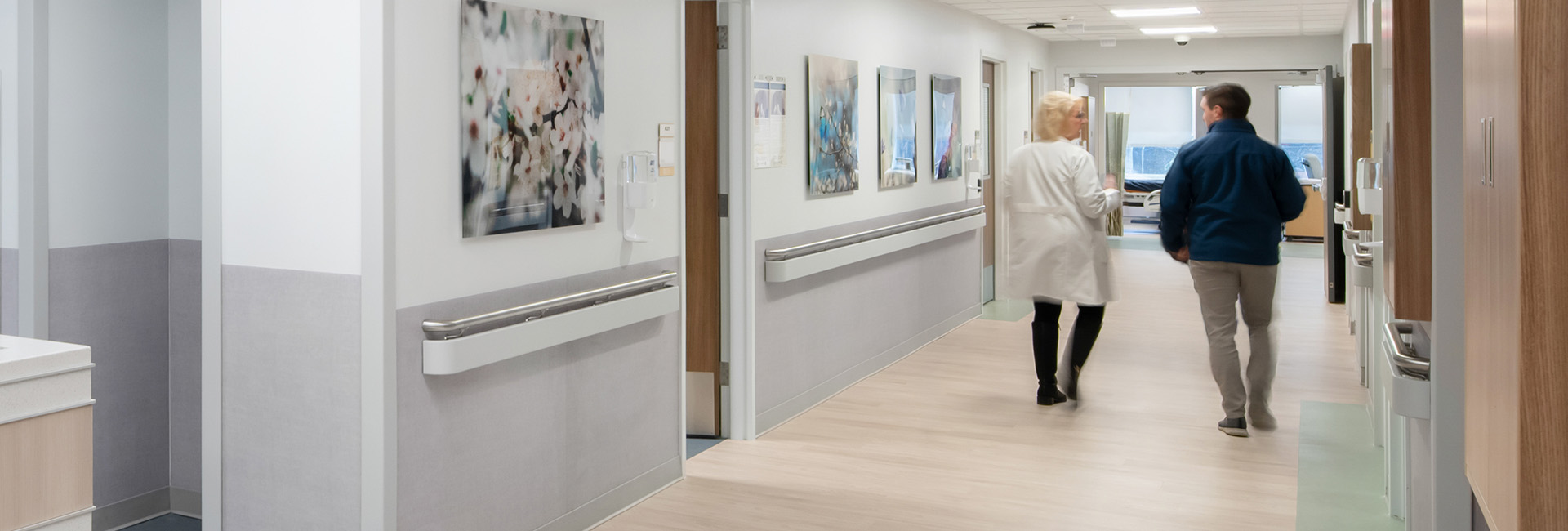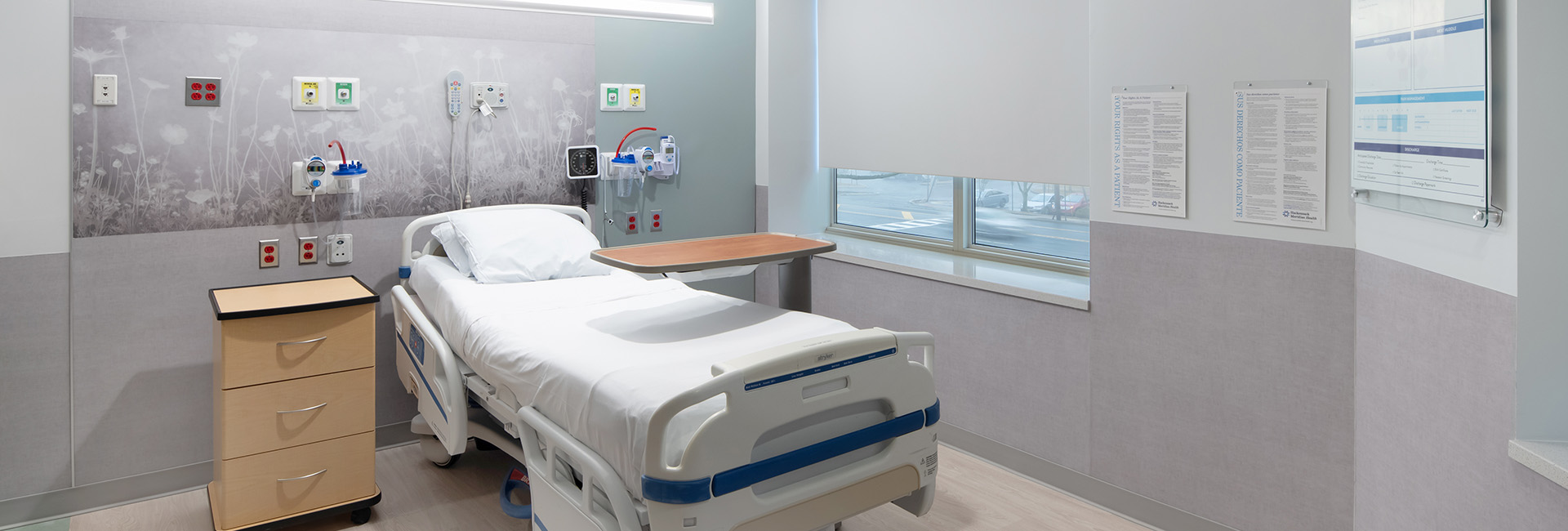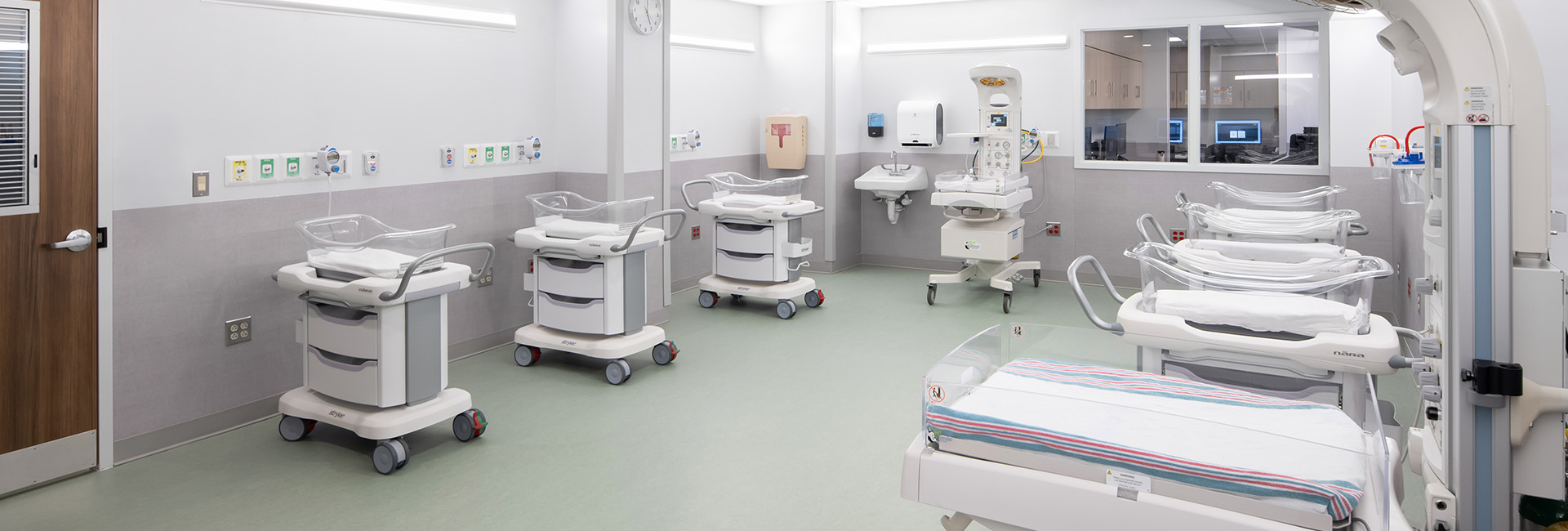United States
Hackensack Meridian Health, Jersey Shore University Medical Center, Ackerman Building Renovation
To meet the growing demand for patient care, Hackensack Meridian Health’s Jersey Shore University Medical Center expanded bed capacity for its growing Obstetrics program and added medical/surgical beds to better serve the community. LF Driscoll oversaw the Ackerman Building Renovation project, which included a complete gut and renovation of the second, third, and fourth floors—each measuring approximately 7,000sf—totaling 21,000sf. The first and fifth floors remained active throughout construction, with existing services relocated to accommodate the addition of 40 new beds.
Originally built in 1940 for patient care and later repurposed for administrative use, the Ackerman Pavilion was transformed into modernized patient care spaces with upgraded MEP infrastructure. The renovated second floor now hosts a postpartum unit with 12 patient rooms and a nursery, while the third and fourth floors provide 14 medical/surgical patient rooms and supporting facilities.
Kat Kendon ® Photography Credit
Architect
RSC Architects
Client
Hackensack Meridian Health
Location
1954 Corlies Avenue Neptune, NJ
SF
21,000
Contract
CM-at-Risk
Architect
RSC Architects
Owners Rep
Pure Project Management
MEP Engineer
Syska Hennessy
Structural Engineer
Reuther and Bowen



