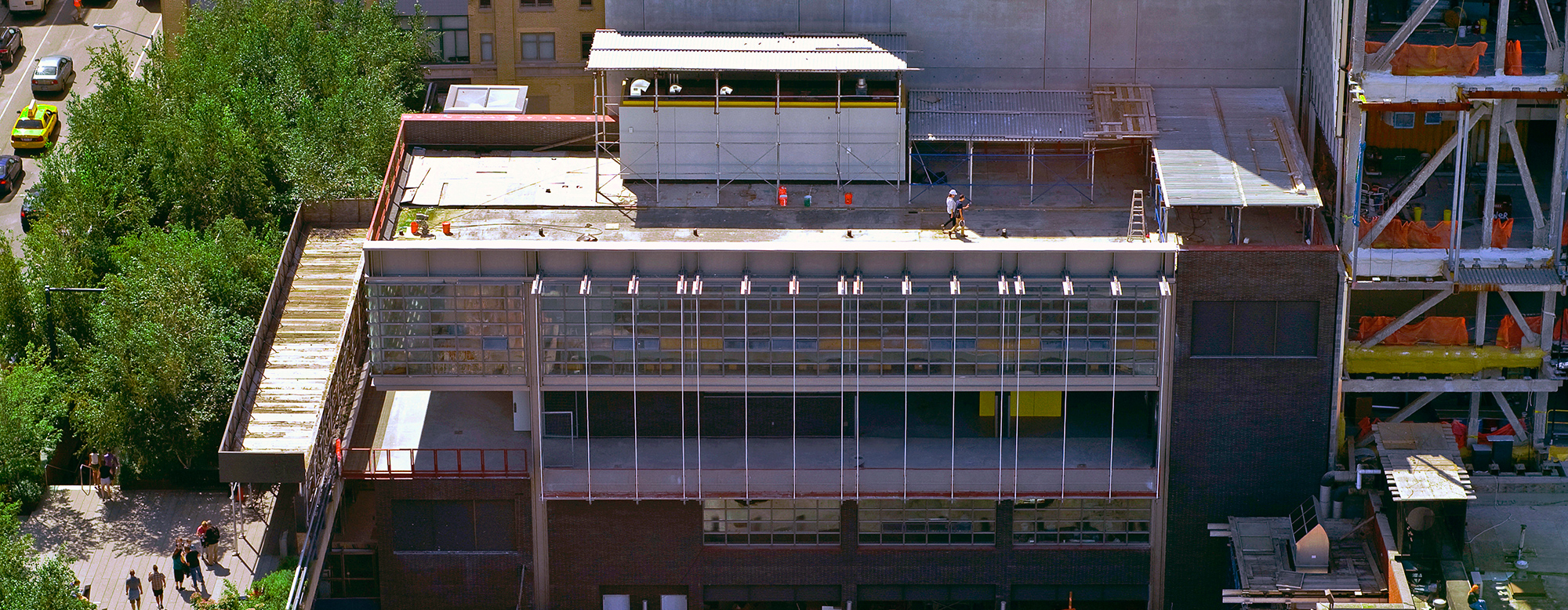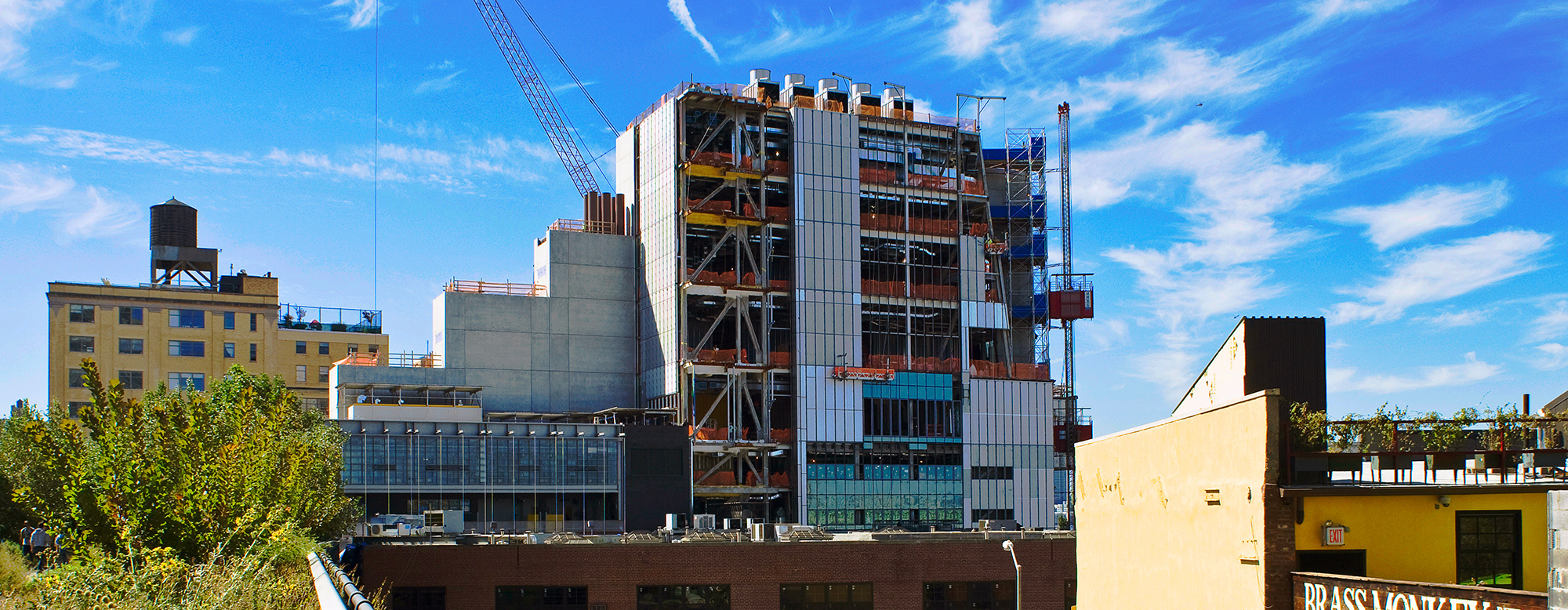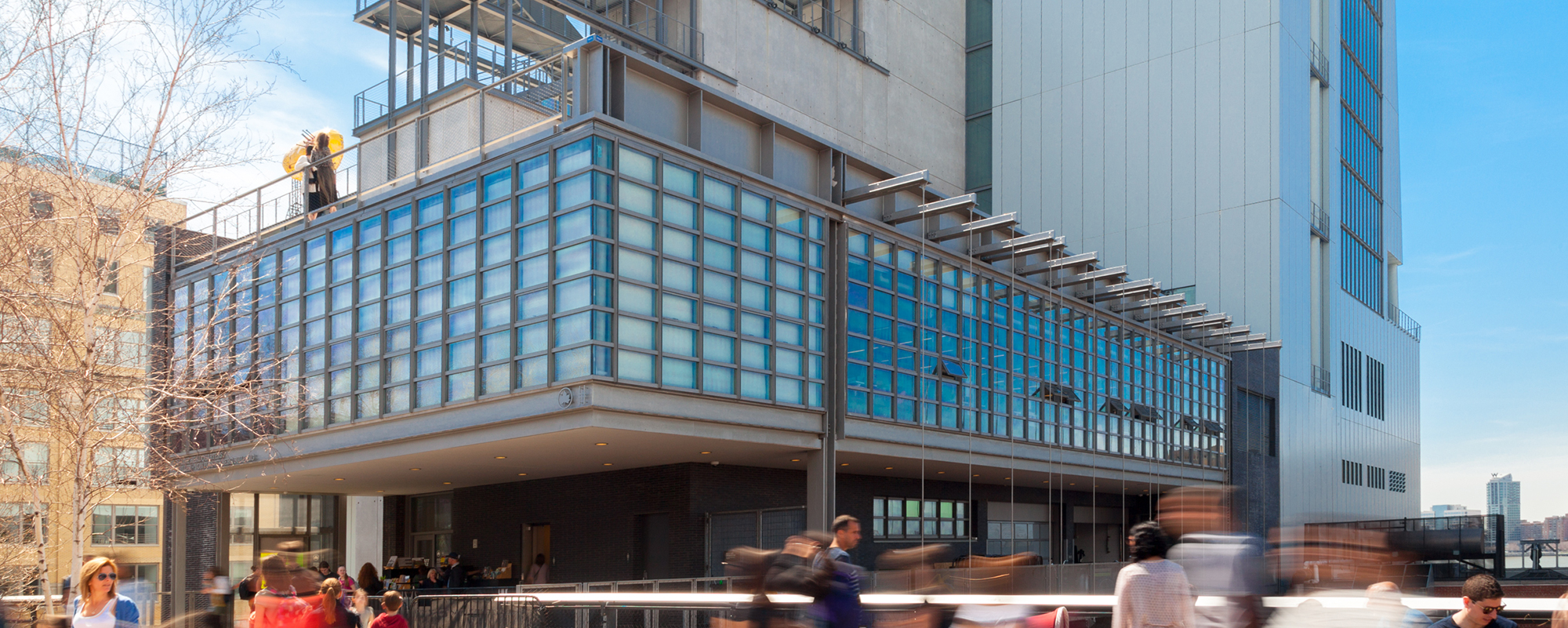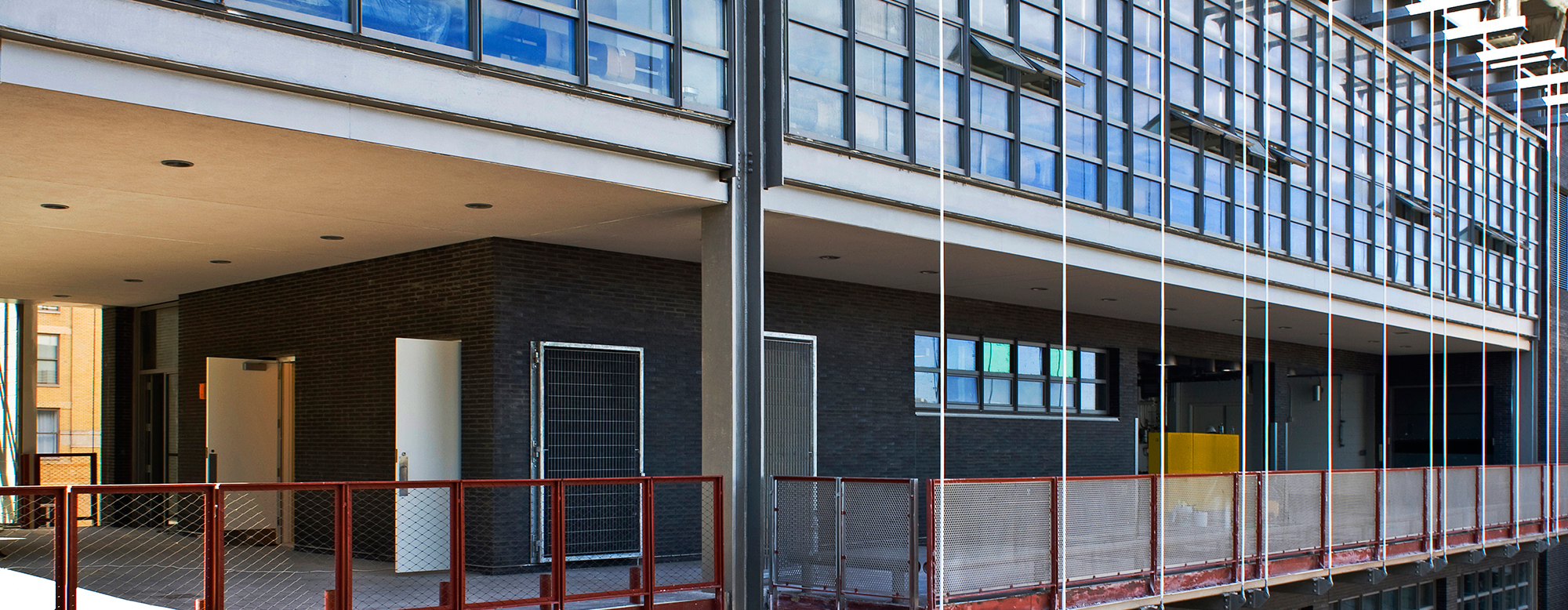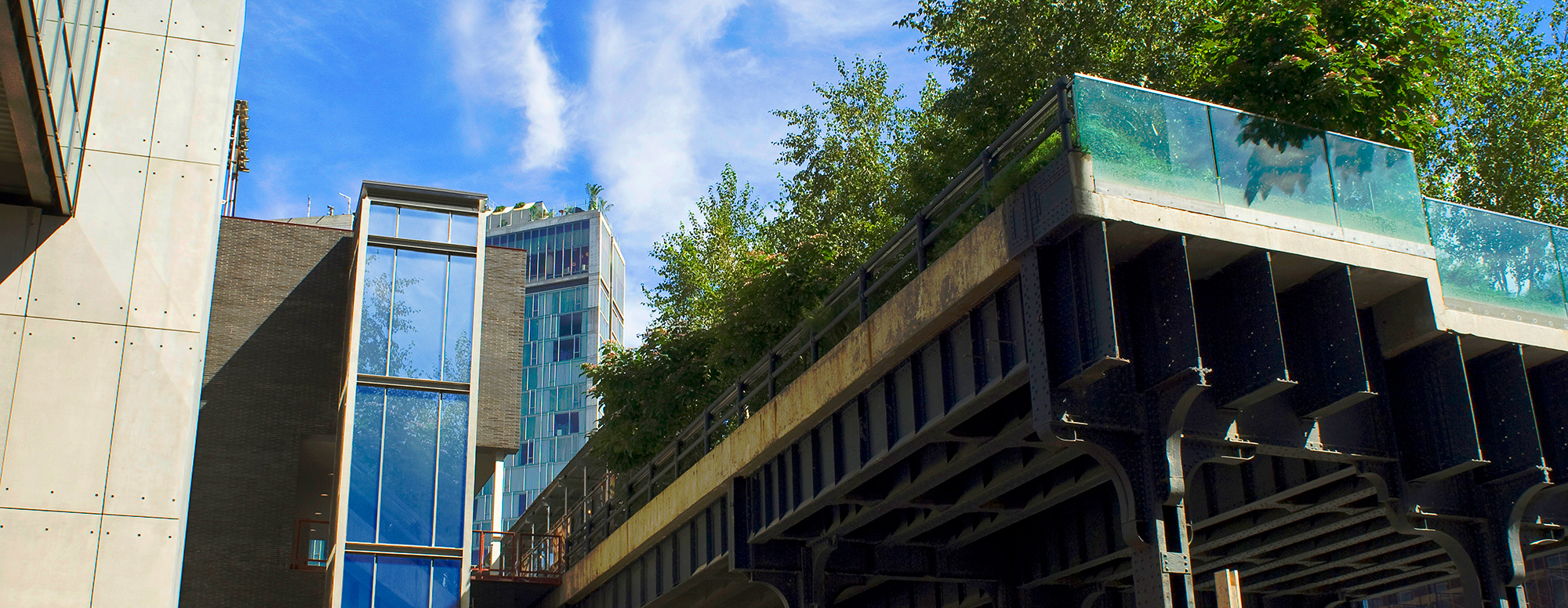United States
High Line Headquarters, New York, NY
Pavarini McGovern (PMG) managed construction of the new, 20,000sf, four-story High Line headquarters, which houses the maintenance and administrative staff as well as vehicles and equipment that support the High Line, the New York City park on Manhattan’s West Side.
The project site is just two blocks from the recently completed Standard Hotel, a project which PMG also managed and spans a section of the High Line.
The new, LEED® Silver Level headquarters, designed by the Renzo Piano Building Workshop in collaboration with Beyer Blinder Belle, houses maintenance equipment for the park, as well as amenities, including public bathrooms, a new elevator to the High Line, an information booth and a public meeting room. The ground floor, below the level of the High Line, features a restaurant/café.
Through preconstruction services, PMG saved the client approximately $5 million in construction costs through value engineering on everything from the MEP systems to the buildings curtainwall system.
Massive steel girders, with a combined weight of over 1,000-tons, were installed on the roof. Designed to evoke the High Line structure, the girders act as unique handrails for the roof deck and also support the lower floors via steel cables. Due to this structural design, the High Line Headquarters was built from the top-down after the primary steel was put in place.
A major challenge was coordinating the simultaneous work activities with the adjacent Whitney Museum construction site in order to maintain a safe and secure workplace. PMG also oversaw the decommissioning and demolition of a previous structure—an enclosed refrigeration system—and oversaw the installation of a new refrigeration system at another location within the cooperative site.
COMPANY
Architect
Beyer Blinder Belle Architects, Renzo Piano Building Workshop
Client
Friends of the High Line and the NYC Department of Parks and Recreation, and NYC Economic Development Corporation (NYCEDC)
Address
820 Washington Street
Location
New York, NY
SF
20,000sf
Architect
Renzo Piano Building Workshop (Design Architect)
Beyer Blinder Belle Architects & Planners (Architect-of-Record)
