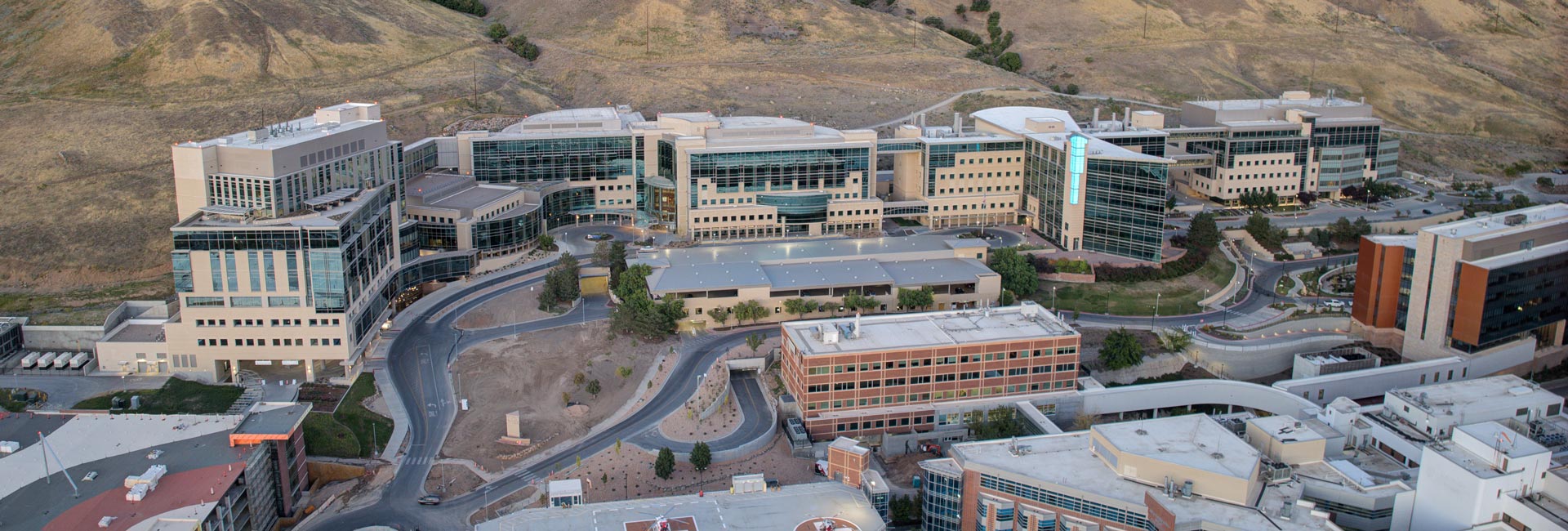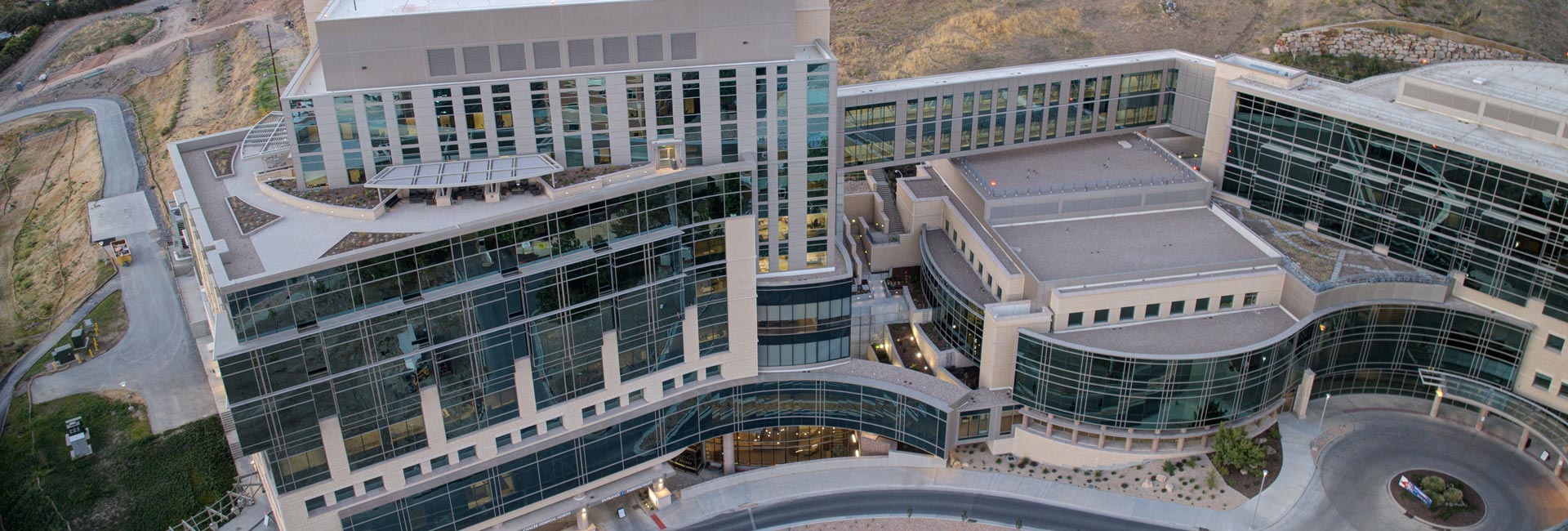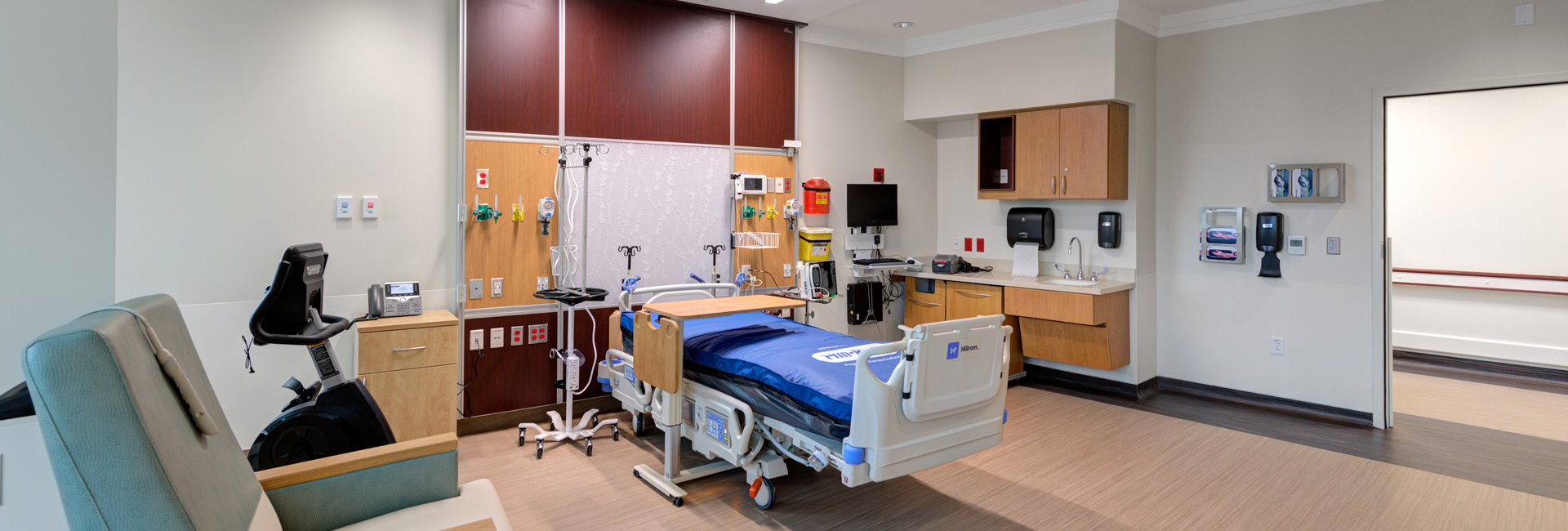United States
Huntsman Cancer Institute, Phase V Expansion
After completing several projects on the University of Utah’s Huntsman Cancer Institute campus, Layton was invited to perform another major expansion in 2019.
The eight-story, 205,000sf addition is on the northwest side of the complex and connects to the cancer hospital. The project consists of space for an upgraded women’s center equipped with outpatient exams, procedure, consult, and mammography areas, as well as an expansion to their Wellness and Integrative Health Center. There’s also space for increased services to blood and marrow transplant patients and a new endoscopy center. In total, the project adds 48 inpatient beds, with additional oncology faculty workspace, administrative offices, and an upgraded kitchen/food service area.
Layton is also completing a 44,000sf parking garage addition containing approximately 1,500 spaces to accommodate the increased number of patients and visitors as a result of the expansion.
COMPANY
sectors
Architect
Architectural Nexus
Client
Huntsman Cancer Institute
Location
1950 Circle of Hope Drive Salt Lake City, UT 84103
SF
205,000sf
Contract
GMP
Architect
Architectural Nexus
Certifications
LEED Silver





