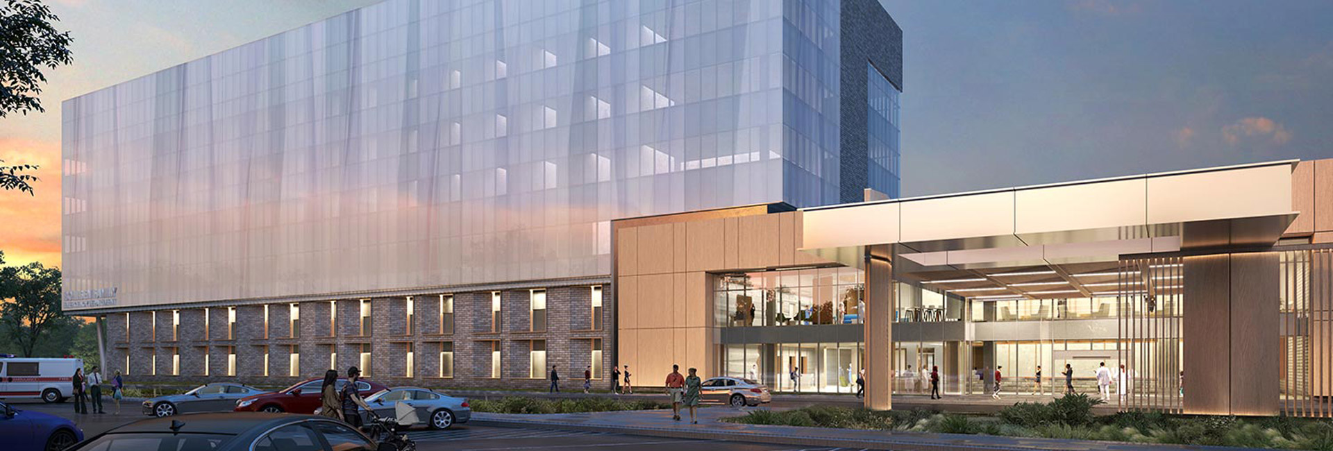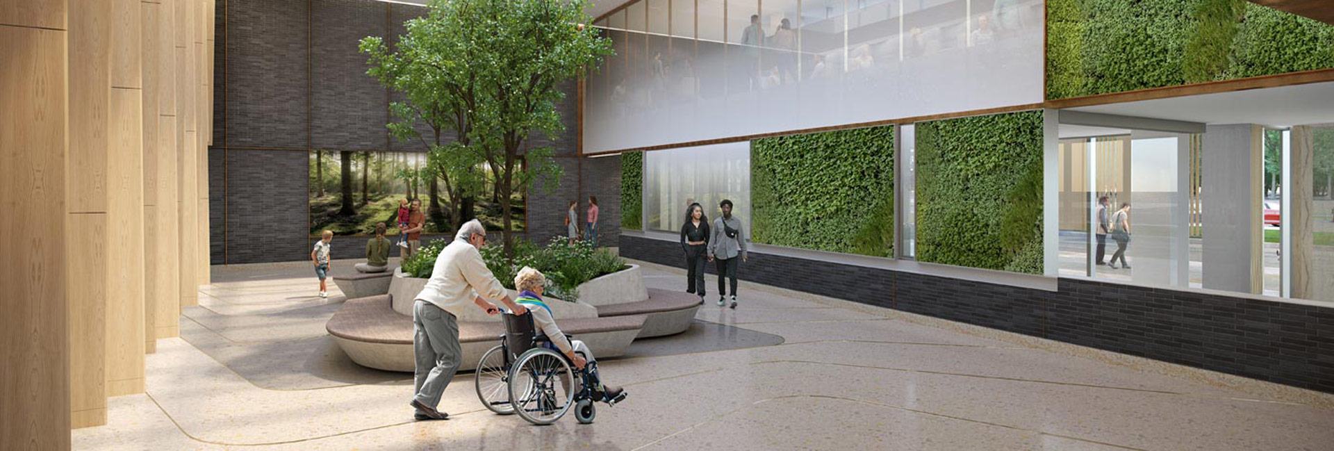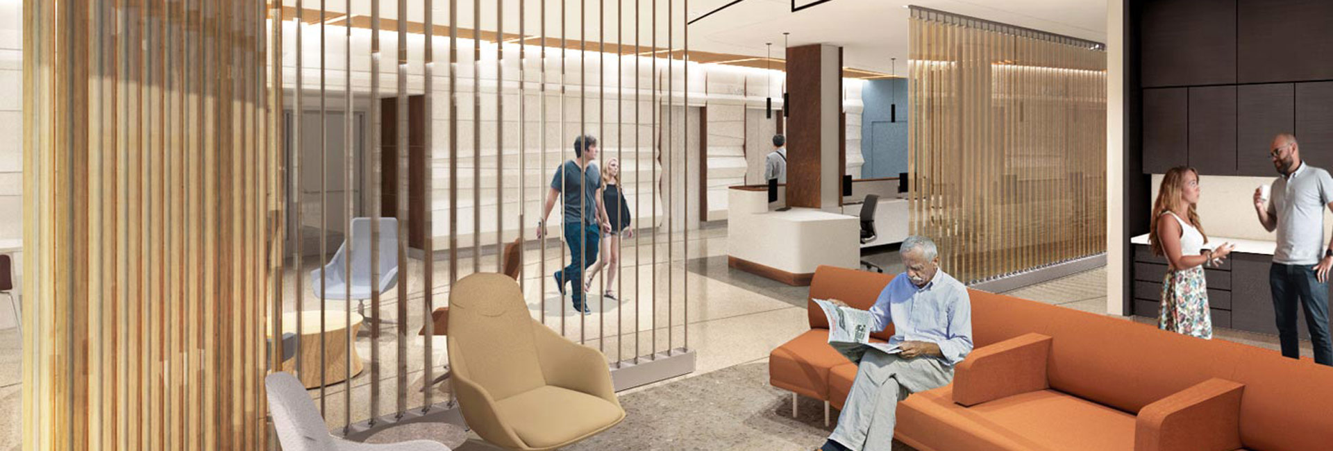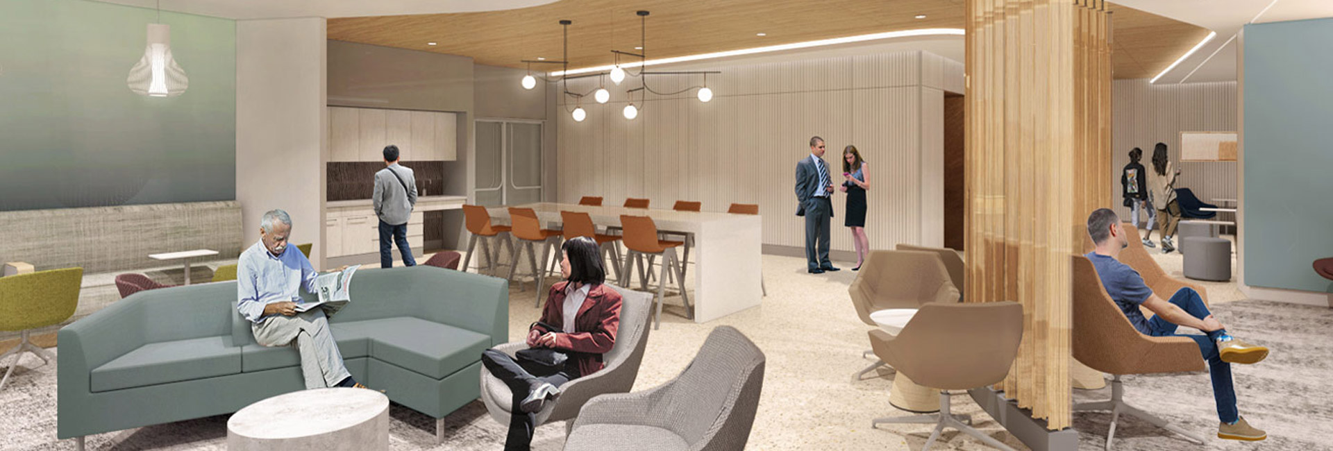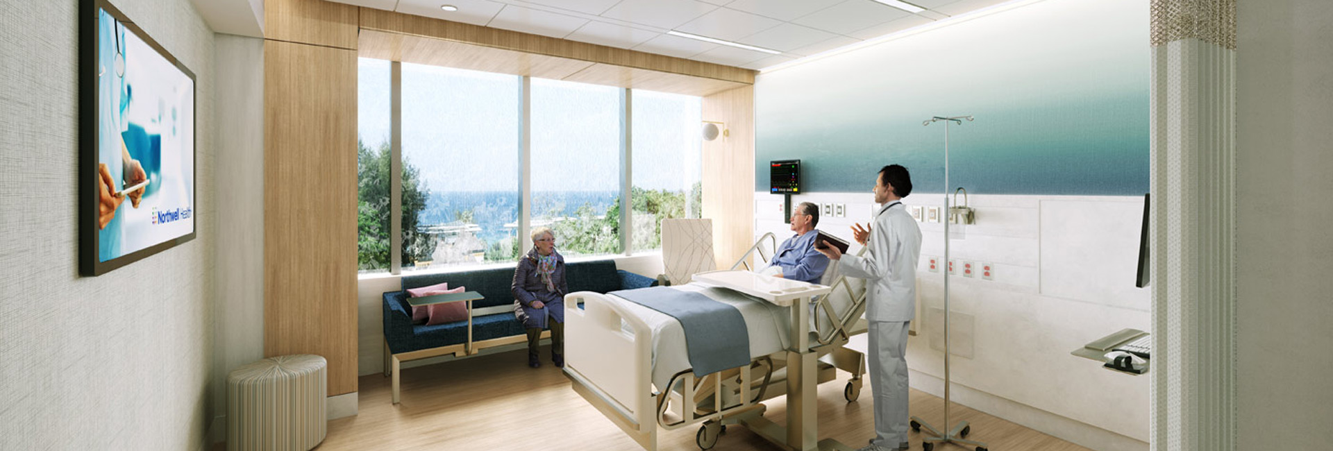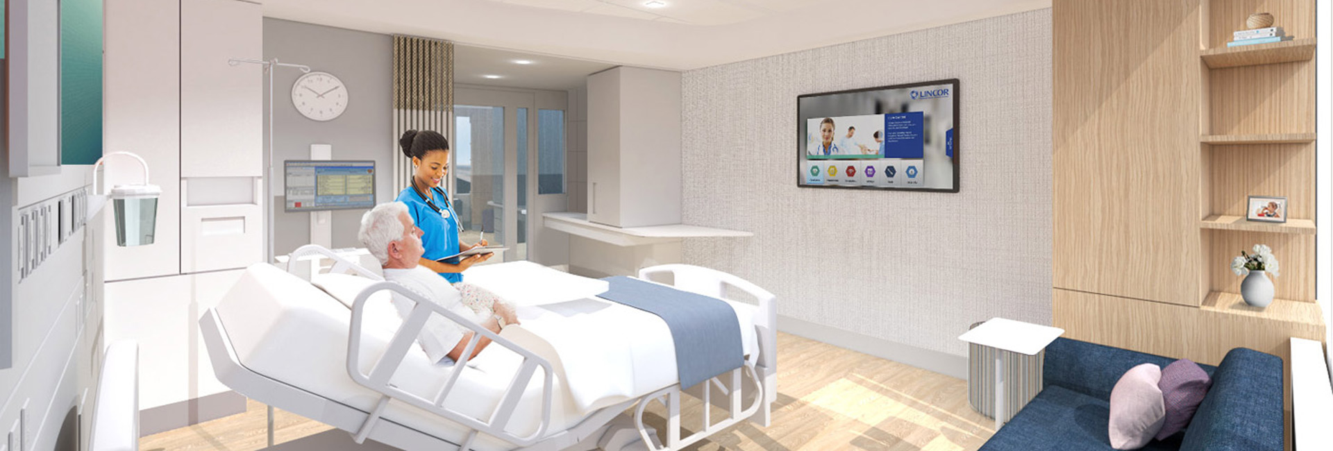United States
Northwell Health, South Shore University Hospital Pavilion
The South Shore University Hospital Pavilion, a project by Northwell Health, highlights a seamless collaboration between two experienced construction management firms. One firm focuses on constructing the building’s core and shell, ensuring the structural framework meets rigorous standards, while LF Driscoll Healthcare oversees the interior fitout, creating functional, patient-centered spaces.
What distinguishes this project is the synchronized effort between these teams, with interior fitout advancing in tandem with the building’s structural development. This streamlined coordination enhances efficiency, ensuring the Pavilion’s timely completion without sacrificing quality. This unified approach demonstrates a shared commitment to delivering a cutting-edge facility that addresses the community’s needs as promptly and effectively as possible.
The Pavilion will feature a new entry lobby, designed to be a welcoming and modern space for visitors and patients. It will also house ten advanced operating rooms, including two hybrid suites with integrated imaging capabilities for complex and precise procedures. Additionally, there will be two endoscopy procedure rooms, equipped for various diagnostic and therapeutic requirements. A key architectural feature is the connecting bridge, linking two floors of the new Pavilion with the existing Brackett building to improve flow and accessibility across the hospital.
This Pavilion represents a significant investment in the future of healthcare, advancing Northwell Health’s mission to deliver high-quality care through modern infrastructure that supports the community.
® EwingCole
Architect
Ewing Cole
Client
Northwell Health
Location
301 E. Main Street Bay Shore, NY 11706
SF
187,000sf
Contract
CM-at-Risk
Architect
EwingCole
MEP Engineer
AKF
Civil Engineer
VHB
Structural Engineer
Severud Associates
Landscape Architect
EwingCole
IT/AV/Technology Consultant
AKF
