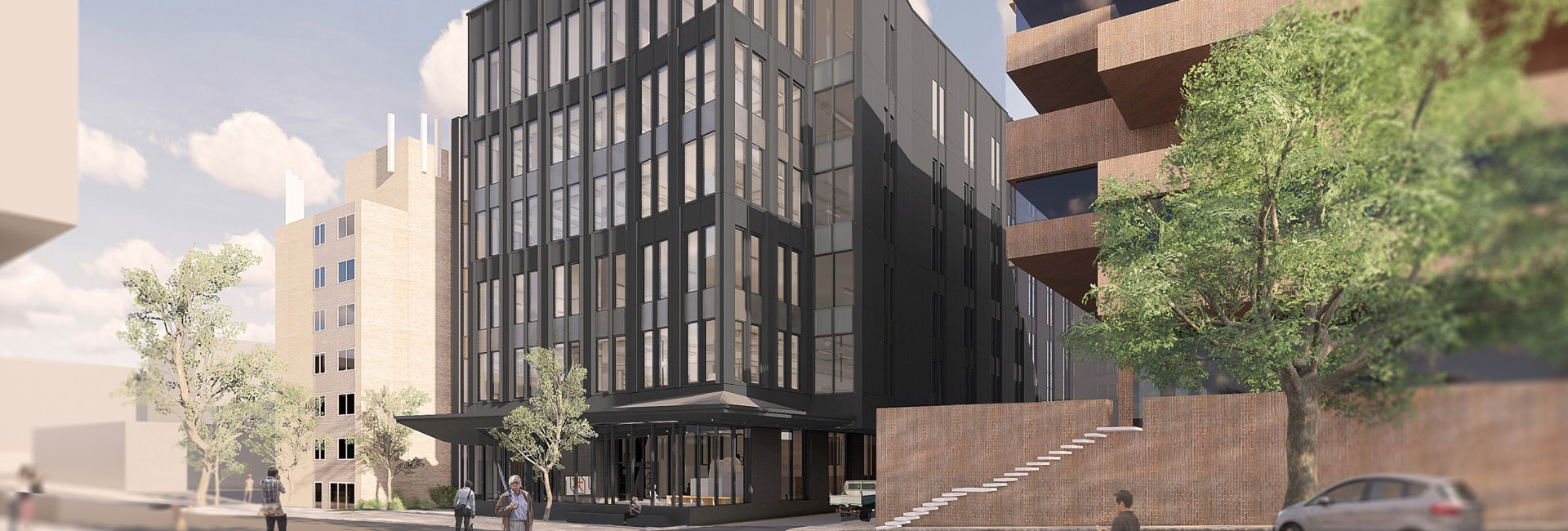United States
Penn State Innovation Hub
Nestled on the edge of Downtown State College, the James Building, originally constructed in 1920 had reached the end of its useful life. To support the Downtown’s transformation efforts, The Pennsylvania State University decided to replace the James Building with a new six-story flexible makerspace facility that will become a hub for Penn State’s entrepreneurial and innovation initiatives.
In partnership with the design team and the owner’s representatives, we engaged key subcontractors for early design collaboration. Focus was brought to critical performance systems, with sub-teams developed to progress the building façade, mechanical, electrical and fire suppression. Weekly meetings allowed each sub-team to discuss their specific scope from the perspective of design standards, code compliance, constructability, cost and schedule sequencing. The early team collaboration supported the owners desire for a Target Value Delivery estimate, ensuring that options were chosen to remain within the established budget.
The demolition and excavation for the new building and structural steel erection is complete, the building is targeting a late summer opening.
Architect
KieranTimberlake
Client
Penn State University
Address
123 South Burrowes Street
Location
State College, PA
SF
85,000sf
Contract
CM-at-Risk
Architect
KieranTimberlake
Project Engineers
Pennoni (Civil); Keast & Hood (Structural), Burohappold (MEP)

