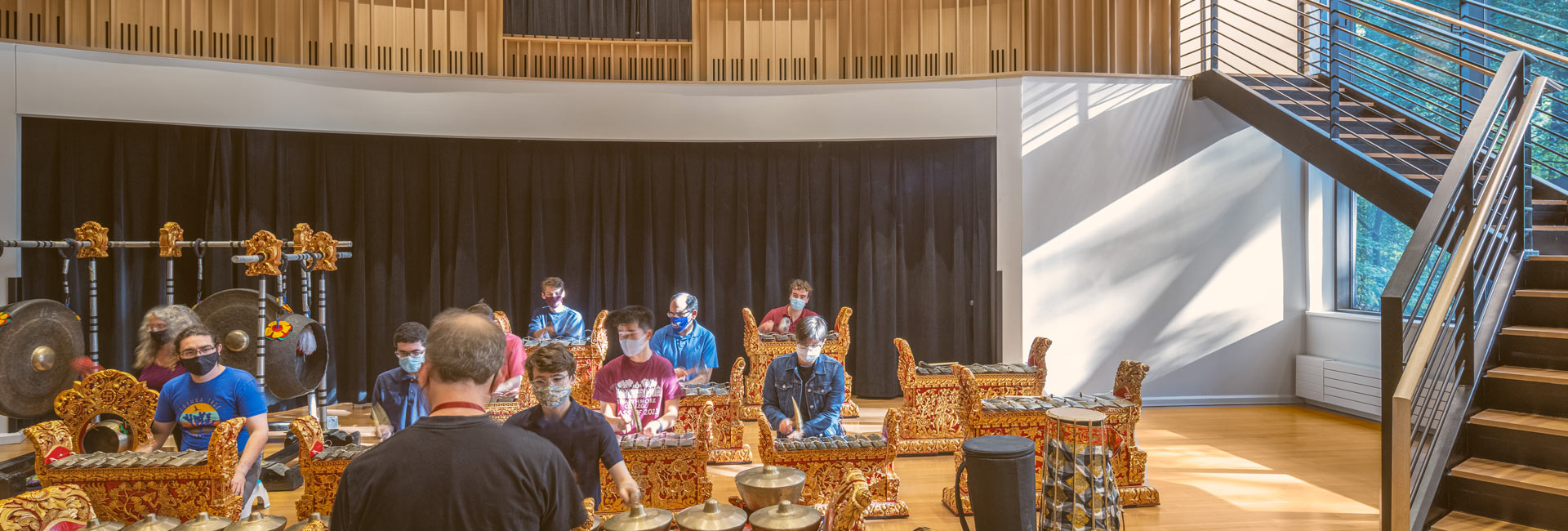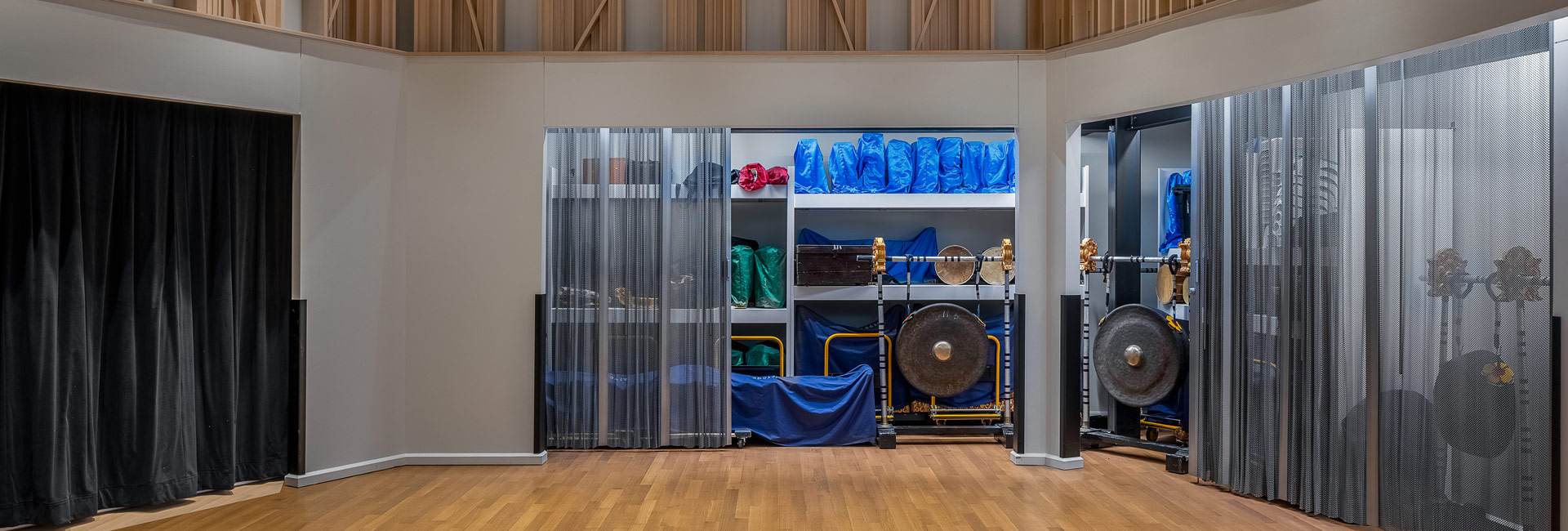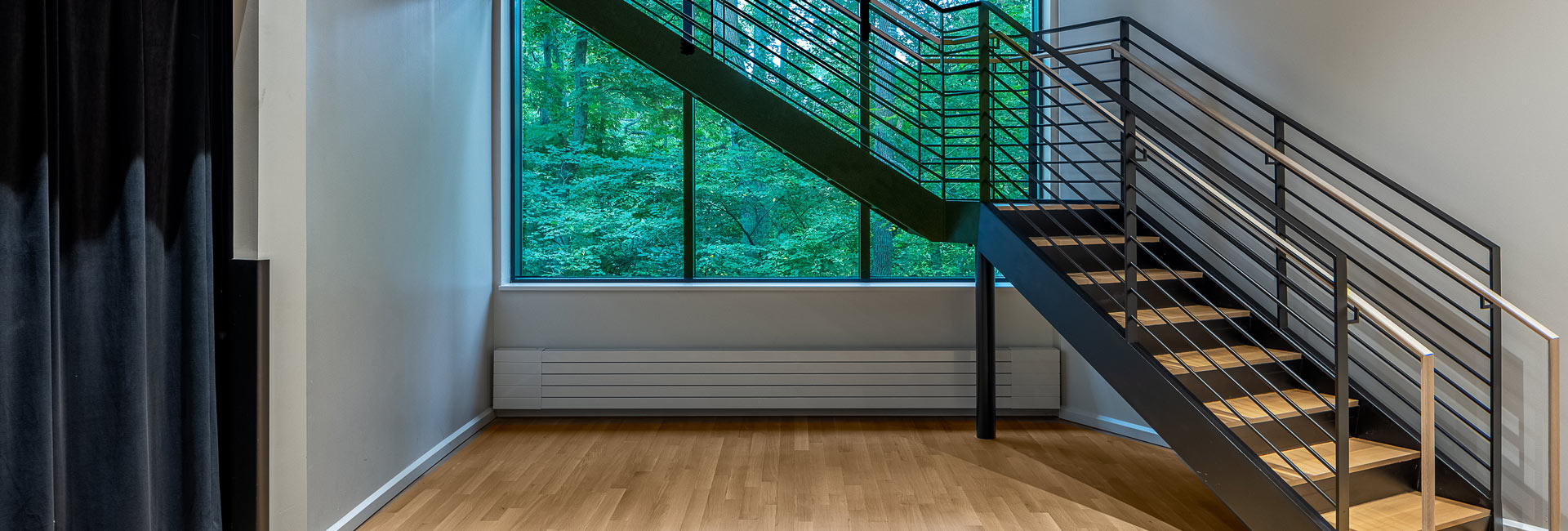United States
Swarthmore College Lang Music Hall
Originally constructed in the 1970s, LF Driscoll upgraded the HVAC systems, replaced restrooms, and updated finishes throughout Lang Music Hall, with much of the focus on completely renovating Presser Hall.
Presser Hall was a dark choral rehearsal room with tiered concrete seating and no windows. The team removed the concrete, added a large window for natural light, and installed temporary tiered scaffolding in the auditorium to demolish the portion of the ceiling above the stage. While the team was working in the hall, another firm came in to repair the permanently installed organ that had been out of use for over 10 years.
Due to the sensitivity of the instruments that remained in the building throughout the renovation, LF Driscoll installed temporary HVAC units to maintain the correct temperature and humidity range. After the project’s completion, musicians complimented our team on our attention to detail maintaining this temperature, as they didn’t have to retune their instruments.
In the original plan, the piping for the replacement HVAC systems for the upper floor was to go under the floors, requiring the outside of the building to be scaffolded while increasing the length of time needed and creating a significant risk to those working on-site. Working with college staff, we utilized a solution in which we kept the piping above the floor, making it easier to maintain and access in the future and easier to install. The solution saved time, budget, and made it safer for those onsite.
Our team installed a new ramp, a late addition to the project, in the main lobby to create an accessible route to the concert hall for all attendees. The installation was a significant feat of both engineering and construction, requiring cutting through structural concrete overtop of newly installed mechanical systems. However, the result ended in a seamless blend of old and new, addressing a long-standing issue with the building since its construction. A new roof was also installed, and the lobby lighting was replaced with energy-saving LED fixtures.
®Jack Zigon
Architect
JacobsWyper Architects
Client
Swarthmore College
Address
6 Whittier Place
Location
Swarthmore, PA
SF
35,000sf
Contract
GMP
Architect
JacobsWyper



