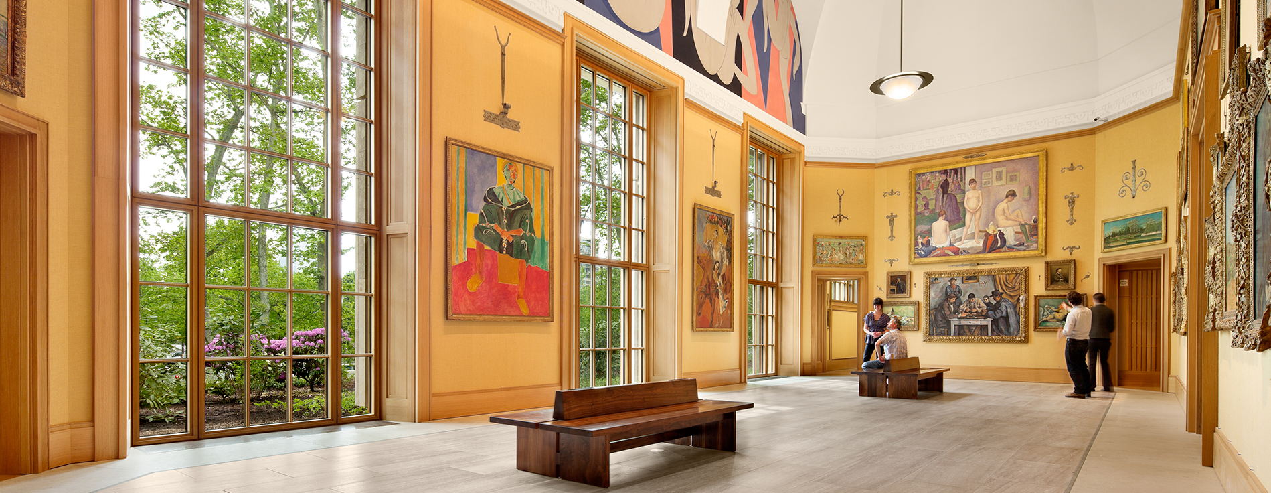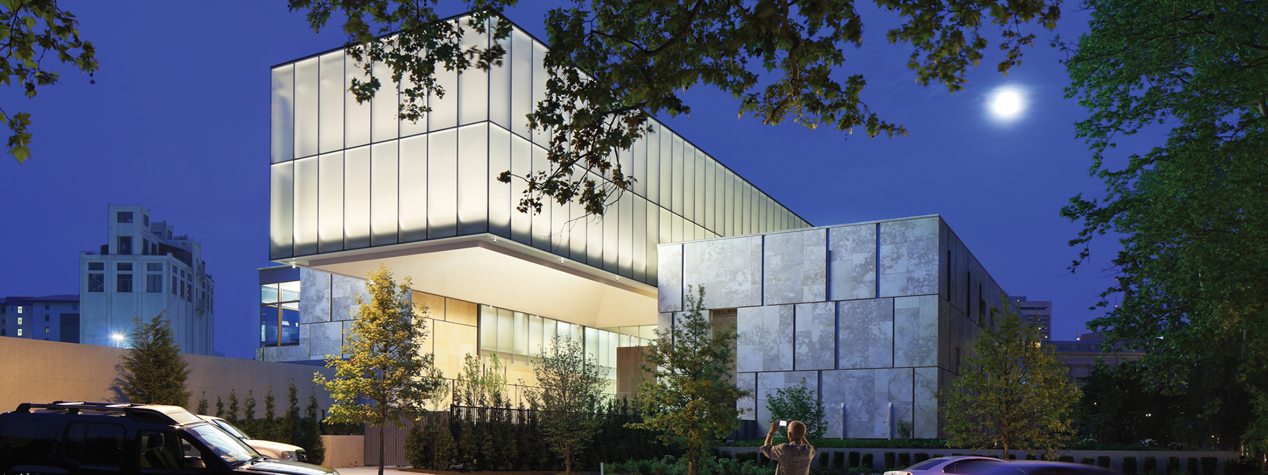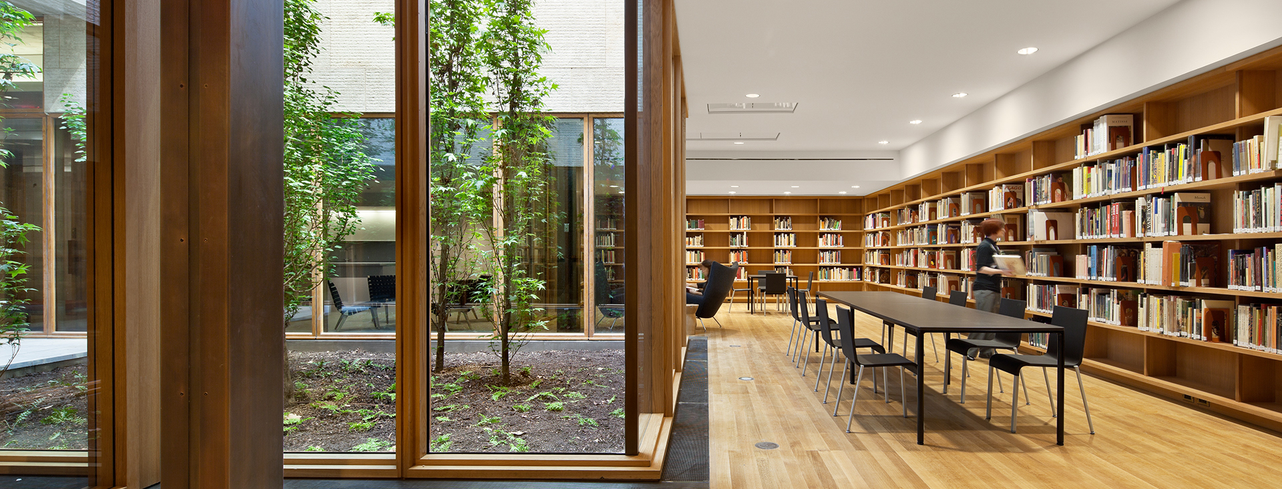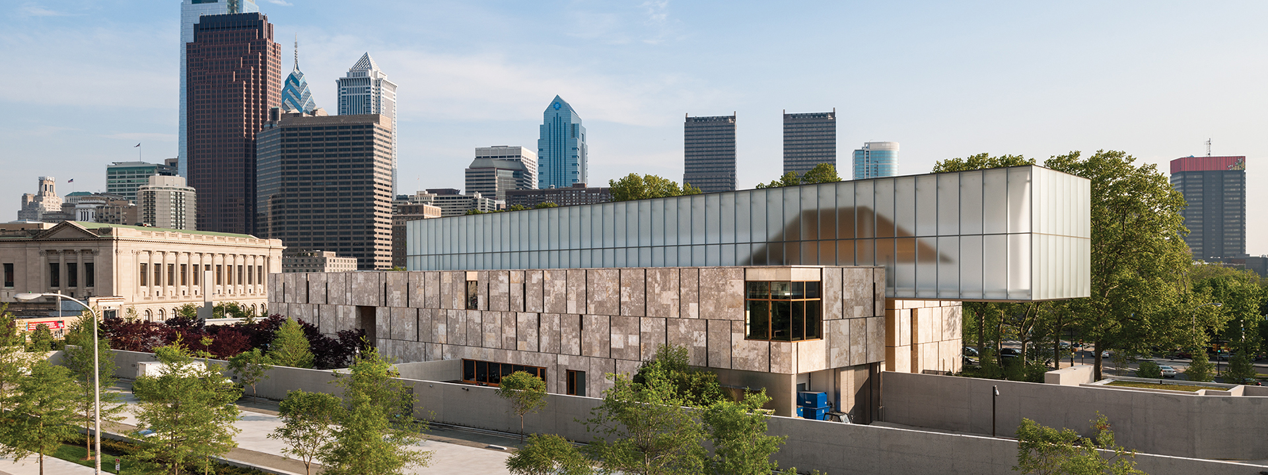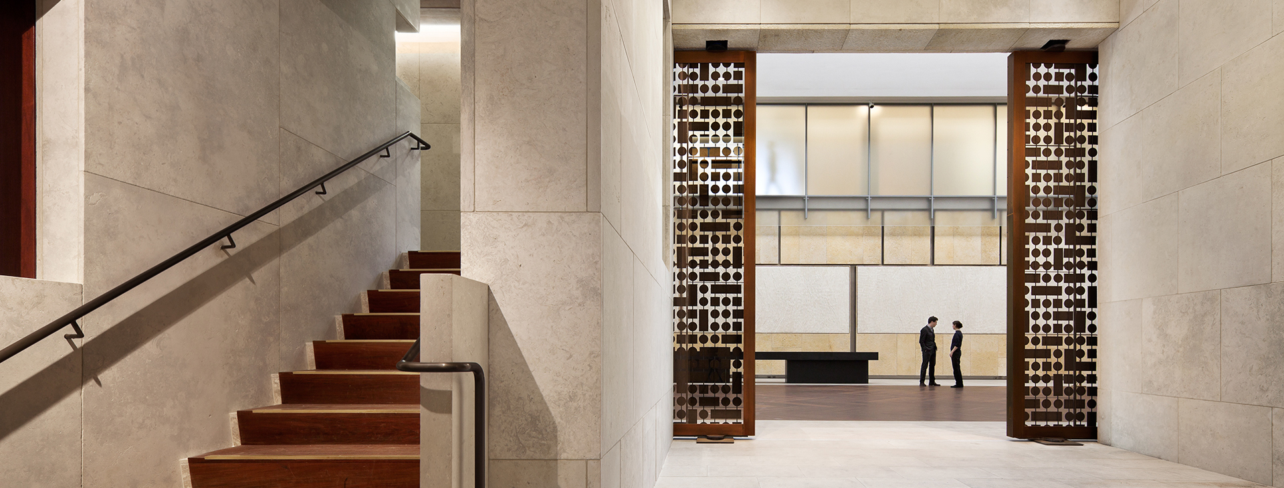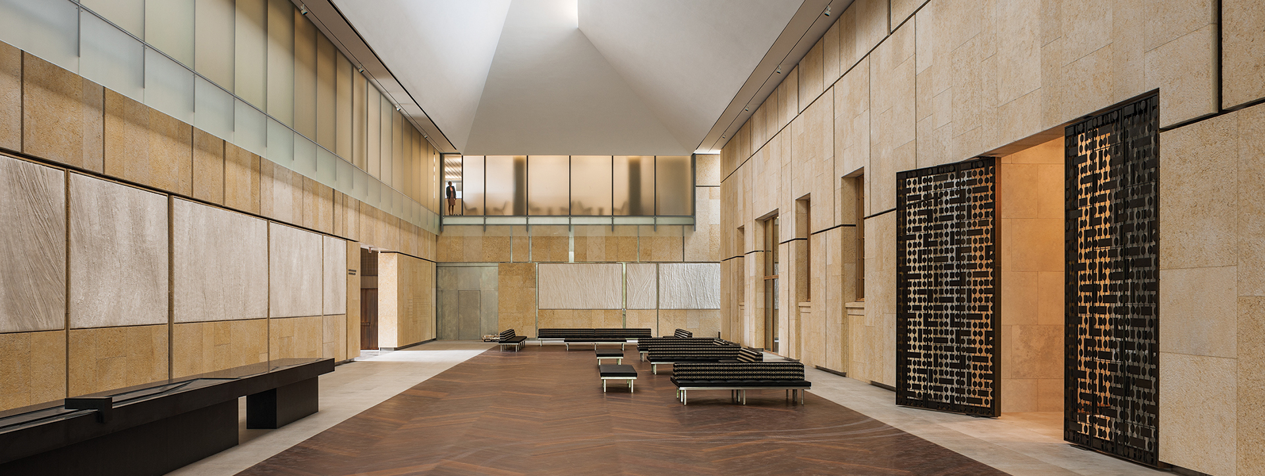United States
The Barnes Foundation Museum & Art Education Center
Before the new Barnes Foundation building opened in its new location, the building, the site and the art collection itself had to clear numerous hurdles. The project, controversial at the time it was announced, moved its historic art collection from the suburbs of Merion to the cultural corridor in downtown Philadelphia. As a review of the new campus noted at the 2012 opening… “The battle is over, and everyone has won. The art has never looked as beautiful, often sublime, as it does now.”
Opening in a state-of-the-art facility, the building – a gallery in a garden, and a garden in a gallery – recreates the intent of the original Merion Gallery, hanging the art in the same way and in rooms of the same proportions. While this sounds simple enough there were plenty of challenges for the team to solve during the build. To ensure the project stayed faithful to the original gallery there were hundreds of design modifications and we retained two full time cost engineers to facilitate the changes and keep the project moving. We also had to work closely with our subcontractors to make sure they were kept informed of changes and knew exactly what they were supposed to build as changes to the drawings and specifications moved at a brisk pace.
Planning and more planning was the strategy for the installation of the Henri Matisse mural “The Dance” into the new building nine months prior to opening. The mural was so large, we had to take out one of the large south facing windows to get it in and then close the building as soon as possible. To be ready for the move we had to complete the gallery where it was going and then ensure the HVAC system was complete and ready to go to provide the proper environment. We also had to ensure security systems were ready to protect the art as soon as it was moved.
The building itself is located on a beautifully landscaped, 4.5-acre site on the north side of the Benjamin Franklin Parkway. The building opened to the public in 2012 and the Frances M. Maguire Garden Pavilion was completed by the same team in 2017.
BUILDING FEATURES
• Cafe
• Gift shop
• Library
• 150-seat auditorium
• Internal garden
• Monumental light box
• Court and terrace for visitors or events
• 4.5-acre public gardens with outdoor classrooms
• 12,000-SF gallery that replicates the scale, proportion, and configuration of the original Merion spaces
©Tom Crane
©Michael Moran
COMPANY
sectors
Architect
Ballinger, Tod Williams and Billie Tsien Architects
Client
The Barnes Foundation
Location
Philadelphia, PA
SF
93,000
Executive Architect
Tod Williams Billie Tsien Architects
Associate Architect
Ballinger
Awards
2013 AIA Institute Honor Award for Architecture,
2013 Building Stone Institute Tucker Award,
2012 Apollo Award for Museum Opening of the Year,
2012 Best Institutional Project, GBCA Construction Excellence Award,
2012 Best Cultural Project, ENR Mid-Atlantic
Sustainability Rating
LEED® Platinum Certified
Construction Start
November 2009
Construction Completion
May 2012
