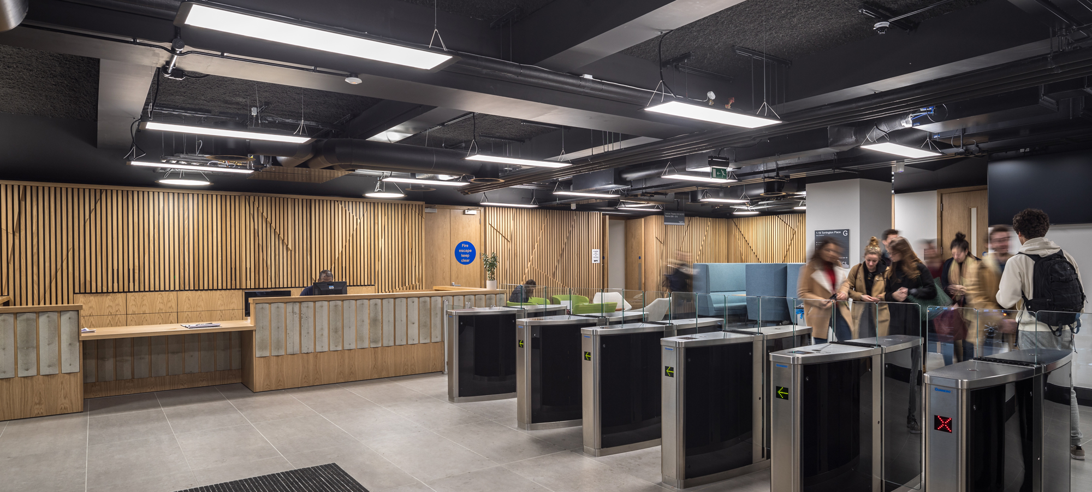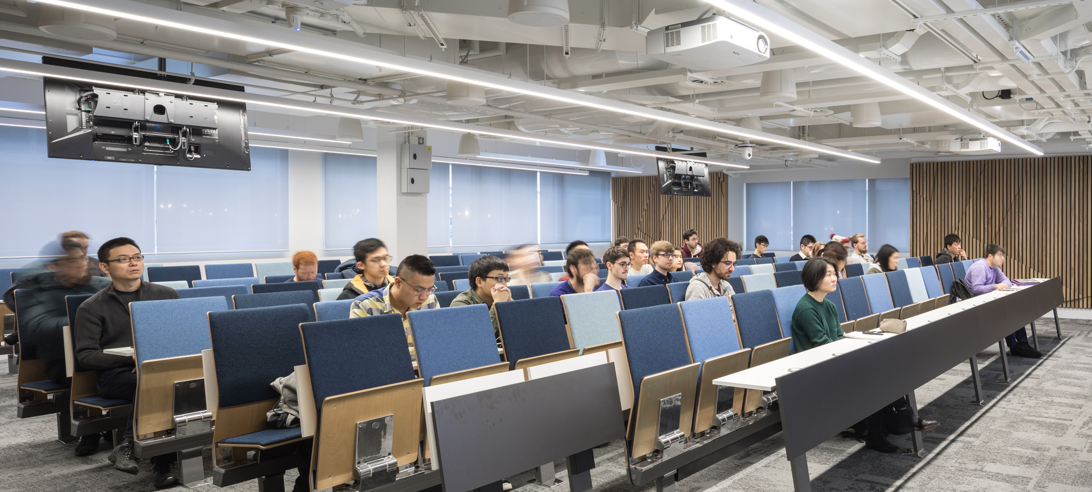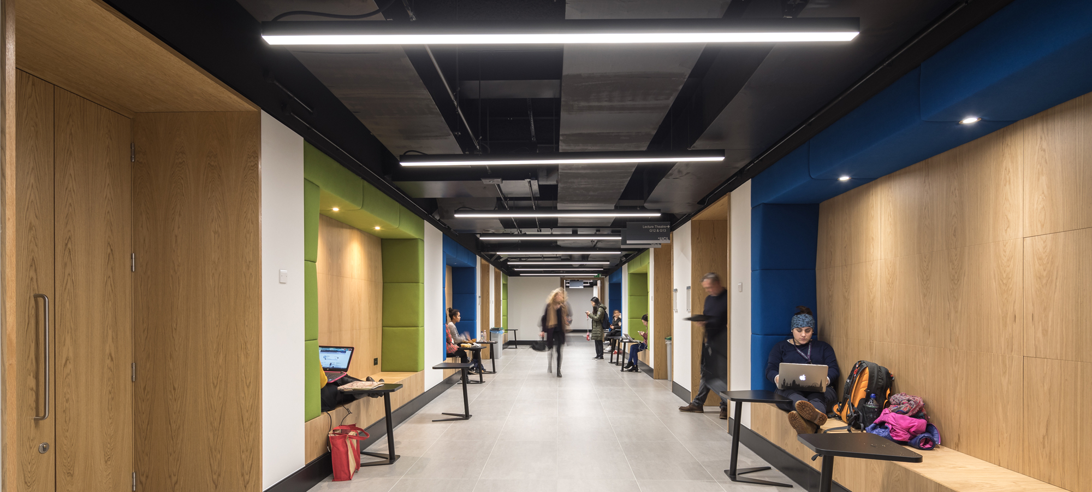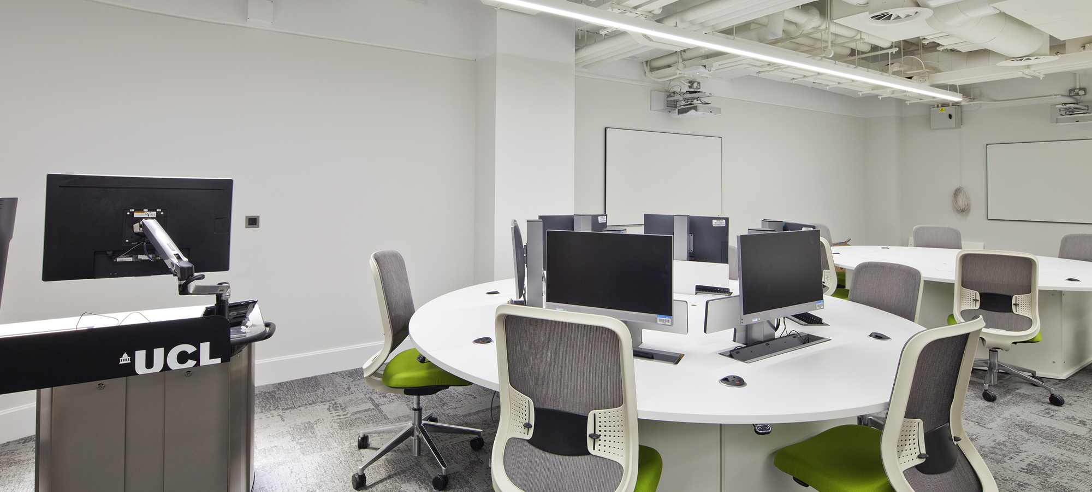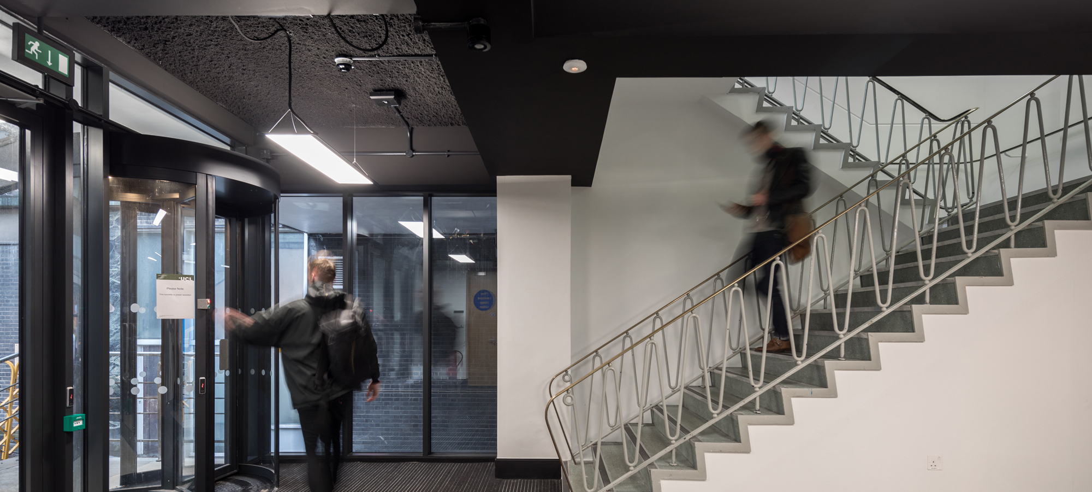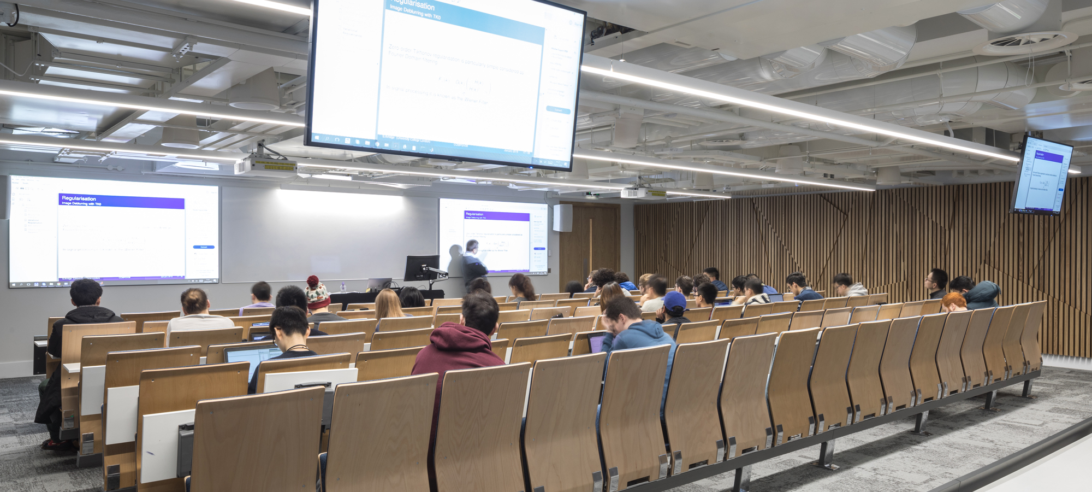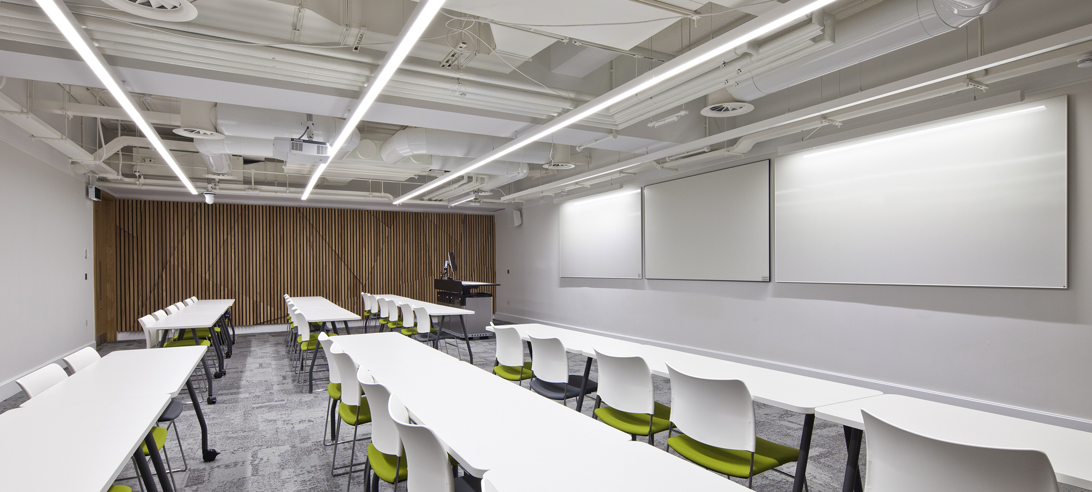United States
University College London – Restack
With its student population rapidly increasing, University College London (UCL) needed more space on its Bloomsbury campus. The solution – Re-organise 1-19 Torrington Place.
Structure Tone was appointed to create bespoke learning environments through impactful design and quality that reflects the Universities reputation for excellence and innovation.
Working with the University’s Design Team, Structure Tone helped develop a Restacking Scheme to renovate Level 10, refurbish the Ground floor and the Basement, thus providing new receptions, lecture theatres, various specialist-teaching spaces and breakout/social areas – all while normal operations continued on the floors above.
To solve that challenge, we organised the Project into a detailed four-phase plan:
- The first phase called for an accommodation ‘Restack’: The demolition and refurbishment of Level 10, providing meeting rooms, office area’s & break out rooms, allowing the Advanced Teaching Department based on the ground floor to relocate to Level 10.
- Once vacant, works moved down to the ground floor and basement, where the project team refurbished the spaces to accommodate high-occupancy technical lecture theatres as well as flexible classrooms, breakout areas and a new reception area. All areas incorporate high specification; colour-coded finishes [White ceiling finishes indicates teaching space, whilst the black signifies front of house and communal areas], including exposed cladded high-level services, sprayed acoustic soffits and eye-catching bespoke timber slatted joinery walls throughout. Early hand over meant the team was then able to open the East reception area, allowing building users to have direct access to the higher levels.
- The third phase involved continuing with construction in the West reception area, including removal and relocation of the curtain walling to remodel the once-dated building fabric incorporating a revolving door and altogether revised access strategy.
- Phase four concluded the works by completing the IT / AV system integration with the new furniture layout throughout.
The entire effort was completed before the beginning of new academic term, allowing the University to get settled before classes resumed. The fantastic new spaces now offer 542 seats of specialist teaching space and 10 new learning and social spaces, as well as a new DDA lift, security speed gates and a striking reception desks.
COMPANY
sectors
Architect
Levitt Bernstein
Client
University College London (UCL)
Address
1-19 Torrington Place
Location
London W1
Sf
35,000sf
Architect
Levitt Bernstein
Project Duration
27 Weeks
PRoject Manager
Mace
UCL Project Manager
WSP
Engineer
WSP
UCL Engineer
John Robertson Architects & Thornton Reynolds
Quantity Surveyor
Faithful & Gould
