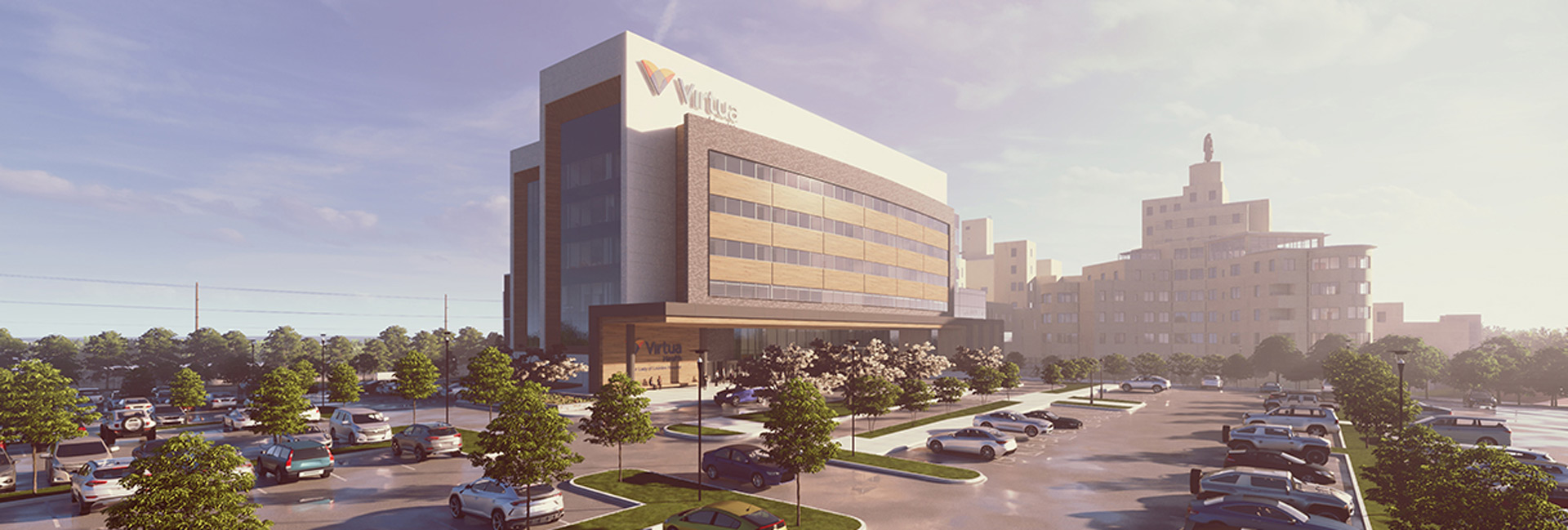United States
Virtua Health, Our Lady of Lourdes Hospital, Care Transformation Renovations and Marvin Samson Pavilion
LF Driscoll (in association with Antoine Johnson) is collaborating with Virtua Health on a highly complex multi-phase renovation and expansion focused on enhancing patient and provider experience at Our Lady of Lourdes Hospital. Over the years, we have played a crucial role in preconstruction, collaborating with Virtua and the design team to ensure the project’s goals are met and managing (to date) 20 individual GMPs. By working collaboratively with the design team, we were able to maintain the original budget over the last four years as the project was designed and released in phases.
This transformative project includes significant interior renovations, including elevator modernizations in three buildings, exterior façade restoration, a roofing replacement, the addition of fire protection throughout the facility, and the construction of a new seven-story patient tower and three-story connecting corridor that will house a central utility plant, operating suites/associated spaces, interventional imaging, and med/surg patient rooms.
The project began with the demolition of a single-story building located on the east side of the main building, which will ultimately streamline the facility’s layout and optimize its functionality.
We utilized drone technology to capture as-built conditions and currently use drones to monitor the progress of the new patient tower. Our team scanned all breakthrough connection points to verify seamless integration with existing conditions. During construction of the renovations, our team meticulously coordinated shutdowns of aging equipment and infrastructure while overseeing the replacement of major components of the MEP infrastructure. Detailed phasing plans have been implemented to allow the hospital to maintain operations across multiple renovation areas within the three existing buildings and the construction of the new patient tower.
As the project continues, our team carefully coordinates all construction activities and closely coordinates with the hospital to minimize any impact on patient and visitor experiences.
Virtua Health/Array Architects ®Photography Credit
COMPANY
sectors
Architect
Array Architects
Client
Virtua Health
Location
1600 Hadden Avenue Camden, NJ
SF
91,700 SF Renovations & 254,155 SF New Construction
Contract
CM-at-Risk; GMP
Architect
Array Architects
Owner's Rep
Vivid Project Management
MEP Engineer
TLC Engineering Solutions
Structural Engineer
O’Donnell & Naccarato
Civil Engineer
Taylor Wiseman & Taylor
Landscape Architect
Taylor Wiseman & Taylor
IT/AV/Technology
Smith Seckman Reid, Inc.

