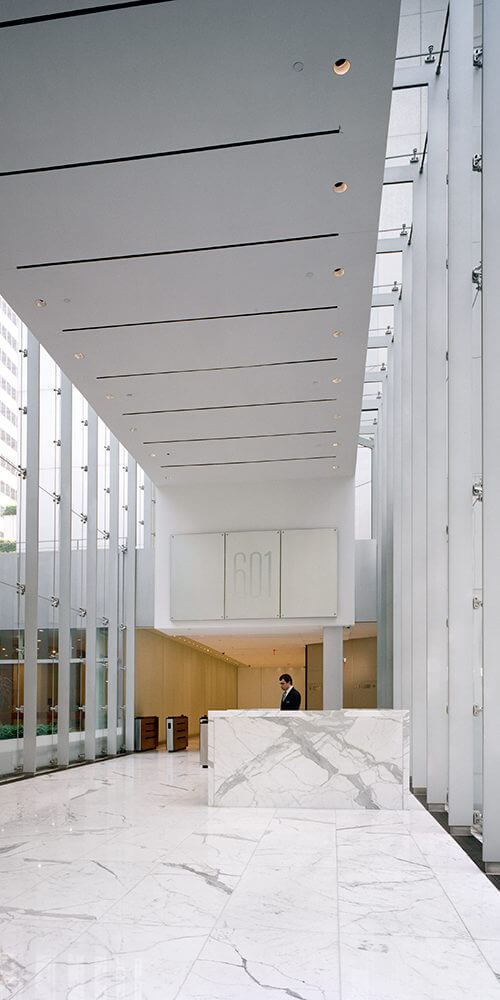United States

601 Lexington Avenue Lobby
To attract tenants and enhance the experience for existing occupants, Boston Properties engaged in a significant renovation of the entrance and lobbies to its Citicorp building property. The 40,000sf effort encompassed construction of a new building entrance on Lexington Avenue and comprehensive renovation of the existing concourse and main street level lobbies. The result is an open, bright “statement” welcoming tenants and visitors through an expanded and improved lobby and entrance area.
We performed work in three phases in the fully occupied building. In phase one, our staff developed a comprehensive logistics plan that reversed the means of egress, a design that required approval from the NYC Department of Buildings and was filed as part of the drawings. The designated paths for visitors, tenants and building staff were delineated and continually kept free of construction waste, equipment or materials. We also put up temporary walls and appropriate signage.
We concluded phase one’s renovation of the concourse lobby by installing high-end finishes such as stone, marble, granite floors and walls, and frosted glass ceilings. In phase two, with the concourse fully reopened, we completed work on the main lobby. In phase 3, we completed the construction of a new lobby and single-story entrance on Lexington Avenue. To service the new lobby, we installed a 40-ton AC unit and chiller, 800amp electrical service and emergency lighting.
To ensure the entrance was structurally secure, our team reinforced the slab underneath, which required drilling into the ceiling of the Saint Peter’s Lutheran Church sanctuary. We met and coordinated with Church leadership, establishing work times, rules and emergency procedures to create a safe working environment. Every Friday, we cleared construction materials so that the church was spotless for weekend services—giving new meaning to ‘clean construction!’
©2010 Woodruff-Brown Architectural Photography
COMPANY
Architect
KlingStubbins
Client
Boston Properties
Location
601 Lexington Avenue New York, NY
SF
40,000
Architect
KlingStubbins
Contract
CM
Owner's Rep
Gardiner & Theobald
