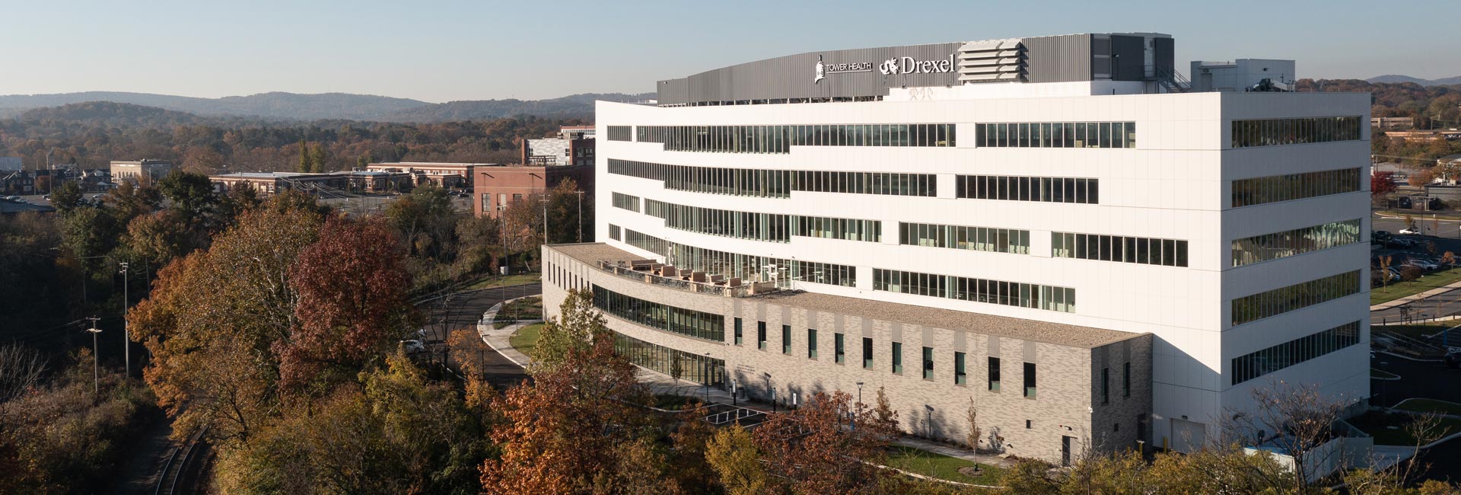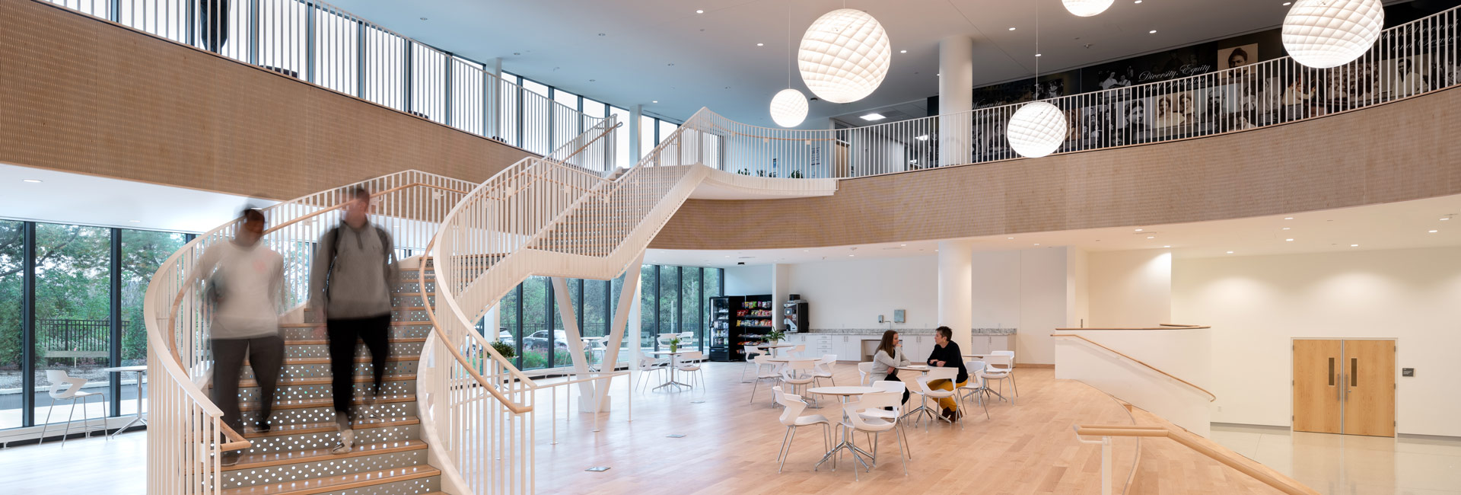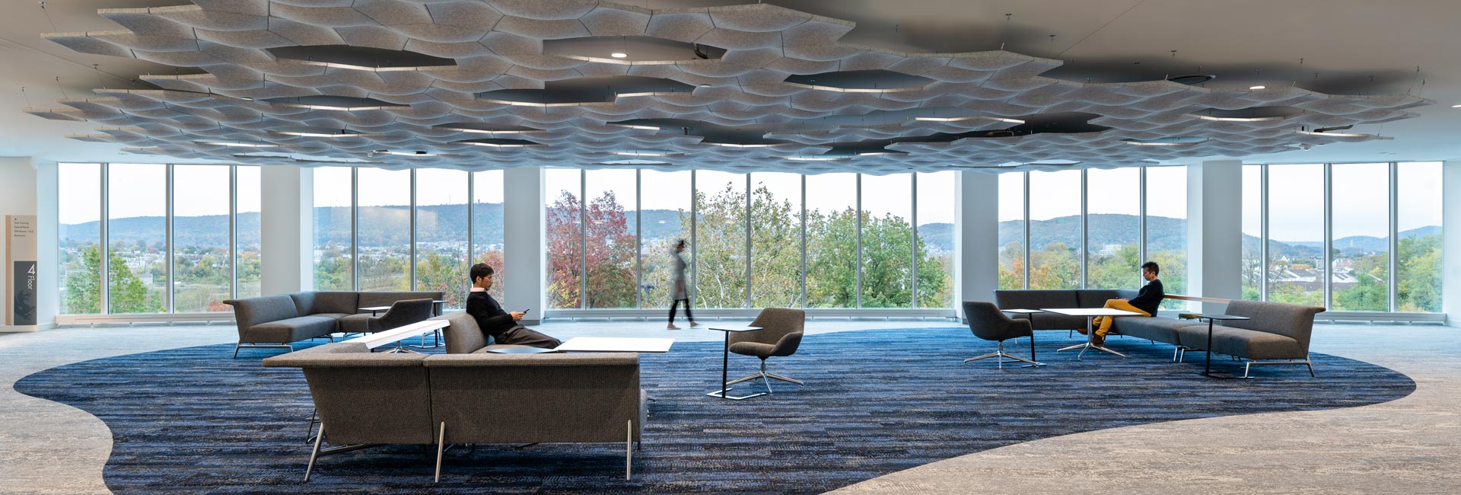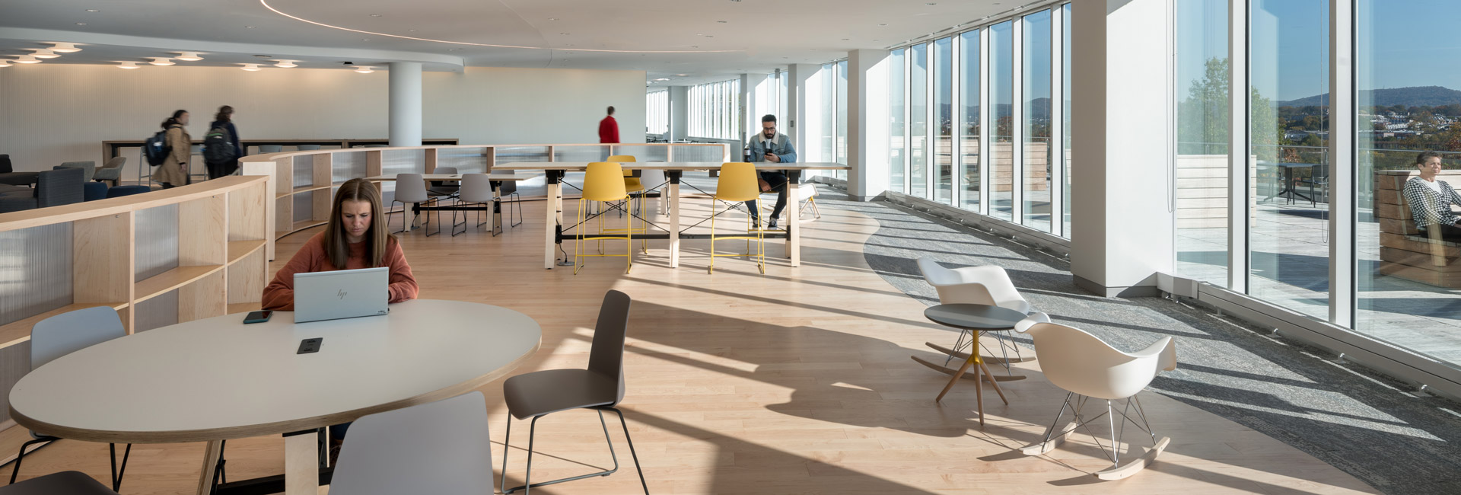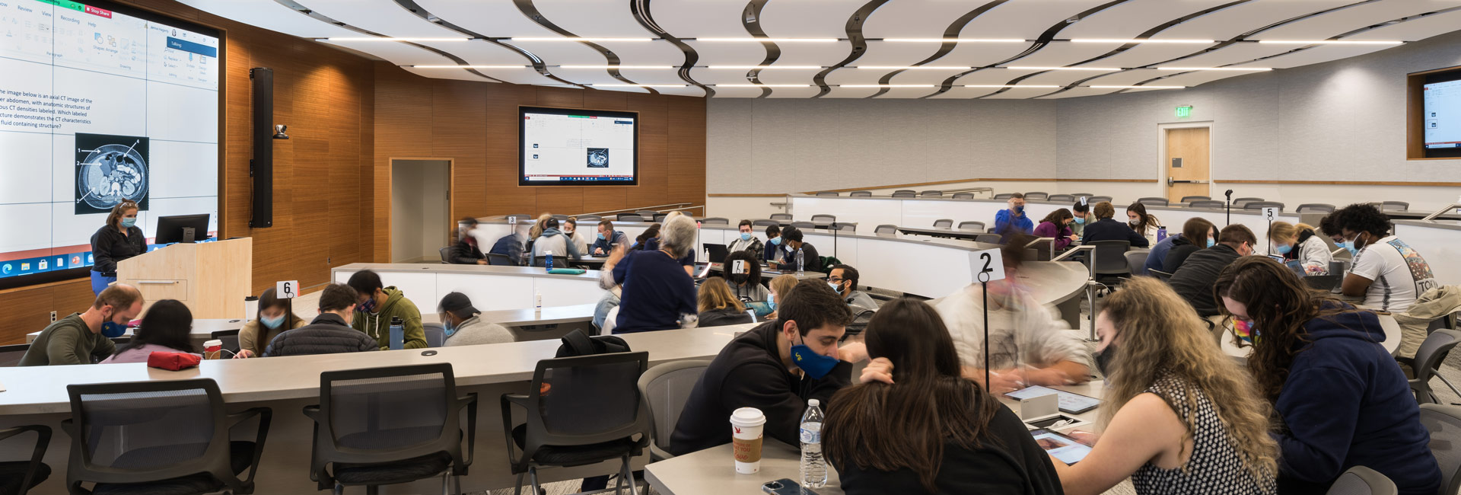United States
Drexel University College of Medicine at Tower Health
The Drexel University College of Medicine at Tower Health, a new medical school building owned by Equus Capital Partners and leased collectively to Drexel University and Tower Health, is the result of a recent academic affiliation agreement between the two institutions. The six-story, 182,000sf building anchors the new regional campus of Drexel’s College of Medicine that will draw upon the resources of nearby Reading Hospital to provide an immersive and comprehensive 4-year medical education.
Four levels of the interior fit-out include a state-of-the-art anatomy lab and simulated operating and patient rooms. All spaces feature extensive, fully integrated A/V capabilities that allow faculty to observe, record, and provide feedback to students in various simulated clinical situations. The project also includes flexible seminar rooms and a variety of student study and lounge areas that leverage the open floor plan design, extensive natural light, and dramatic views of the surrounding area. The fifth and sixth floors were delivered as core and shell floors for future expansion.
LF Driscoll collaborated with the design team and ownership during the preconstruction and procurement processes, utilizing proven strategies to start and deliver the project on schedule, inclusive of the additional sixth floor added later during the final design development process. We also developed a strategy for early design packages that supported the competitive bid and award of sitework, structural steel, concrete, elevators, and LF Driscoll-led design-assist exterior wall trades.
Our team pre-coordinated underground utilities, enabling the concrete foundation installation to progress to support the construction schedule. We also expedited subcontractor BIM coordination, which enabled the installation of concrete inserts ahead of elevated concrete decks. Selecting prefabricated mechanical and plumbing skids and pipe assemblies were the next strategies, resulting in efficient MEP infrastructure installation.
Early turnover was maintained despite constructing the project during the COVID-19 pandemic. Materials and manpower were continually impacted throughout the project, the most significant of which was a 16-week delivery delay of custom AHUs planned for use to create temporary conditioning during construction. To mitigate all issues that arose, LF Driscoll was successful in developing alternate plans and revised subcontractor sequencing.
®Paul Burk
COMPANY
sectors
Architect
SLAM Collaborative
Client
Equus Capital Partners-BPG
Address
50 Innovation Way
Location
Wyomissing, PA
SF
181,425sf
Contract
CM-at-Risk / GMP
Architect
SLAM Collaborative
Civil Engineer
Gilmore & Associates, Inc.
Project MEP Engineer
AKF Group, LLC
Owner's Rep
Aegis Property Group
