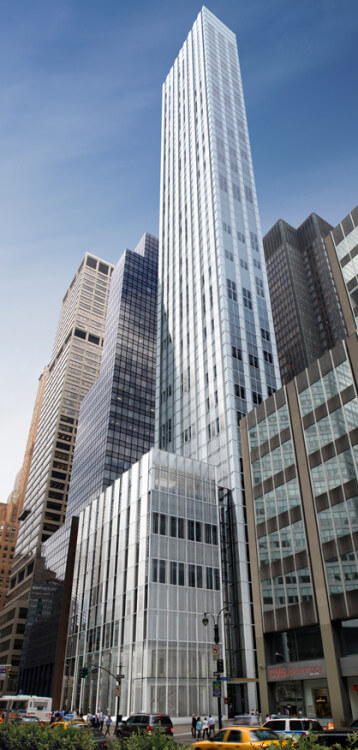United States

100 East 53rd Street, New York, NY
Pavarini McGovern provided full construction-manager-at-risk (GMP) services for the construction of a new residential condominium tower designed by Foster + Partners on the high-profile corner of 53rd Street and Lexington Avenue in Manhattan. The slender tower—standing at 62 stories (712’) tall—encompasses 335,000sf of luxury residential condominiums, two world-class restaurants, a swimming pool, sauna, and private gym.
The concrete superstructure required a tuned mass damper—one of the first of its kind in the city—and is clad in a pristine, white, pleated curtainwall façade. The interiors program splits the residential units into two concepts. The Lofts occupy five floors of the building’s base and were conceived, as Foster + Partners puts it, as “creative living spaces with raw structural expression, resulting in diamond-polished high-grade concrete flooring and fluted architectural concrete surfaces,” while The Tower Residences include “11’ ceilings, gracious layouts and details that include matte-finished white oak, natural stones, and bronze.”
The site sits on the full block that is home to the Landmarked Seagram’s Building at 375 Park Avenue. As a result, the project required the approval of NYC Landmarks. Thus, preconstruction planning required extensive, complex land-use agreements with adjacent property owners to make sure the new building would have minimal impact on their properties and to ensure that the new structure blended with the historic nature of the area. The tower is adjacent to subway tunnels on two sides, which were exposed to the site during construction. This required significant coordination with the MTA and extensive surveying and vibration monitoring.
COMPANY
sectors
Architect
Foster + Partners, SLCE
Client
RFR Realty, LLC, Hines, and China Vanke
Address
100 East 53rd Street, (610 Lexington Ave.)
Location
New York, NY
SF
335,000sf / 61 stories
Architect
Foster+Partners New York. SLCE.
Contract
CM/GC
