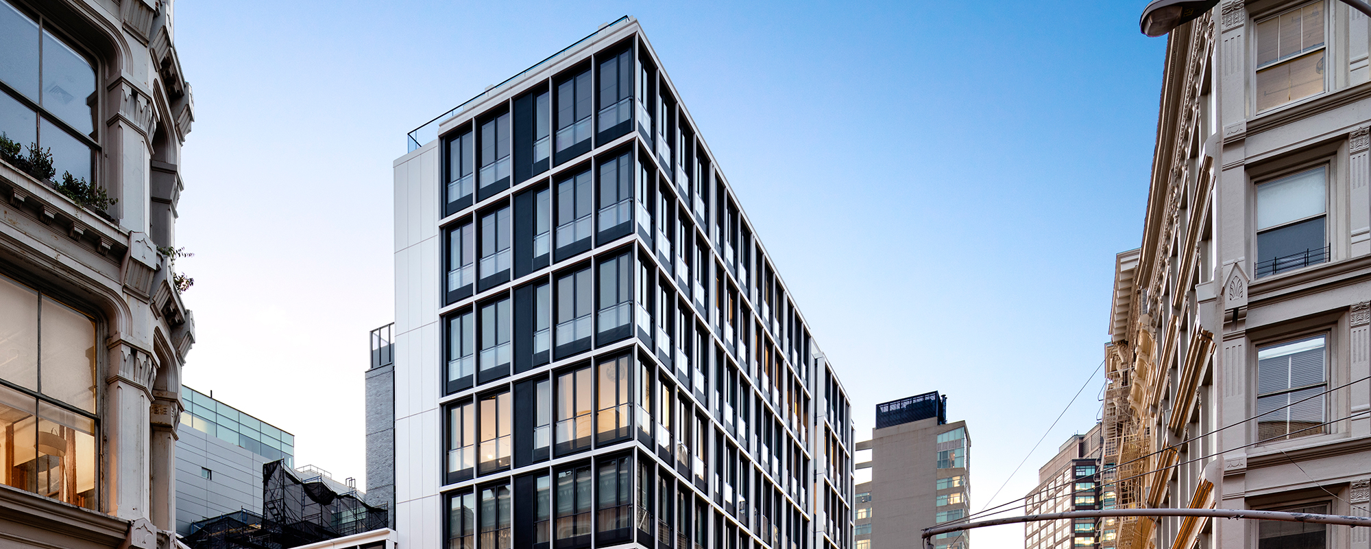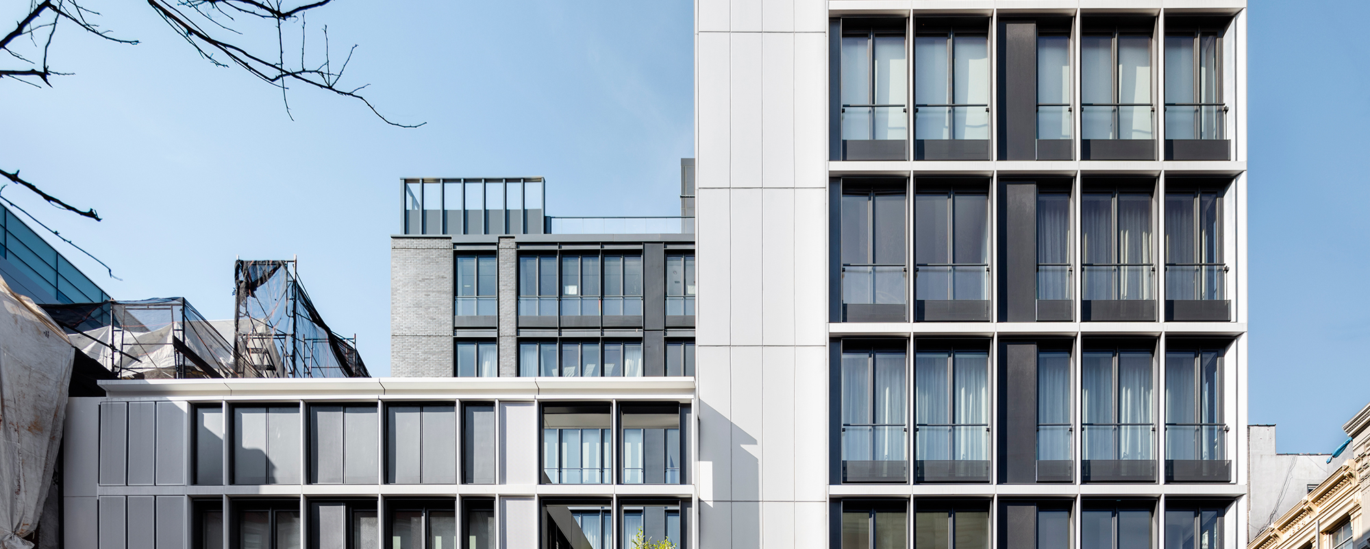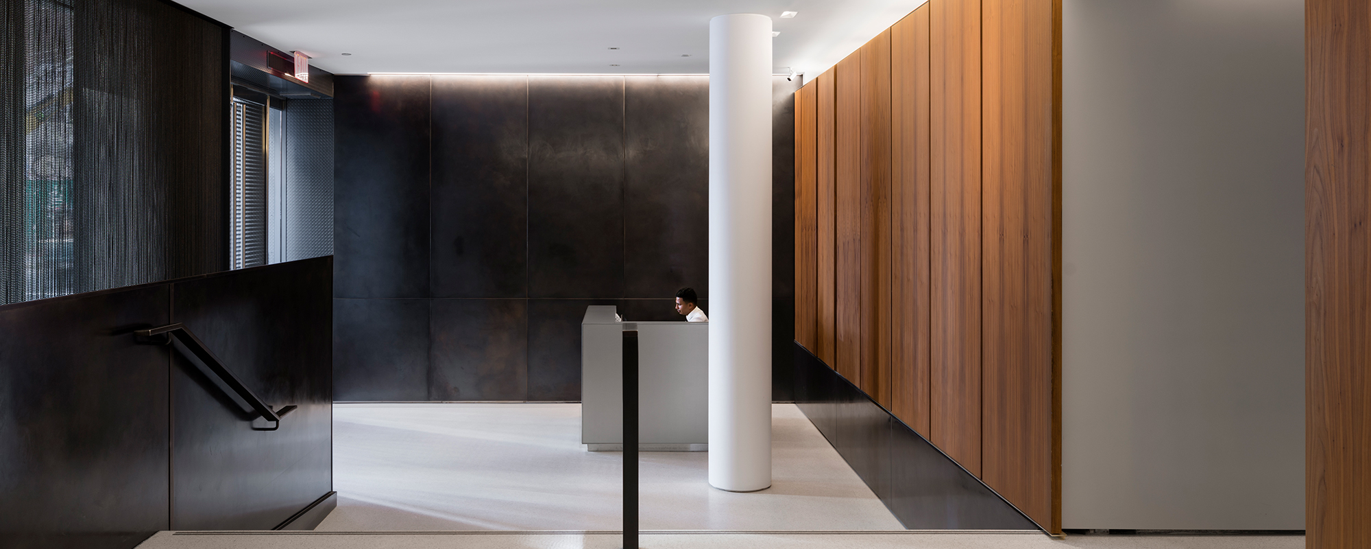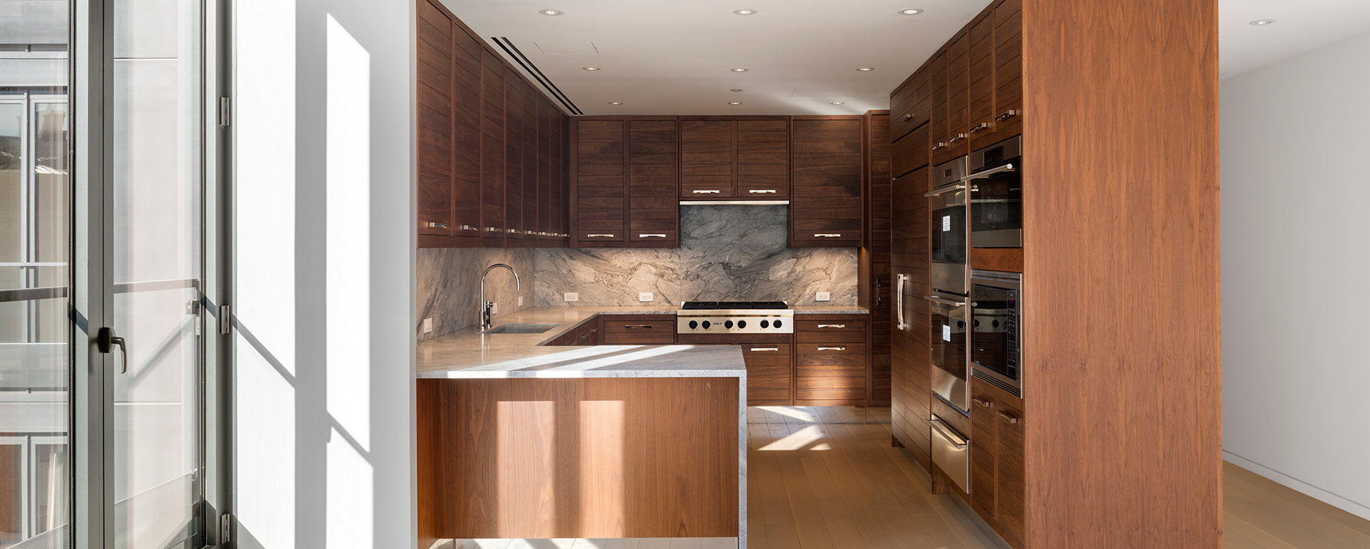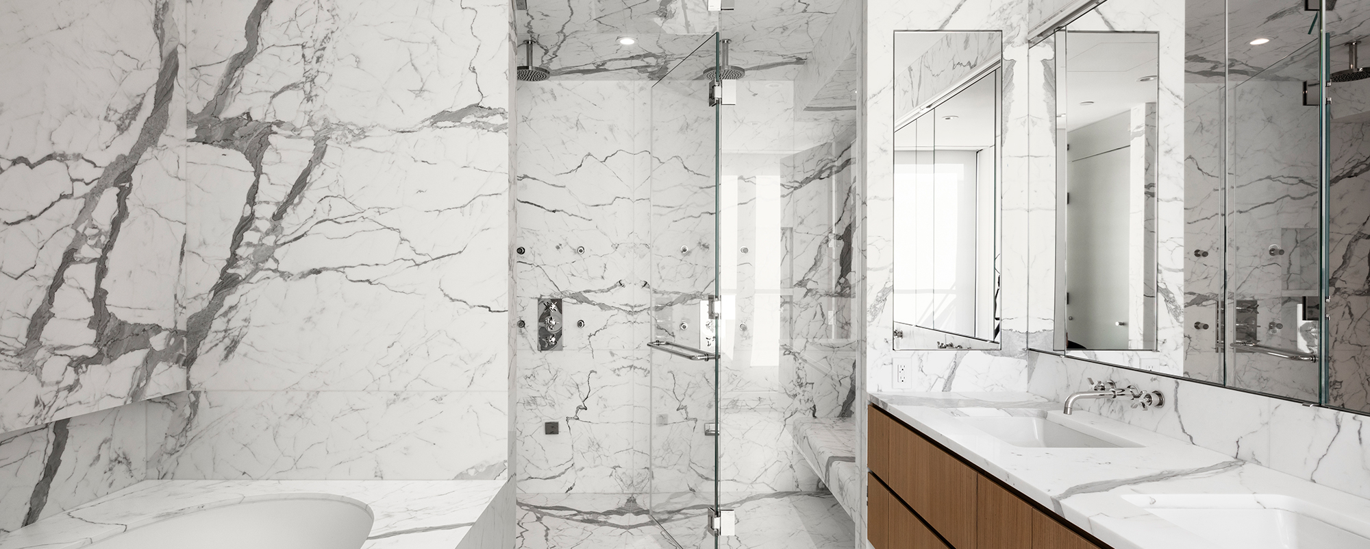United States
27 Wooster Street, New York, NY
The scope and program for this project was to construct a new approximately 50,000sf, nine-story high-end luxury residential building that has 14 condominium apartments and a duplex Penthouse apartment. 27 Wooster Street is located at the southwest corner of Wooster and Grand Streets in the heart of the SoHo neighborhood of Manhattan.
The building is located in a Landmarked district and therefore the exterior façade design by Kohn Pedersen Fox Architects (KPF) had to be reviewed and approved by the NYC Landmarks Preservation Commission, abiding by their specific design stipulations and requirements. Also, the project is located in a residential neighborhood, requiring that we ensure the safety of pedestrian and vehicular traffic passing the building, especially neighborhood children walking to and from school.
Pavarini McGovern served as a Project Manager for 27 Wooster, LLC, (led by Axel Stawski). Historically, Pavarini McGovern has served as a Construction Manager for a number of projects developed by Axel Stawski Management Group including 360 Madison Avenue and 505 Fifth Avenue.
27 Wooster Street is the first project where PMG served in a different role as a Project Manager, where our team managed non-union Trade Contractors, in order to reduce overall construction labor costs. The initial challenge was that Pavarini McGovern was not the original Contractor for this project. There were two General Contractors and two Foundation Subcontractors that were on the project and were subsequently removed, prior to PMG coming onboard. At that point the project was in the middle of the foundation pile driving phase. PMG’s project team had to quickly learn and understand what foundation work had been performed, its quality, as well to review the buys that were awarded by the previous GC’s. We had to vet them all and rebid all the trades and award them, without delaying the project, especially for the superstructure concrete, window wall and MEP trades. On behalf of our client, we managed the construction process, developing the strategy for the priority of what needs to be done when, including the strategy for the sequence of the work and coordination of the trades.
When PMG was brought on board, our team was told that all MEP pipings and unit placements had already been coordinated by the MEP consultants and Interior Designer. However, when we started to create the coordination drawings, it was discovered that nothing was coordinated and many of the areas and details needed to be redesigned. Near the end of the window wall shop drawing process, the client requested a design change to remove a center mullion from the original window wall design. This created issues with the engineering aspects of the windows, as well as the integrity of the weatherproof seals around the windows. Through multiple engineering and design coordination meetings with the design team and fabricator, we were able to resolve these issues, allowing the windows to operate and function, as per our client’s request, without sacrificing their weatherproof integrity, as well as keeping with the original Landmark approved design.
The exterior façade consists of full floor-to-floor window wall system with masonry and metal spandrel panels, which also incorporates “zero sight-line” glass system at the Penthouse. The ground level has two retail stores and a parking garage for 10 automobiles. The building’s residence lobby has bronze panel and fine wood millwork details. There is a 18 ft. x 33 ft. swimming pool on the roof with a surrounding for the Penthouse resident with spectacular 360 degree views of the entire city, including the Empire State Building and One World Trade Center.
COMPANY
sectors
services
Architect
Kohn Pedersen Fox Associates
Client
Axel Stawski
Location
New York, NY
SF
50,000sf / 9-story
Architect
Kohn Pedersen Fox
Contract
CM/GC
