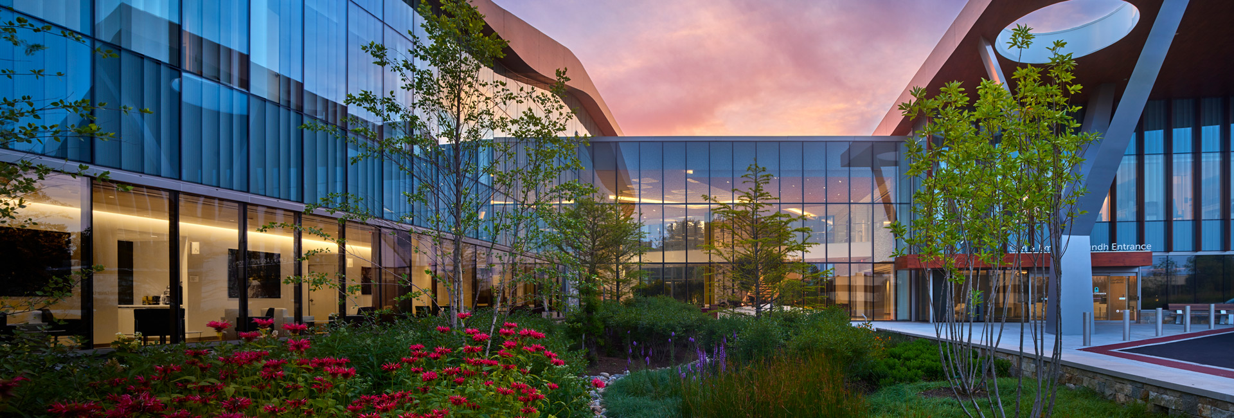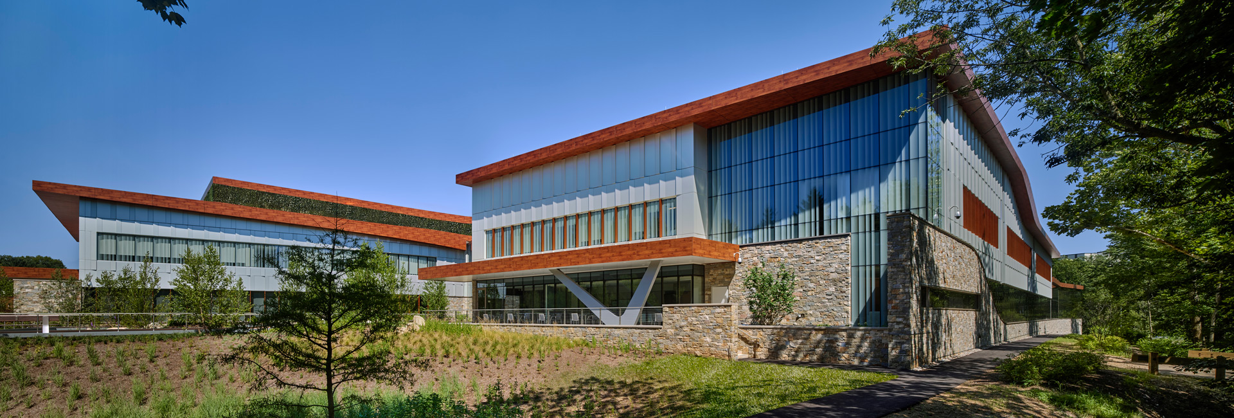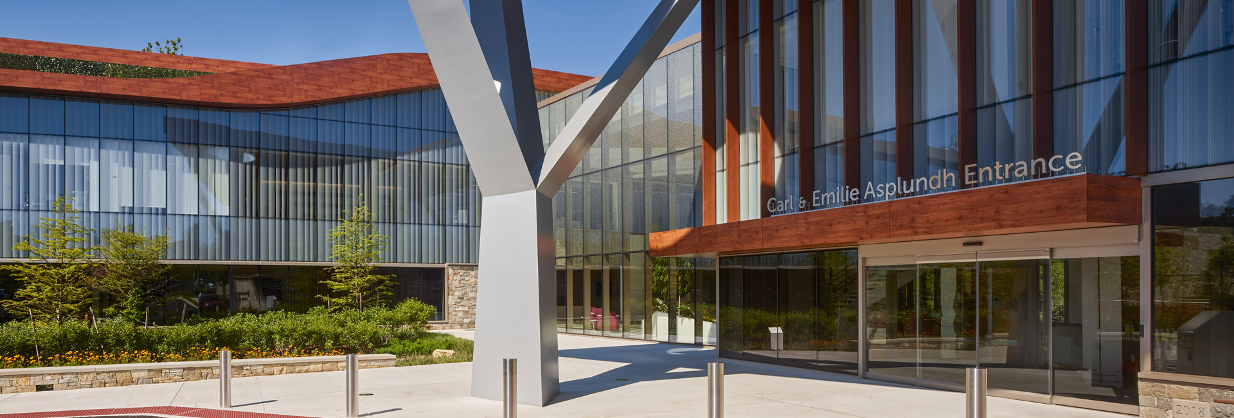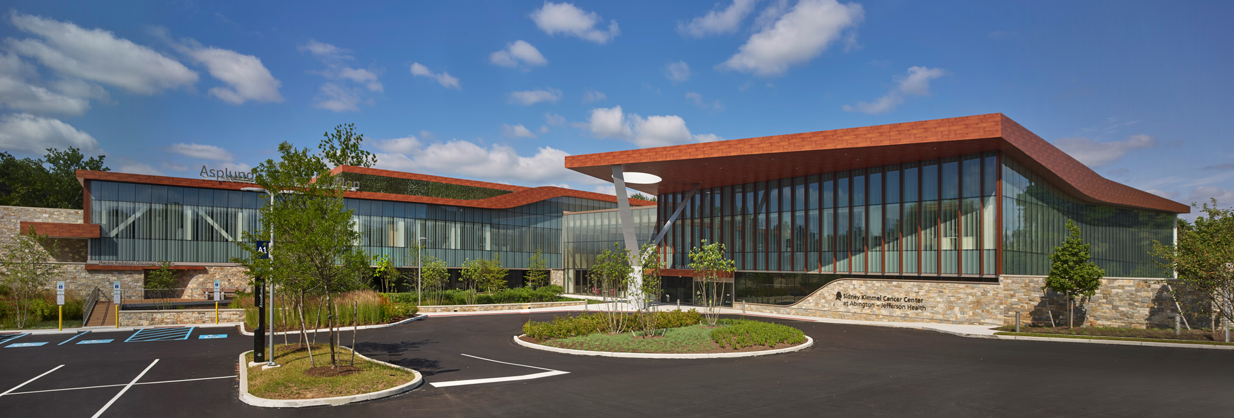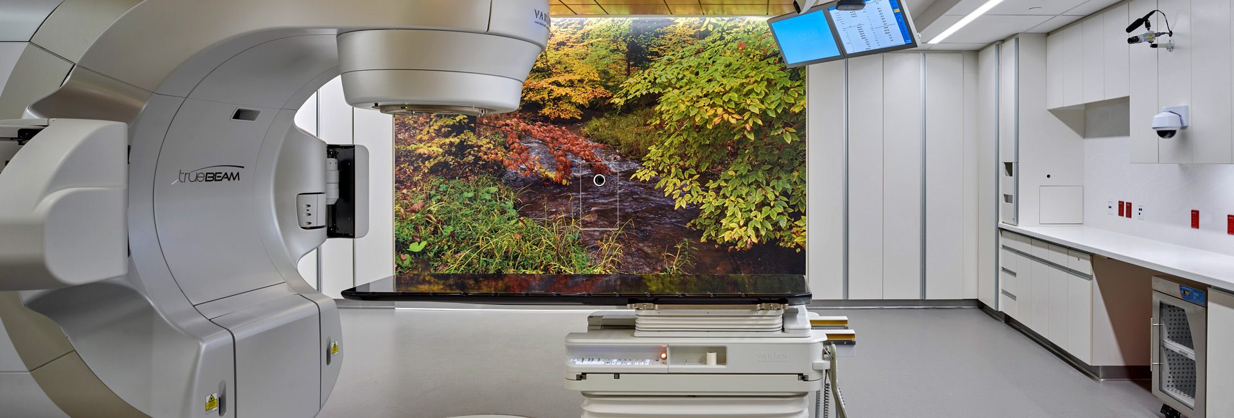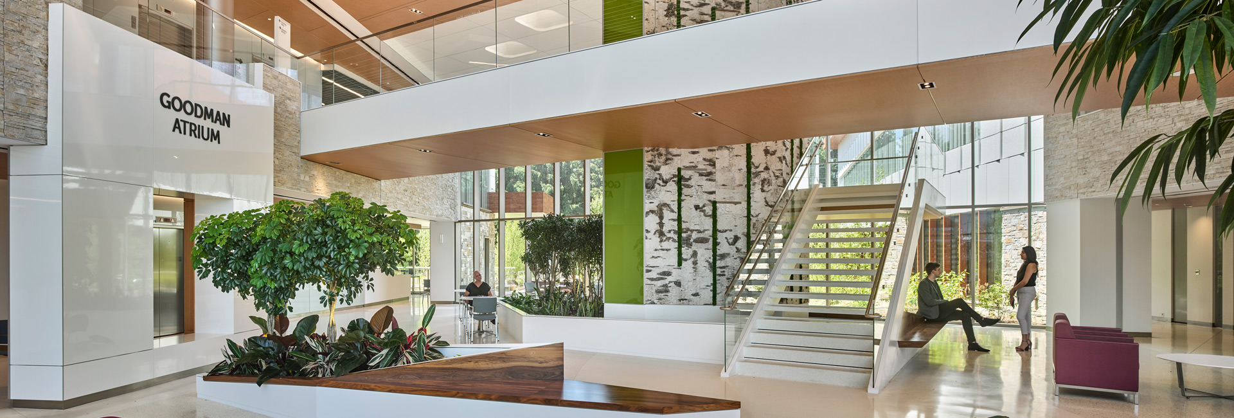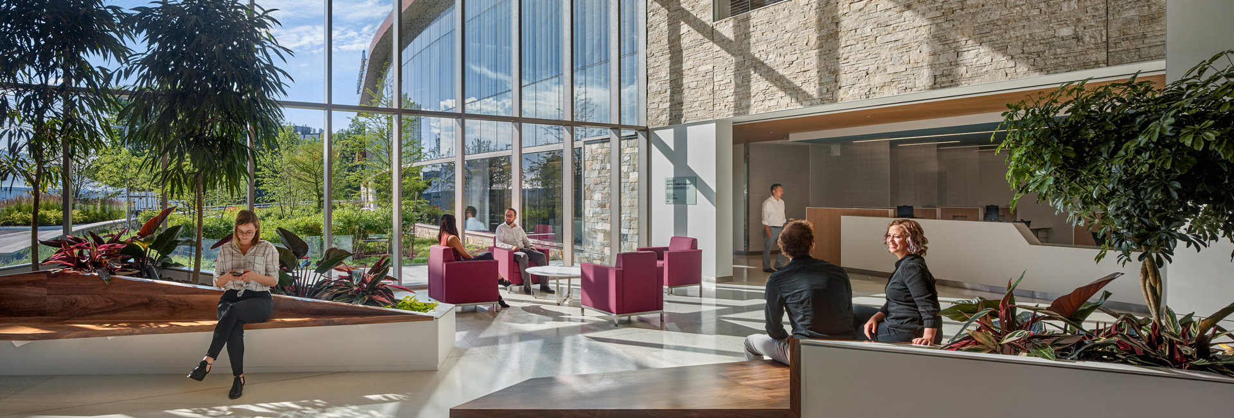United States
Abington-Jefferson Health, Asplundh Cancer Pavilion, Abington, PA
The mission of the Asplundh Cancer Pavilion is to provide a state-of-the-art, top-tier cancer treatment. Our mission was to diligently execute the thoughtful design, solve some complicated construction problems, and deliver this beautiful medical facility.
Starting with the interior, one of the bigger challenges was the construction of three Linear Accelerator Radiology treatment rooms located at the southern end of the building. These machines need to be housed in “vault-like” structures encased by lead and concrete reinforced walls to seal the space when the machines are in operation. To accomplish this, the three rooms were built first, requiring over 2,000 cubic yards of high-density concrete to be poured in place to form the 4 to 8 foot-thick concrete walls. These rooms were sealed off with doors that weigh over 30,000 pounds each and had to be built in place with steel, lead, and polyethylene sheets. Despite the heavy footprint, the result is a space that feels very open thanks to the help of floor-to-ceiling nature murals that create the illusion of openness.
Also challenging from an interiors perspective was the incorporation of cabinetry and wall features to hide traditional exam room elements, keeping the space open, and supporting the design intention of a better patient experience. Interior finishes and systems were all selected, and sometimes altered, on site, with a singular focus on patient care and well being.
The same level of care extended to the exterior construction. The team needed to ensure a variety of exterior elements and architectural finishes came together seamlessly to function as intended. For example, the exterior architectural sun shades are made of aluminum, built by one manufacturer, and finished by another with a material that resembles the look and feel of natural wood without all the maintenance. The decorative steel column near the entrance resembles a tree with three distinct “branches” and neatly intersects with the building canopy. Constructing these distinct but specialized details required careful coordination.
The result is a world-class medical facility that fulfills its mission of promoting hope, compassion, and a place to heal.
Project Features
• Three Varian linear accelerators: (2) True Beam Radiotherapy Machines and (1) Edge Stereotactic Radiosurgery Machine
• One High Dose-Rate (HDR) Brachytherapy Vault
• CT Scan
• Infusion Suite: 38 private and semi-private rooms
• Chemo Pharmacy
• Phlebotomy lab
• Two-story lobby with full height curtainwall, skylights, and natural finishes
• Conference rooms
• Education center
• Medical office suites
• Imagery recovery center (https://www.imagerecovery.com)
• Café
• Surface parking lot
• Eco & healing gardens
© Halkin Mason Photography
COMPANY
sectors
Architect
Ewing Cole
Client
Jefferson Health
Location
3941 Commerce Avenue Willow Grove, PA
SF
86,000sf
Architect
Ewing Cole
Sector
Healthcare
Construction Start
June 2016
Construction Completion
June 2018
Sustainability Rating
LEED Silver Standards (designed to)
