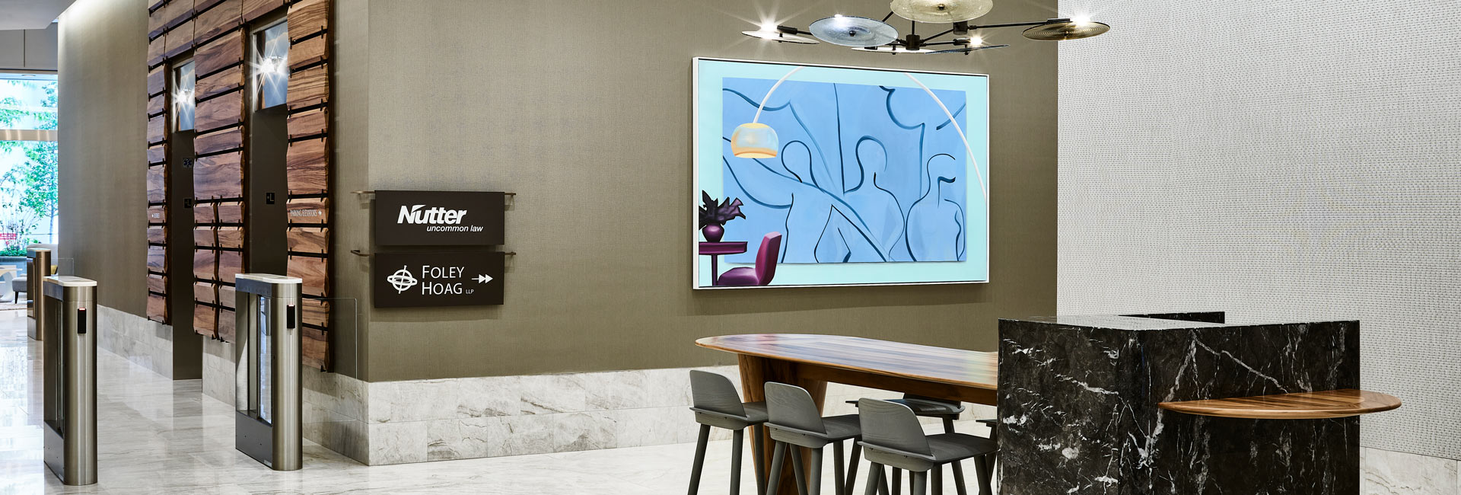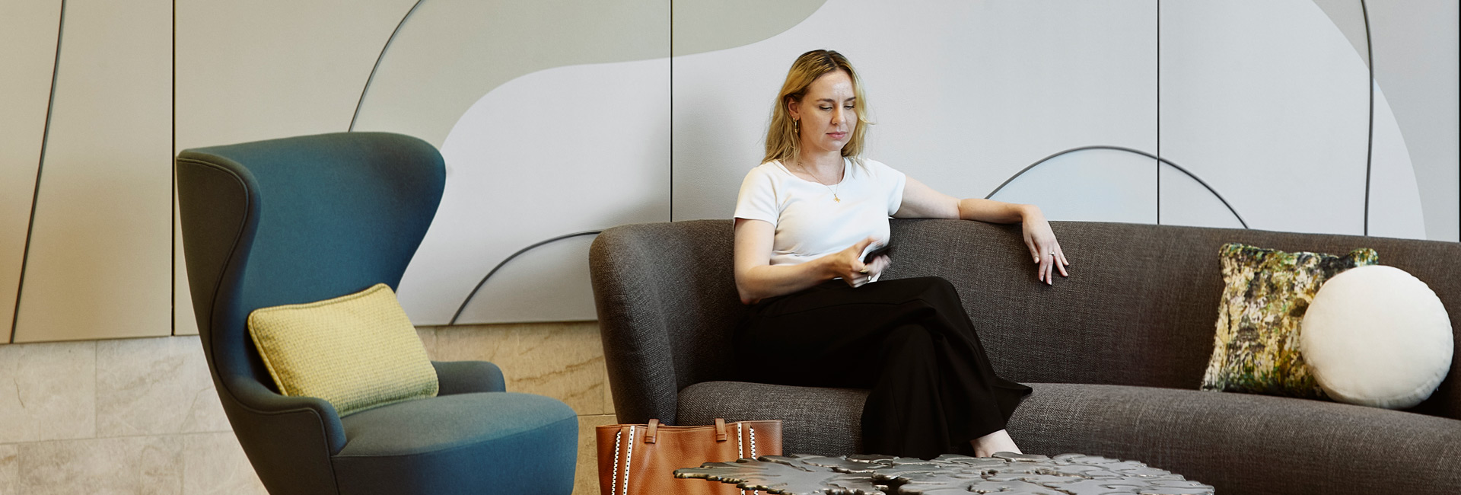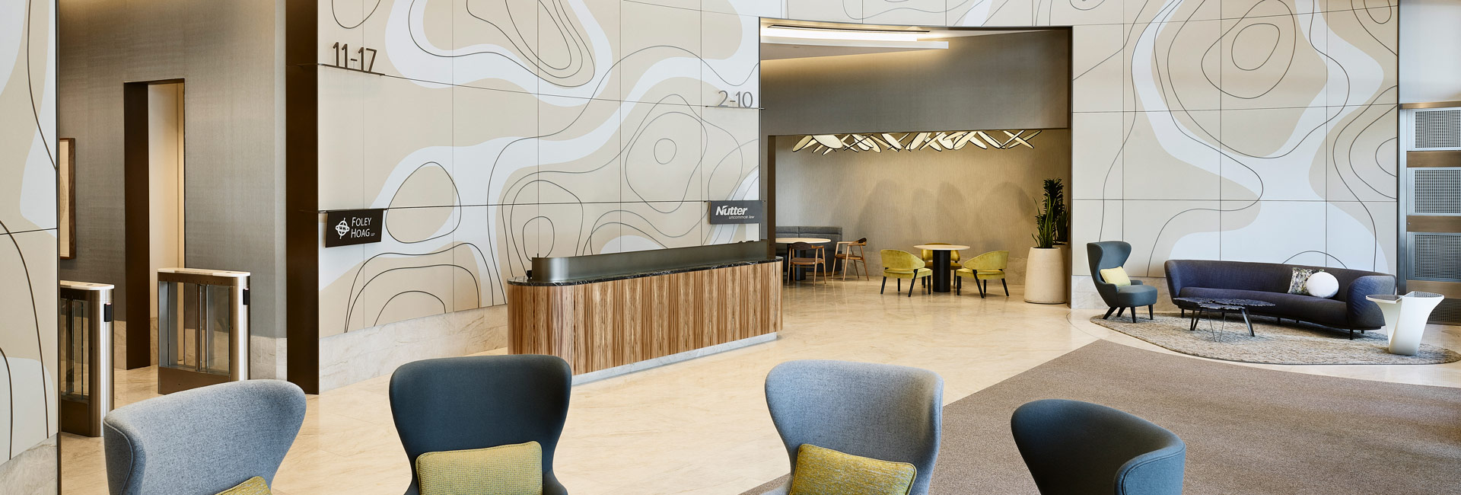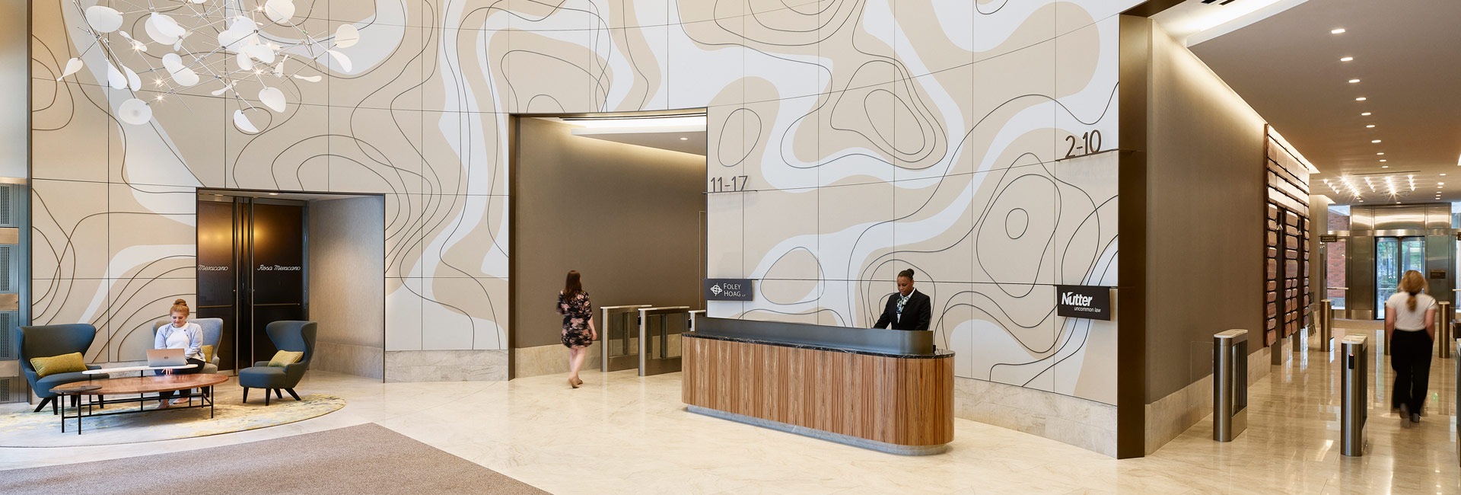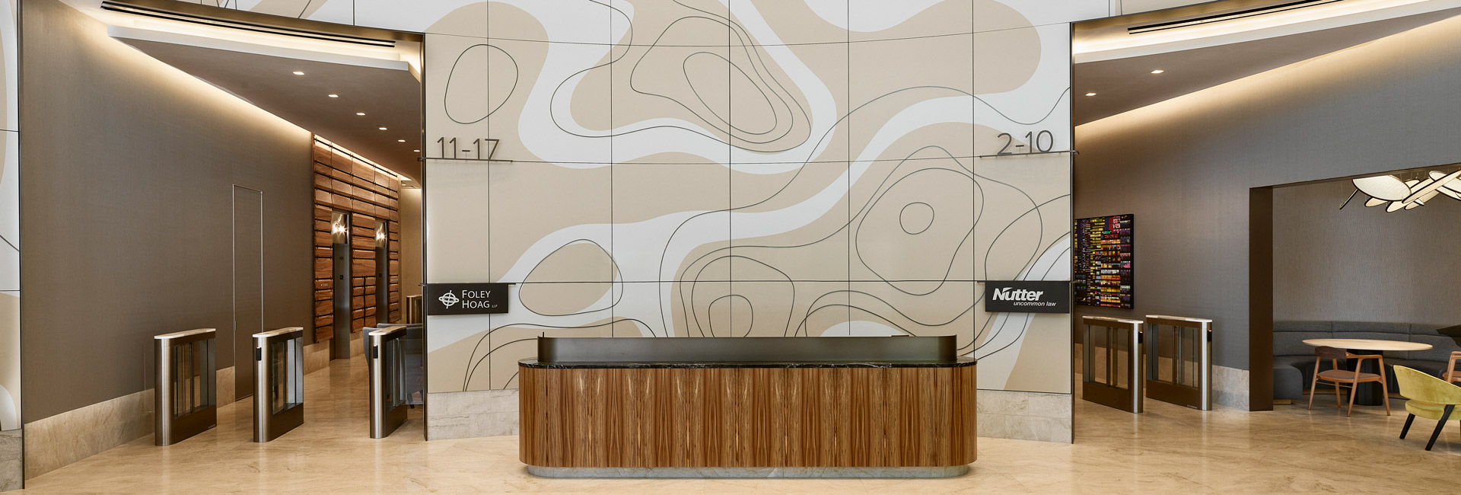United States
Pembroke Seaport West Lobby
Structure Tone provided construction management services for Pembroke’s effort to reconstruct and reposition the main lobby of their Seaport West building. The new, attention-grabbing lobby is filled with nautical motifs, paying homage to the building’s location in Boston’s Seaport District. It’s hard to miss the project’s main focal point—a massive, multi-layered curved feature wall. The wall was built with a waffle frame fastened to a steel structure with faux leather clad paneling on top. Intended to mimic the look of an oceanographic map, the entire wall is covered with a large-scale geometric design.
Structure Tone also installed new finishes throughout, primarily marble and wood to complement the nautical theme. We added custom light fixtures that play off the design of the feature wall. The space remained operational throughout the course of construction, so our team put extra precautions in place to minimize disruptions to the staff and tenants.
©Jared Kuzia Photography
Architect
Stantec
Client
Pembroke Real Estate
Address
Two Seaport West
Location
Boston, MA
SF
3,000sf
Contract
CM
Architect
Stantec
Owner's Rep
Redgate Real Estate Advisors
