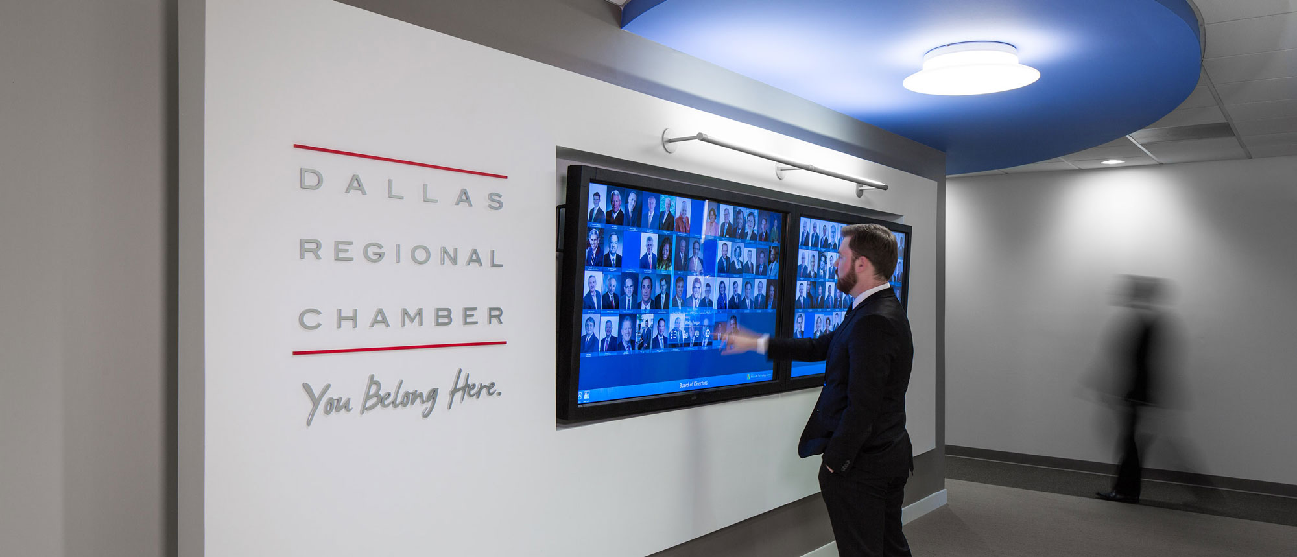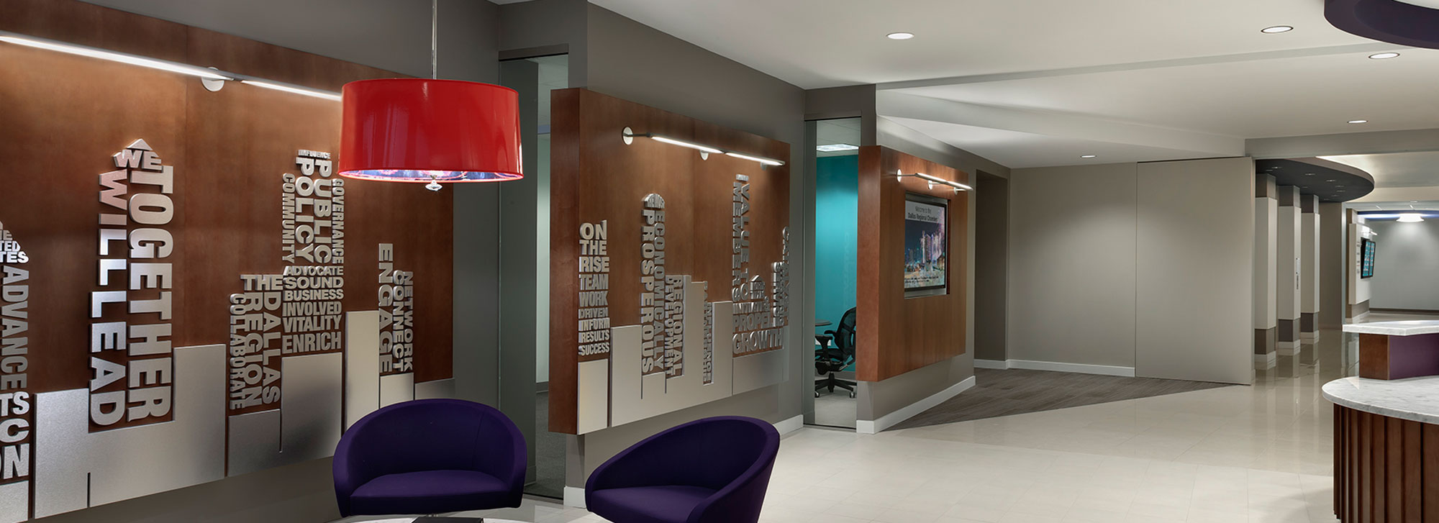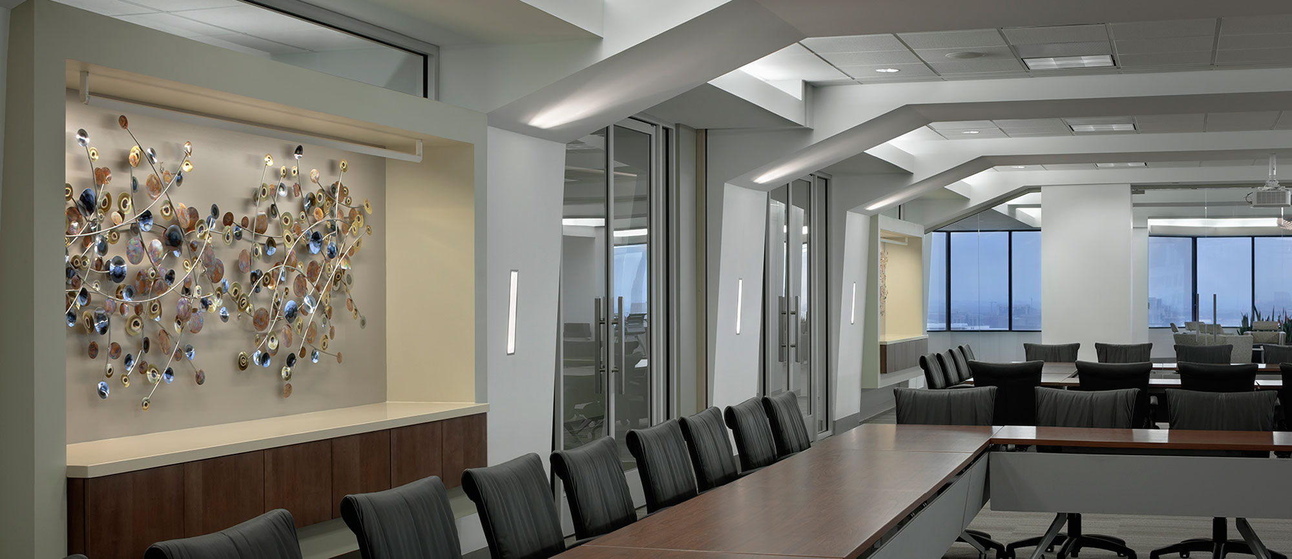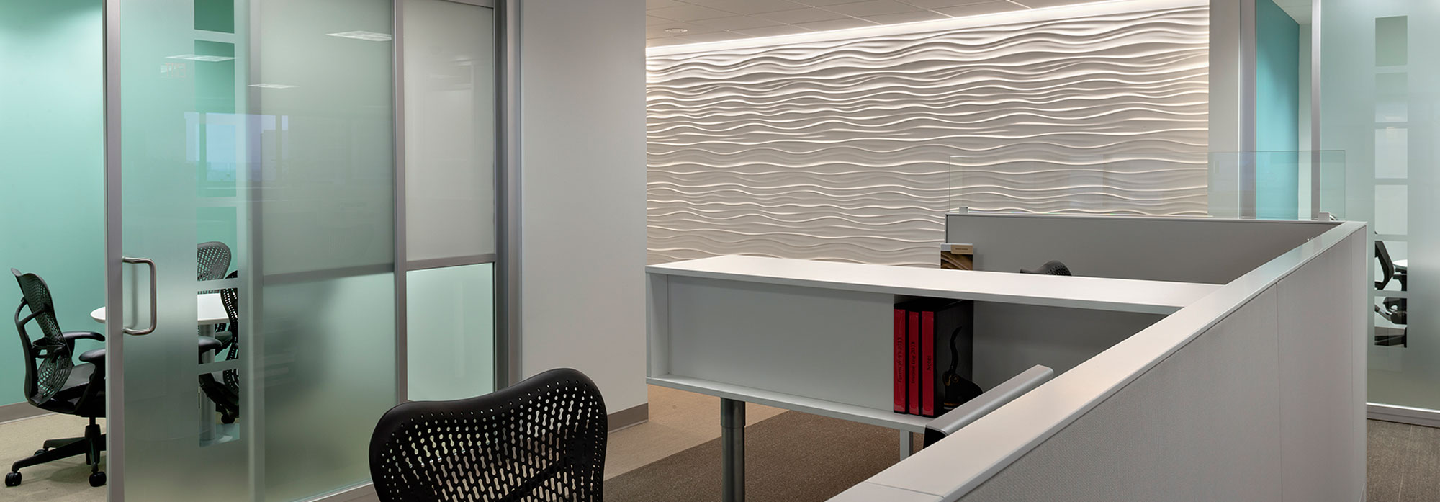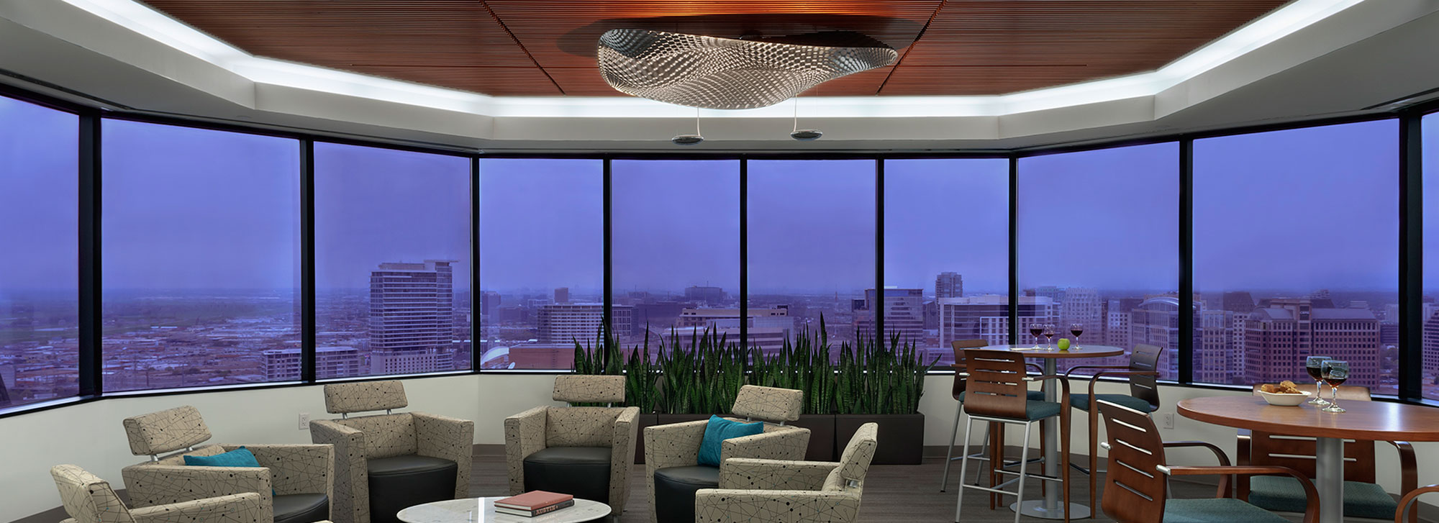United States
Dallas Regional Chamber
The Dallas Regional Chamber’s goal was to create an inviting and welcoming environment for anyone interested in moving to the greater Dallas/Fort Worth area.
The 25,000sf new office space on the 26th floor was designed to have a panorama view of the city. Looking from the north, one can enjoy the spectacular view of the Margaret Hunt Hill Bridge, Cowboy Stadium, Perot Museum and the new Klyde Warren Park.
The new office space consisted of reception area, board and executive conference rooms, marketing gallery, café, mail/copy room, mother’s room and open office space throughout the facility. As part of the sustainability directive, The Dallas Regional Chamber was built to achieve LEED® Silver certification.
©Aker Imaging 2012
COMPANY
sectors
services
Architect
HKS, Inc.
Client
The Dallas Regional Chamber
Location
500 North Akard Street Dallas, TX
SF
25,000
Architect
HKS
Dates
July 2012 – January 2013
Contract
CM
