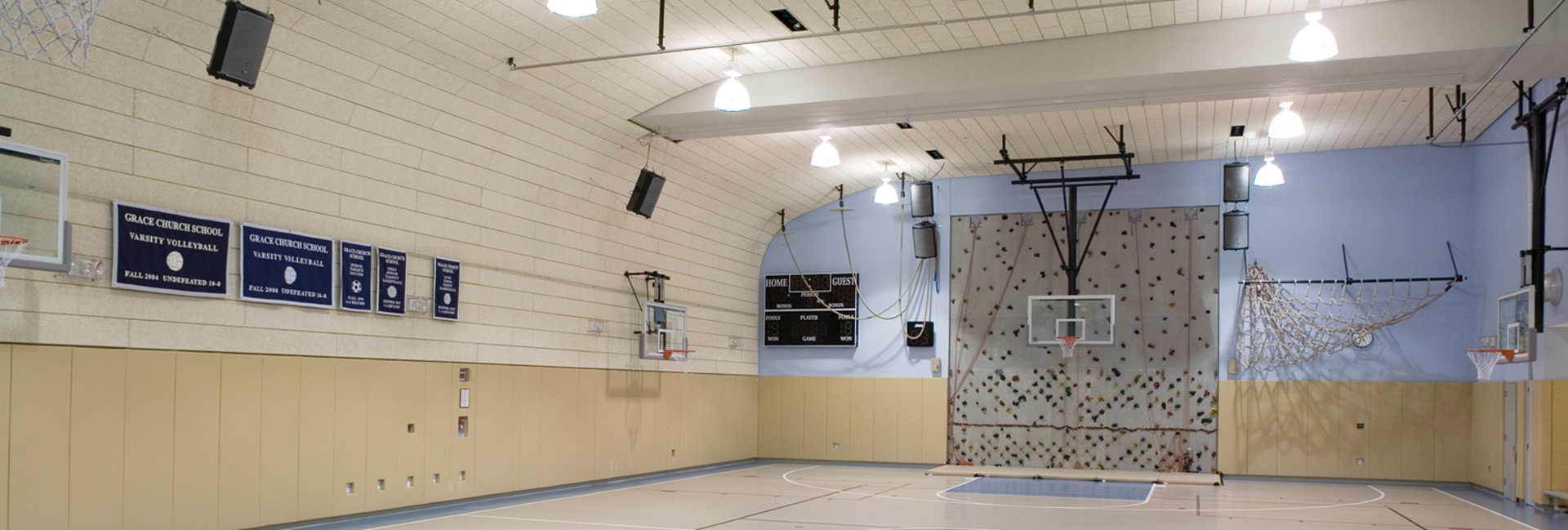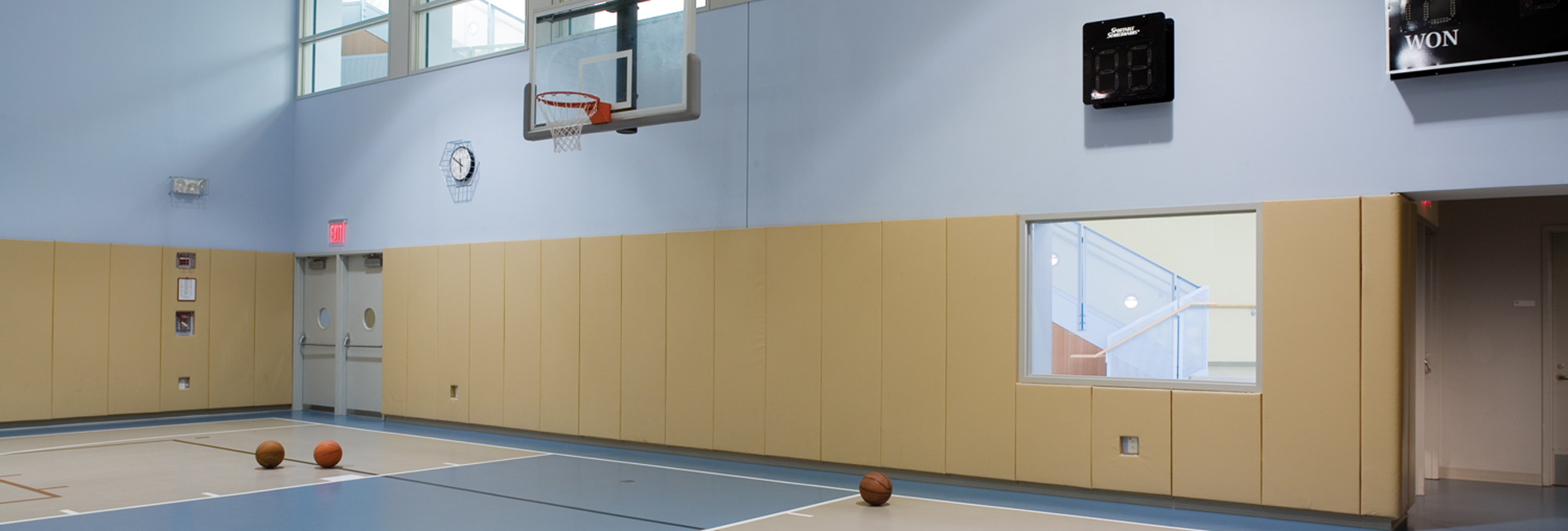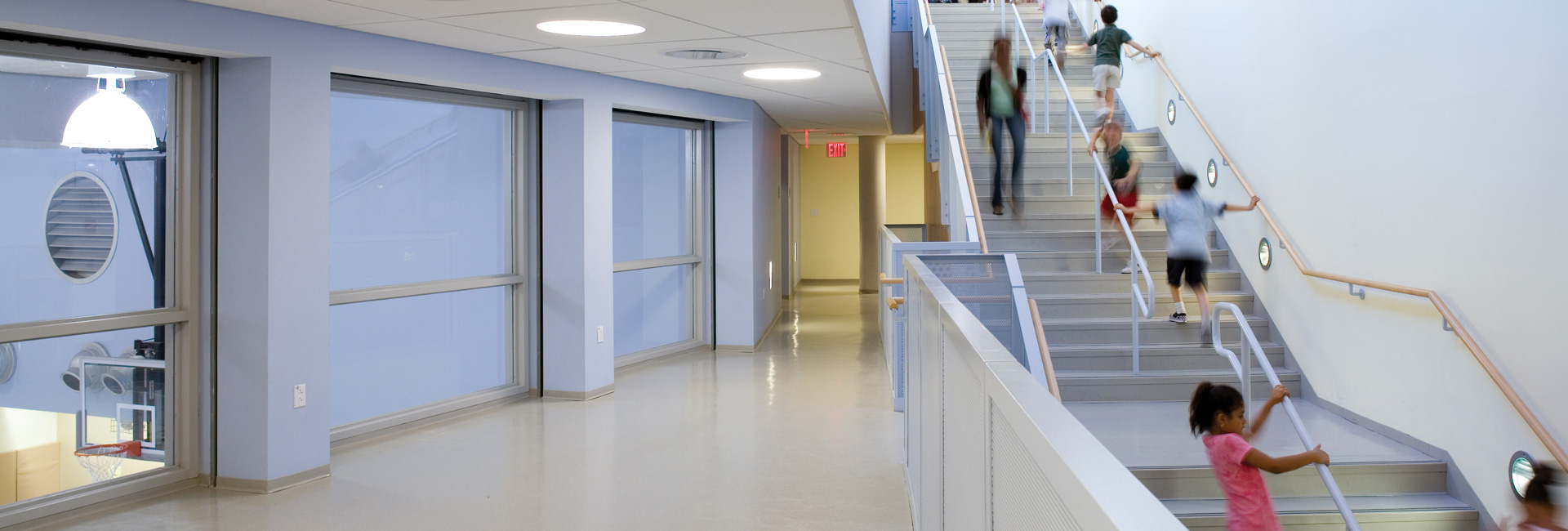United States
Grace Church School
An NYC, state, and national historic landmark designed by James Renwick in 1846, Grace Church was the site of an amazing project completed by Structure Tone. Hidden below the church is the new 13,000sf, two-story, state-of-the-art gym, including a full basketball court and rock-climbing wall, for the Grace Church School. Right from the start, we worked closely with the architect, assisting in the selection of construction means and methods. Our team researched the church’s history and environment, noting techniques and methods used during the original construction. We also carefully assessed interior and exterior site logistics constraints. Prior to breaking ground, a comprehensive work plan, including an existing conditions report, a list of long-lead items, and a site-specific vibration monitoring program was prepared.
The vibration monitoring program and proposed methods of support were crucial to the project because of the site’s proximity to the city’s busy N&R subway lines. Monitors were installed around church boundaries to carefully gauge any movement of the structure, thereby protecting all stained glass and priceless artifacts. In addition, Transit Authority inspectors were on-site almost every day. We also obtained special permits from the MTA NYC Transit for the vibration monitoring.
To protect the church’s portico and pulpit, we used both driven and augered piles in combination with temporary sheathing. The portico and pulpit, suspended 40ft in the air, were shored with needle beams and lacing, and the existing foundations were underpinned with mini-piles and tiebacks. The south side of the church was then draped for protection and a 30ft pit that was to become the gym was dug. We then laid the footings and foundation for the gymnasium shell. Next, we constructed the roof, made of reinforced concrete. Once the shell was complete, we began build-out of the gym interior. One of the main features of the gym is its synthetic floor. This facilitates multi-purpose use, including volleyball, batting cages, basketball, and even a rock-climbing wall. The last phase of the project entailed restoring the church’s façade and creating a new courtyard. To retain the courtyard’s historic fountain and ornamental fence, we systematically removed the fountain and fence, including its marble base. The items were tagged and carefully stored offsite until they could be reinstalled.
In addition to the historic preservation/protection concerns and structural complexities, another critical project issue was maintaining an active, occupied school and church. As part of our safety and logistics plan, we devised new egress and access routes. We were also extremely conscientious about minimizing construction disruptions to the students’ academic and recreational activities. This required close collaboration with school and church staff to schedule work around daily operations and special events while maintaining the overall project schedule.
®Paul Warchol
Architect
Alspector Architecture
Client
Grace Church School
Address
86 Fourth Avenue
Location
New York, NY
SF
13,000sf
Contract
CM
Architect
Alspector Architecture



