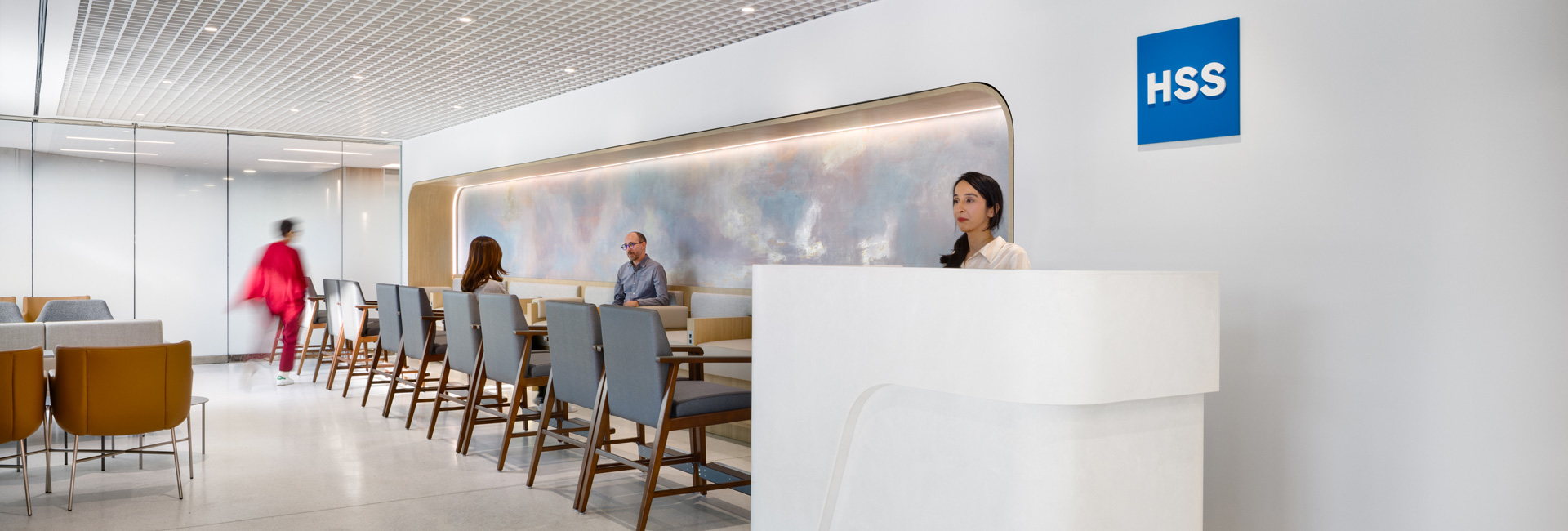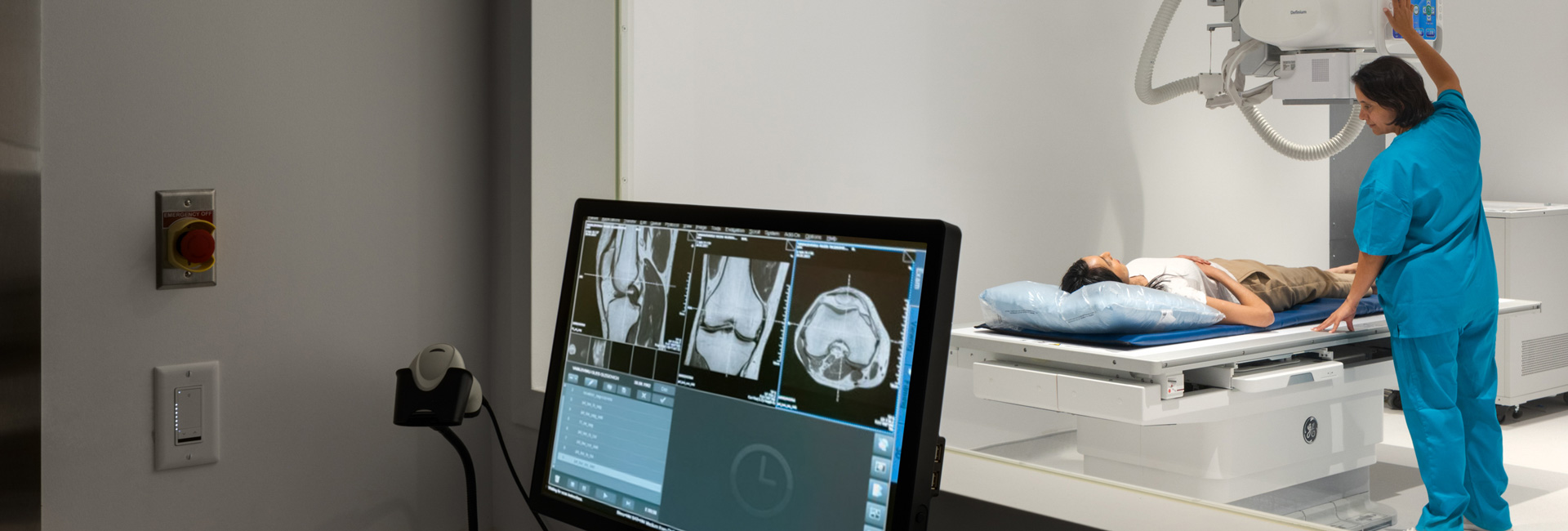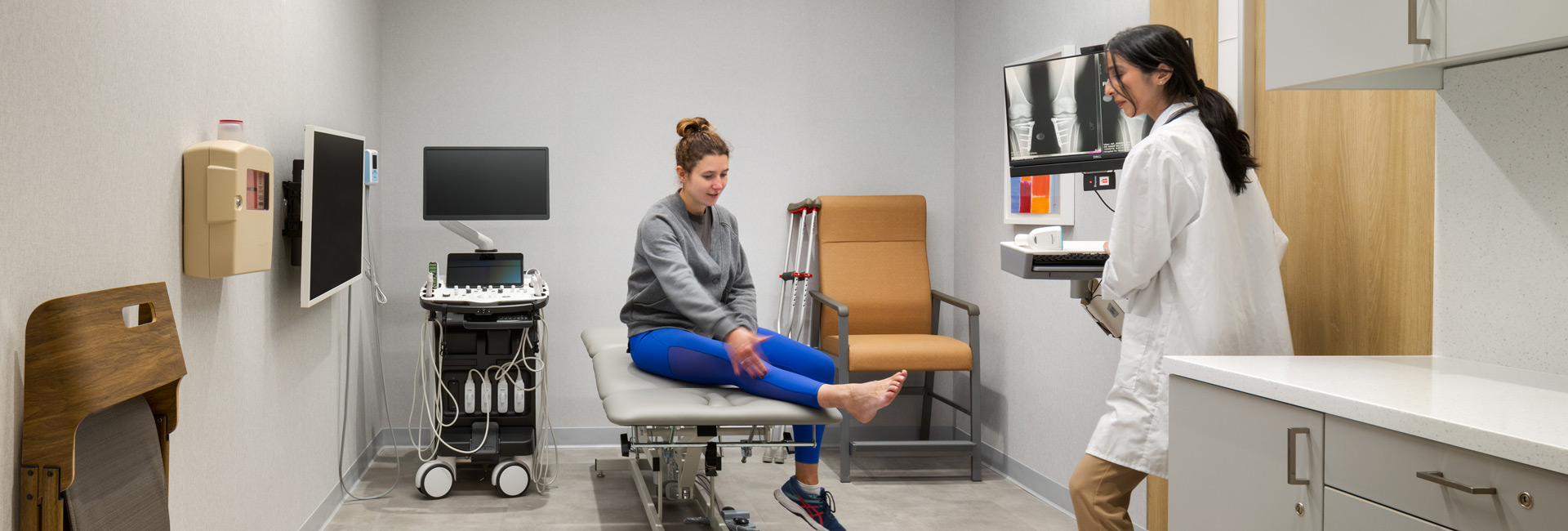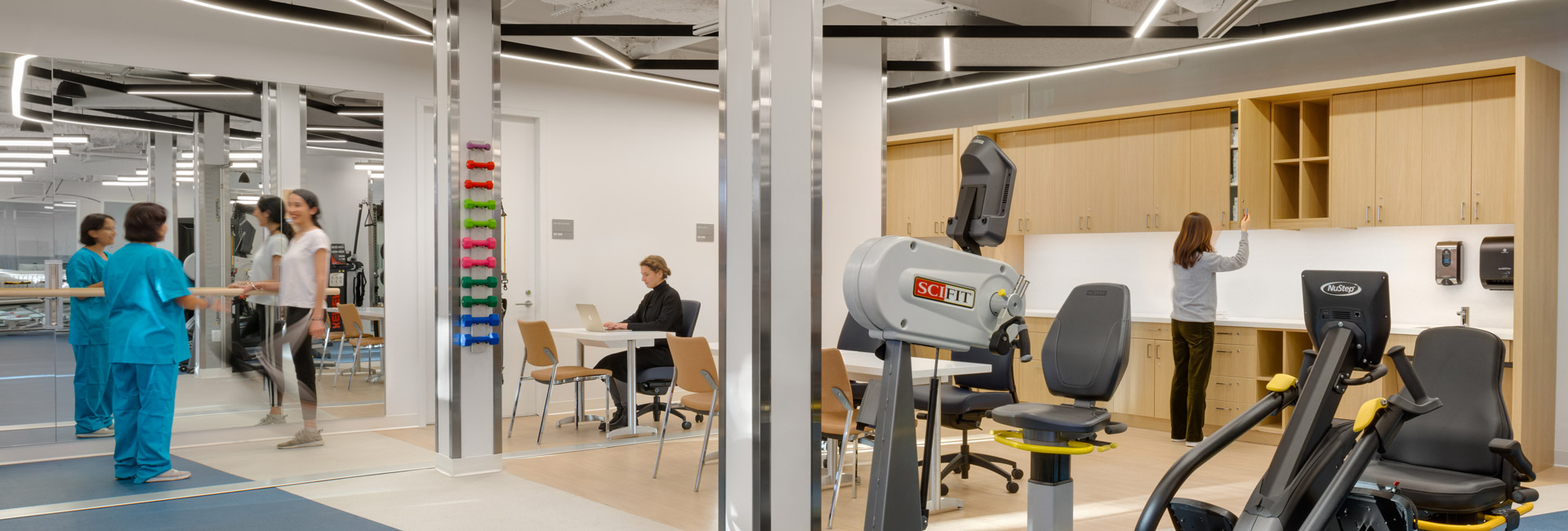United States
Hospital for Special Surgery, Paramus, NJ
The Hospital for Special Surgery expanded its outpatient care centers with a new facility in Paramus, NJ. One of the key challenges of the project was incorporating an elevator into a space that previously lacked one. To accommodate this, a new pit was excavated and built, floor openings were created, and structural framing was added for the new shaft.
The project involved the fit-out of a total of 30,784 SF across two floors of an existing building. The first floor, covering 18,817 SF, included a welcome and registration area, 24 exam rooms, three pre-surgical screening rooms, and a new radiology suite featuring two MRI rooms, three X-ray rooms, a special procedure room, an EOS room, and four prep/PACU bays.
The second floor spanned 11,967 SF and housed eight physicians’ offices, two flex offices, an administrative office and workstation suite, and a rehabilitation center with a large physical therapy gym, therapy rooms, and associated support spaces.
Additionally, infrastructure upgrades for the facility included the installation of two new elevators, a new air handling unit (AHU) with supporting MEPFP equipment, and a 1200A electrical distribution service to support the expanded operations.
© Rafael Gamo, Courtesy of Gensler
COMPANY
sectors
Architect
Gensler
Client
Hospital for Special Surgery
Location
15 E. Midland Avenue Paramus, NJ 07652
SF
30,784sf
Contract
CM-at-Risk; GMP
Architect
Gensler





