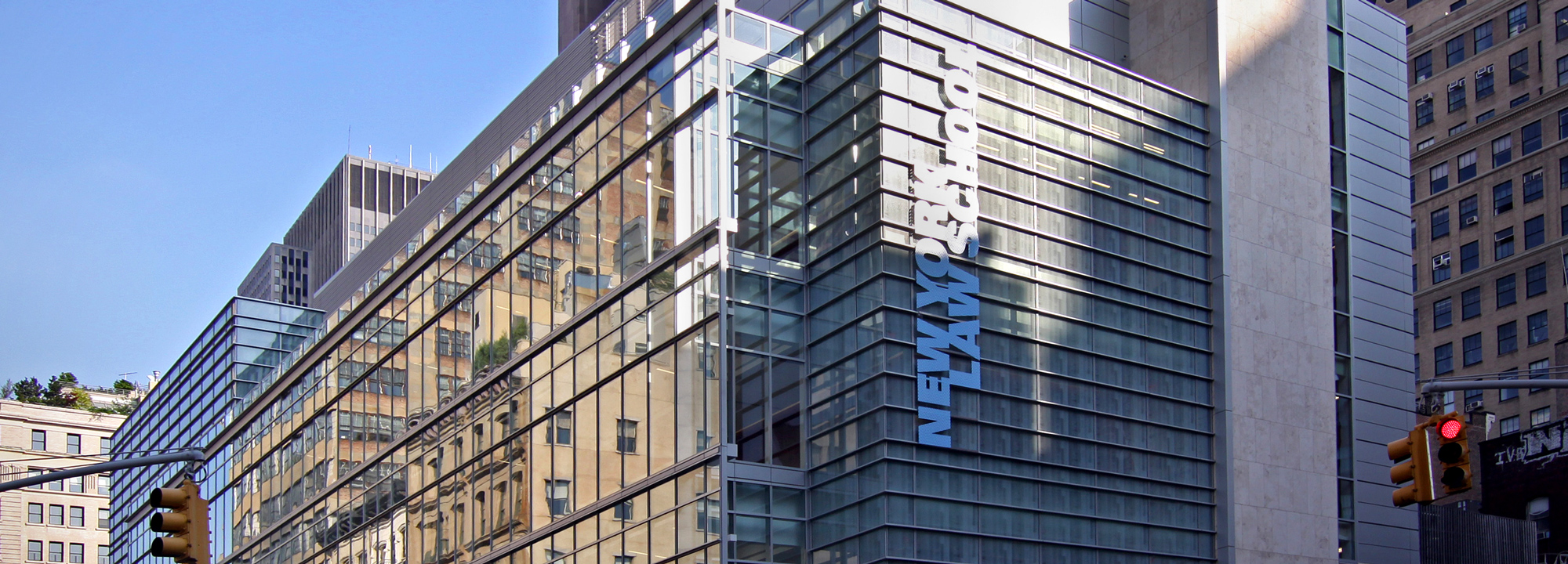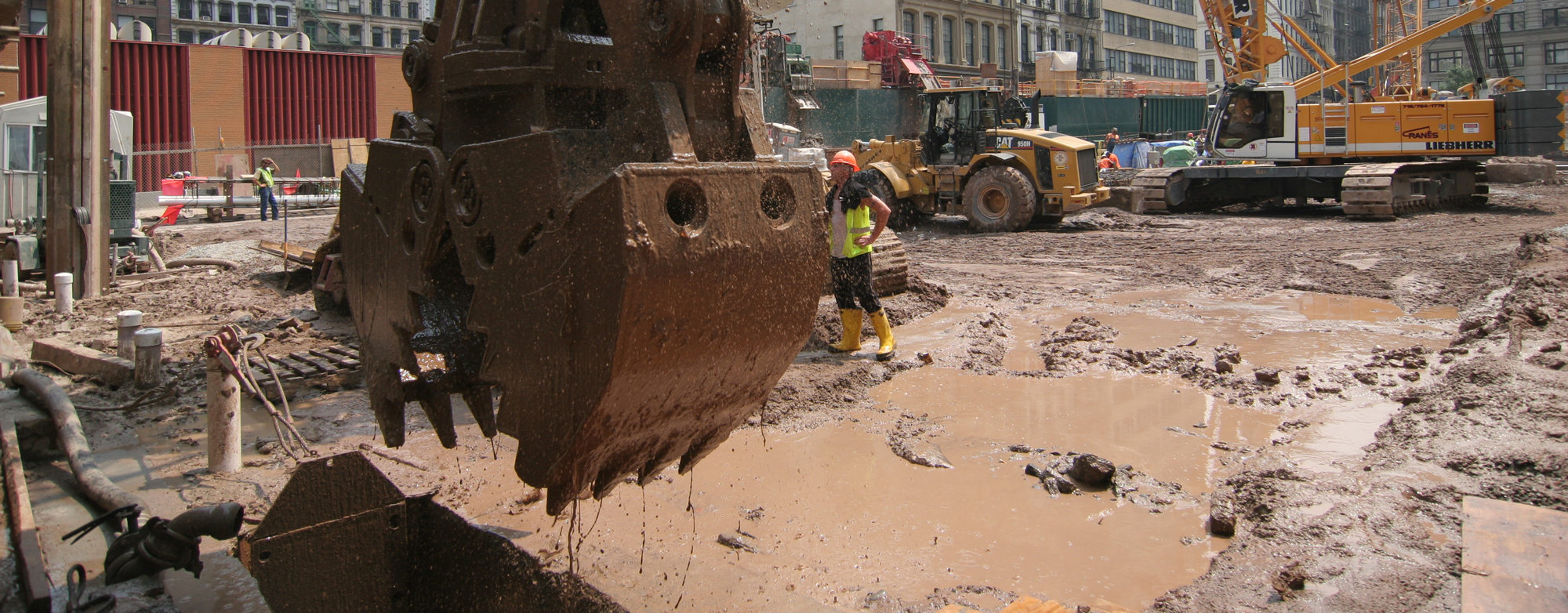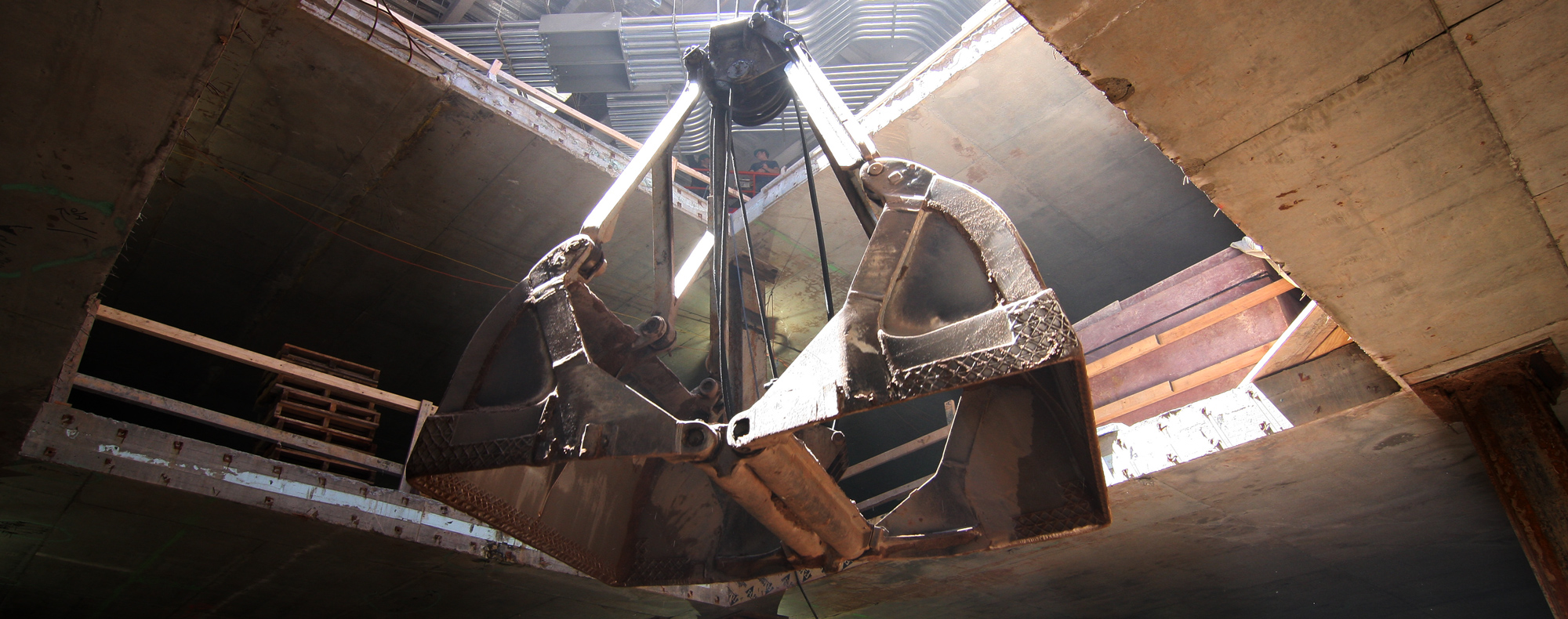United States
New York Law School
To support the growth of New York Law School’s (NYLS) Worth Street campus, Pavarini McGovern constructed a new, 209,000sf flagship academic building, a major phase of New York Law’s expansion program.
The facility consists of five-stories above, and four levels below-grade, in an “L”-shaped plan. The work included a new multi-story connector to join existing school buildings with the new one.
The new building is primarily a curtain-wall-clad box from the second through fifth floors. Stone, painted metal cladding and stainless steel details provide aesthetic accents at the base of the building.
The exterior enclosure along the north façade consists of a structural glazing system spanning from the second level through the fourth floor. A grand stair runs along this façade, connecting the entry level to the fifth floor. A setback at the fifth floor provides an outdoor dining terrace. A transparent storefront assembly encloses the fifth floor. The ground floor exterior wall consists of a glass storefront system along the west entry and a solid wall with granite cladding and clerestory windows along the north façade.
The five floors above grade consist of a 300-seat auditorium, classrooms, seminar rooms, learning centers/computer labs and administrative space. State-of-the-art acoustical construction shields the classrooms and lower-level areas from subway and street noise. The facility maximizes daylight through the glass curtain wall and extensive use of glass finishes throughout the space. The facility also incorporates energy efficient equipment and MEP systems.
The classrooms are equipped like TV studios, complete with sophisticated A/V and multimedia equipment built in for easy, everyday use. The new building also stands out in terms of its technical infrastructure and its A/V and multimedia capabilities. Custom desks were fabricated offsite to assure the quality of the product as well as to accelerate the schedule by eliminating field installation.
The team utilized state-of-the-art, laser-accurate and computer-controlled equipment to seamlessly integrate CAD and 3D model designs at the jobsite, enabling the creation of real-time 2D and 3D CAD electrical and A/V systems drawings in the field.
Unique Challenges
Pre-turn of the century landmark buildings surround the site, sitting on rubble foundations, and the challenging design called for installation of the slurry wall within six feet of adjacent building lines. These conditions required that the walls be approximately three feet thick with additional internal bracing at every floor level.
The team evaluated the options for conventional “cross lot” bracing, and “top-down” construction, selecting the top-down method for constructability and cost reasons, which introduced another unique aspect to the project, as the first project of its type in Manhattan.
Built among landmarked buildings and a New York City subway line, the project team had to coordinate with the Landmarks Preservation Commission and the MTA. We reviewed our project approach and protective measures with both agencies and continually monitored the buildings for vibration and movement, which were reported daily.
COMPANY
sectors
Architect
BKSK Architects, SmithGroup
Client
New York Law School
Address
185 West Broadway
Location
New York, NY
Sf
209,000sf
Architect
SmithGroup Inc., BKSK Architects
Contract
CM, Agency
Awards
New York Construction’s 2009 Judge’s Award for Best Project Management



