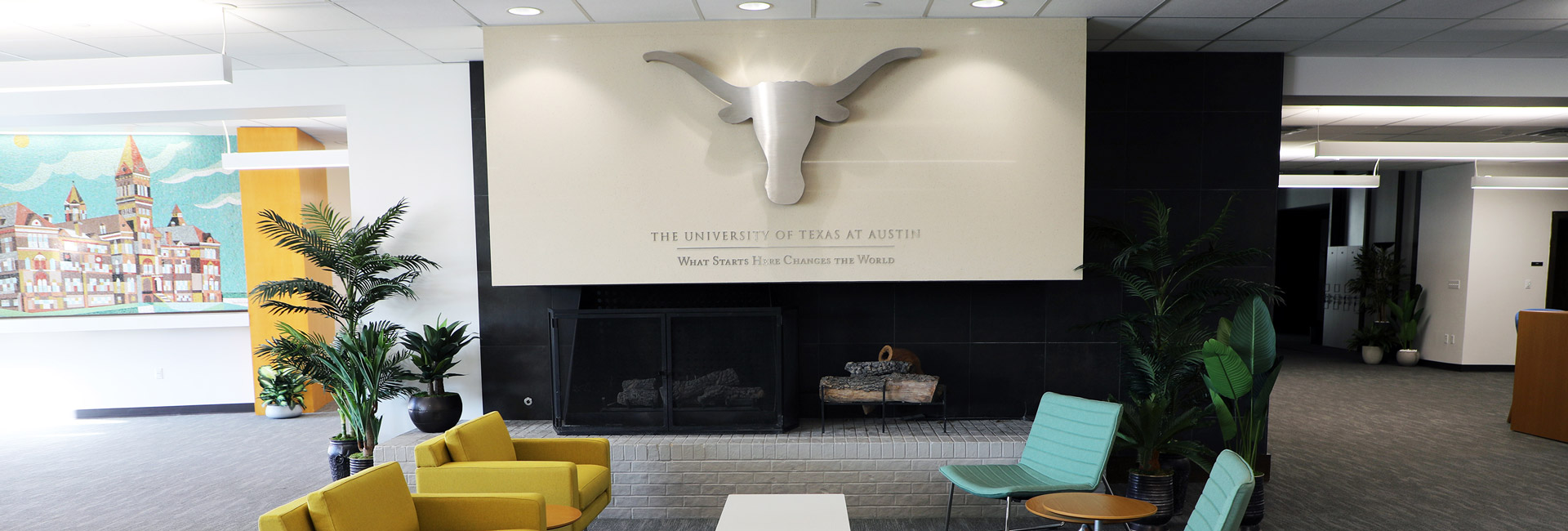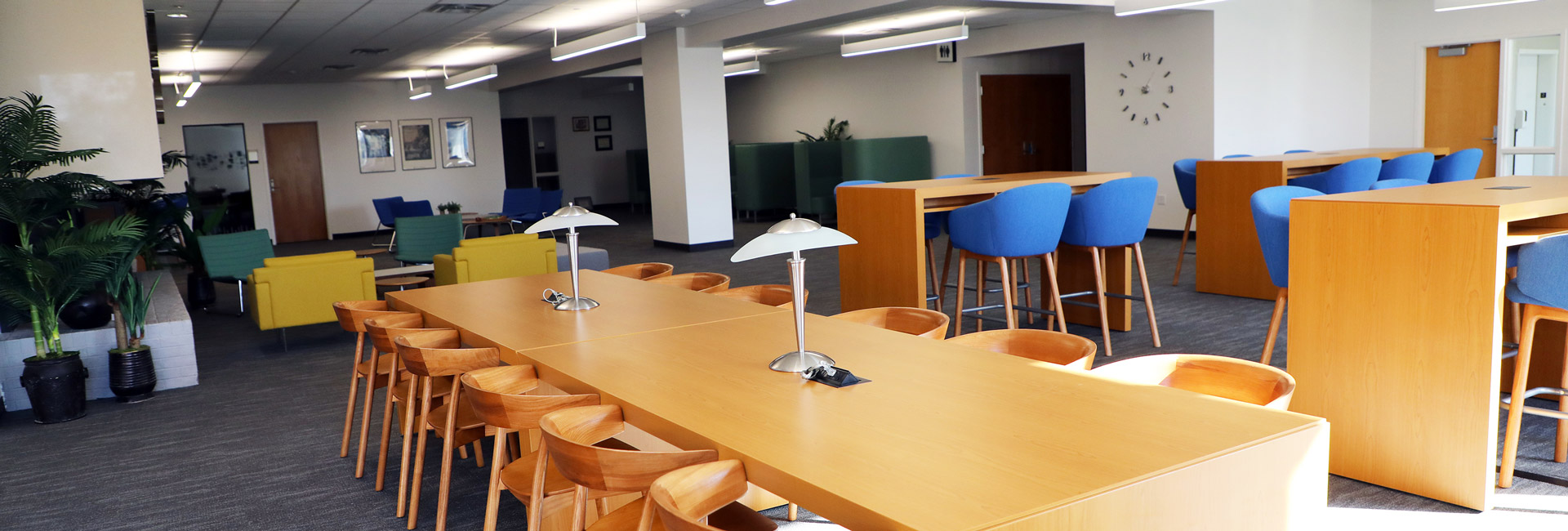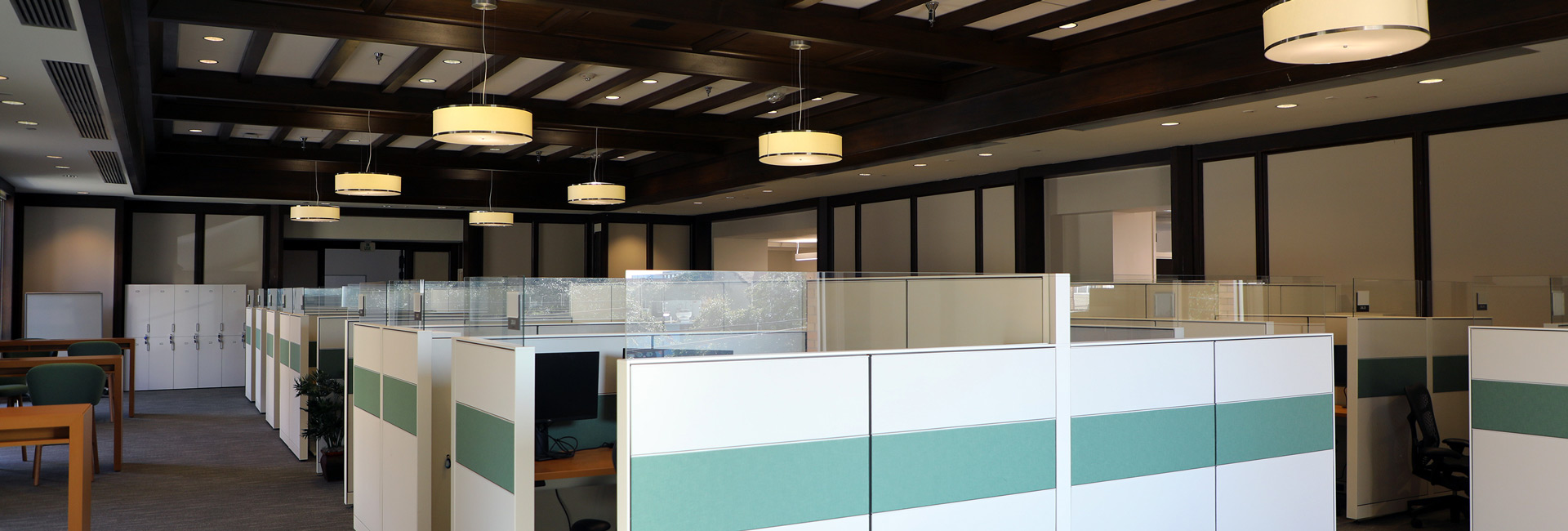United States
UT Austin Walter Webb
Working within an occupied campus, Structure Tone set out to convert an existing building, both shell space and renovations, into new ITS Networking and ITS Security spaces. Maintaining the historic character of the building was a key feature of the project and held by the project team in the highest regard.
The 38,000sf renovation of the 1973 building needed to be brought to current code standards. Utilizing BIM, our team laser scanned the existing facility to coordinate all new MEP systems and equipment to meet these standards. Once the space was scanned, our in-house BIM specialists created an as-built coordination model to better coordinate with essential trades. Once the model is created, each trade is able to insert their corresponding scopes and designs into the model. If there are any clashes or conflicts between trades, these items are identified early in the process before work is put in place. This saves time and money while reducing unexpected issues and rework.
Once the MEP scopes are well planned, work can begin installing these systems within the space. With this level of planning and coordination we are also able to increase efficiency in sequencing work on site, allowing our subcontractors to utilize their resources more efficiently as well.
Once the MEP infrastructure and walls are complete, the final space begins to take shape. Both IT spaces include open office areas, a large conference room, and smaller huddle rooms, private offices, restrooms, and breakrooms, along with standard ancillary spaces.
Working in a functioning and occupied campus requires that our teams go above and beyond to ensure the safety and security of our sites. Not only did our team keep the construction site clean, but we also coordinated security protocols to ensure only construction personnel and team members could access the areas. Planning the path and areas personnel could park and access the site was heavily coordinated with university personnel to minimize effects on campus operations.
COMPANY
sectors
Architect
Jacobs
Client
University of Texas
Location
Austin, TX
SF
38,000sf
Contract
CM-at-Risk
Architect
Jacobs



