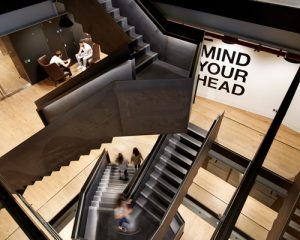United States
Havas Kings Cross
Visit the London Twitter feed of global communications group Havas and the company description is just one word: “Reimagine.”
That simple but powerful message was certainly a driving force behind the firm’s relocation to a new London headquarters, a “village” that brings together 25 different agencies and 1,700 colleagues under one roof in a diverse, reimagined community.
Within a palette of warm timbers, concrete and patinated steel, designed by MCM and built by Structure Tone, general floors are made up of open-plan work spaces with break-out meeting areas, quiet rooms, civic corners and collaboration spaces. Other floors feature client and presentation spaces, the Forum – a double-height, 200-person auditorium – and a commercial kitchen and communal café. From the open hot-desking to the feature linking staircases, making connections was at the core of the design.

The new office’s ten staircases help drive that interaction, both with their statement aesthetics and physical locations. Organised so that no staircase connects more than two floors at one spot, the layout literally forces people to walk through shared common areas to continue going up or down. With 50 tonnes of steel to be considered, building these staircases was no simple task. The stairs had to be manufactured and delivered in sequence as there was only one way into and up the building. The team also had to take special care to ensure that loading out did not impede subsequent deliveries and that each component was loaded into position to suit other programmed works without preventing progress.
Maintaining the open, industrial feel of the design while ensuring the office was equipped with state-of-the-art technology was also a challenge. Approximately 60% of the floor plate is open plan office area with exposed high level services. To ensure these services were aligned, the team held co-ordination workshops floor by floor with all services and architectural trades, ensuring interfaces with services, feature bulkheads and ceilings were reviewed and addressed early on. The use of 3D cloud surveys interpreted with REVIT CAD drawings ensured that clashes were addressed before they were encountered.
With all of these design and construction challenges solved, perhaps the most successful result of the new workplace is the effect it’s having on employees.
Havas UK Chairman & Europe CEO, Chris Hirst, agrees. “Making such a significant move has enabled us to both individually and collectively rethink our businesses, to reshape how we work and to reshape how we think about ourselves. And that’s what we needed to do.”
Havas UK GRoup COO, Paul Ward, says. “We’re very proud of our building, which has genuinely added another 20% in confidence to every conversation we’ve had and decision we’ve taken since moving in. Great job Structure Tone, well done!”
COMPANY
sectors
Architect
MCM Architecture
Client
Location
The HKX Building 3 Pancras Square, London N1C 4AG
sf
167,000
Architect
Dates
August 2016 – January 2017
Project Manager
Engineer
Qunatity Surveyor





