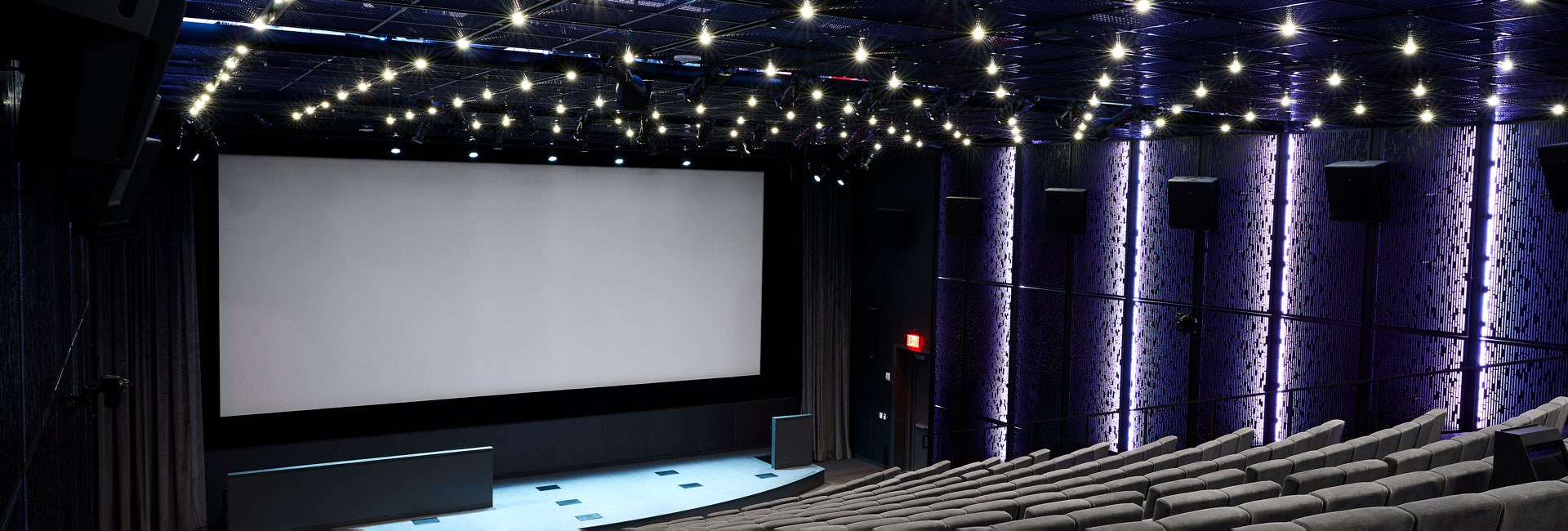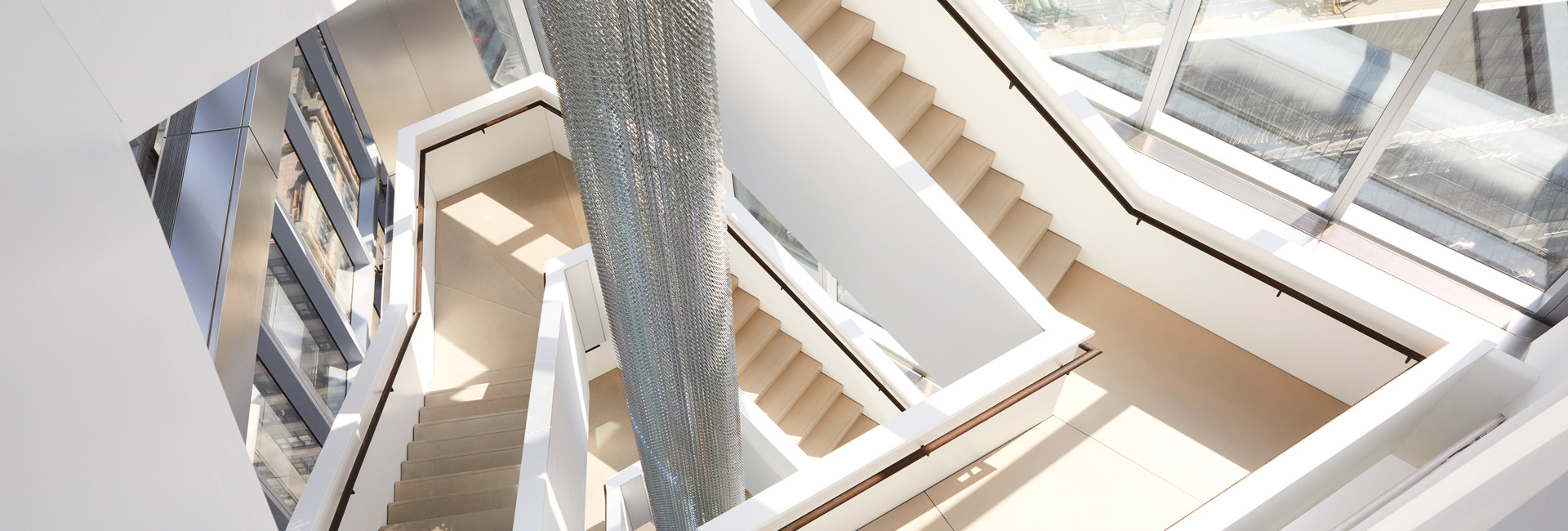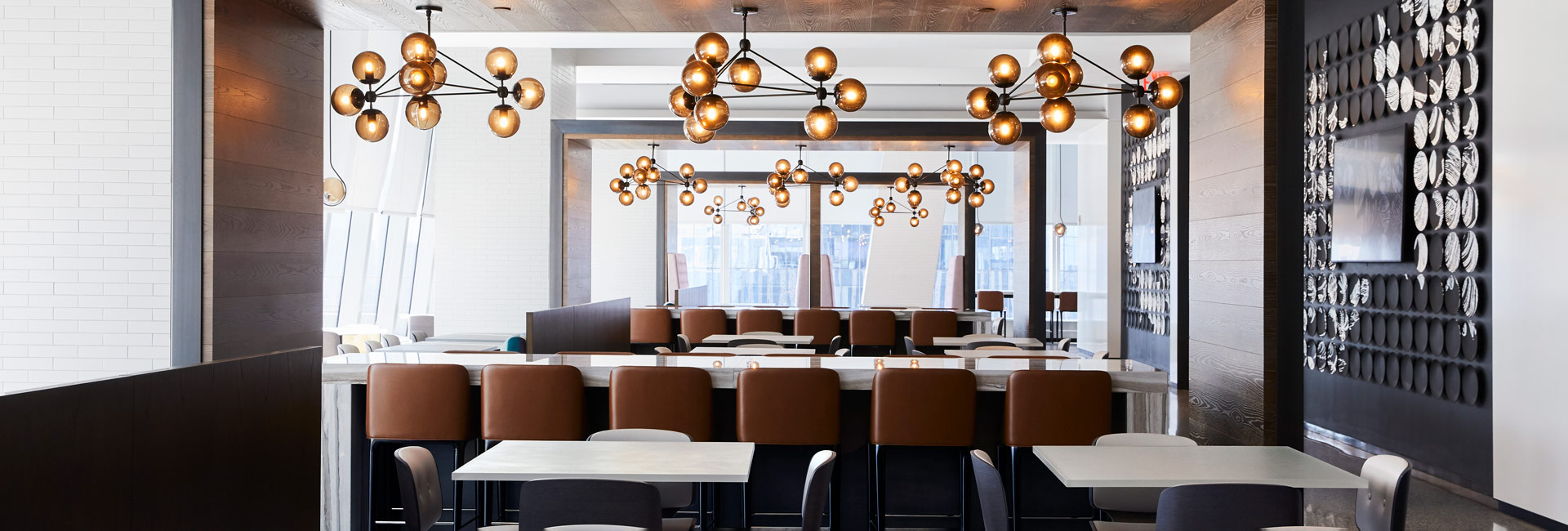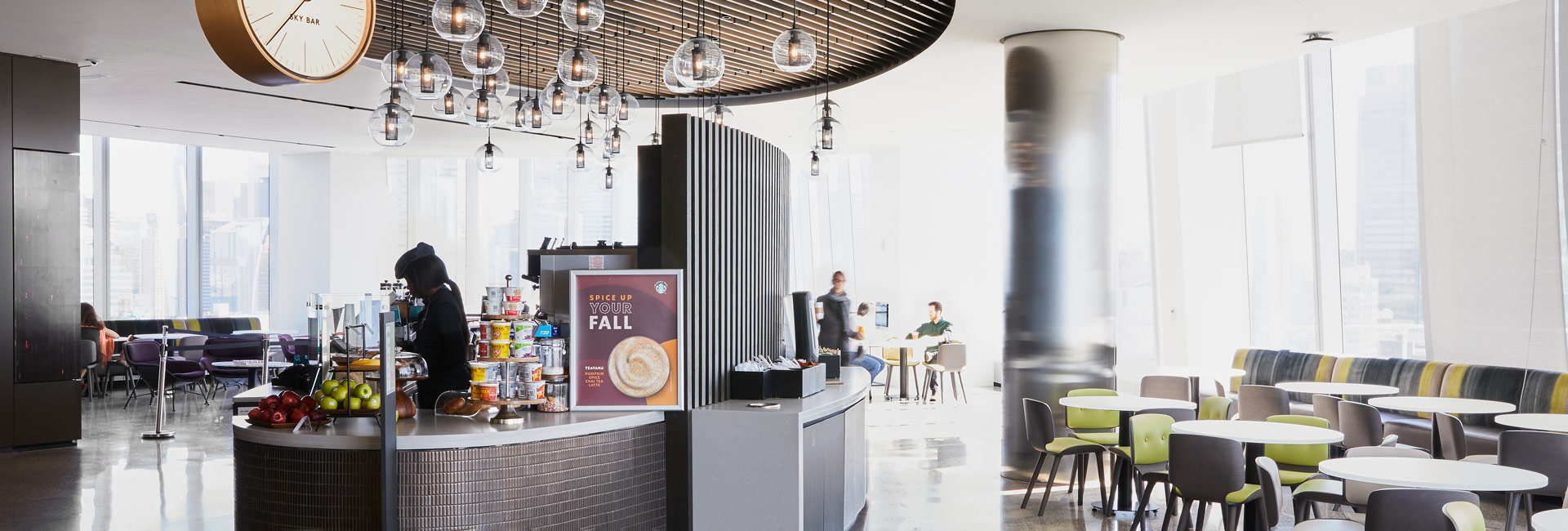United States
WarnerMedia
Structure Tone managed the massive fit-out of WarnerMedia’s headquarters at Hudson Yards, a move that combines the organization’s divisions, including CNN, truTV, Warner Bros., and HBO, in one location. During preconstruction, our team prepared the construction schedule, participated in schedule revisions with the developer, reviewed drawings at each milestone from 50% schematic design to 100% construction documents, and tackled building logistics, including vertical transportation and projected labor forecasts. Working directly with Turner & Townsend and the project consultants, we produced a detailed strategy for procurement and value engineering.
After 14 months, we started construction, and like many companies today, WarnerMedia opted for fluid work conditions. Window and corner sanctums for executives are scarce: glass-walled offices sit in the center rather than around the perimeter. Most employees move freely to cafes and communal hubs with couches, lounge chairs, and farm tables. An architectural feature called the “Prow” showcases a dramatic sculpture hanging above the stairs and is the perfect spot for office events and parties. Sculptural lights connect to a digital branding system, with specific colors signifying each division (e.g., CNN red and HBO blue).
Wellness is a priority, with a gym for yoga and Pilates, as well as massage, physical therapy, chiropractic, and health services for employees. A 35th-floor sky lobby was built as a crossover space to encourage collaboration among divisions. A/V systems are also state-of-the-art; monitors and other equipment are visible behind the correspondents instead of housed in a control room, while a raised platform was created for the anchors.
With three double-height, 5,000sf broadcast studios, one 2,500sf greenscreen room, 13 small film/production studios, over 20 editing rooms, and corresponding support areas, we knew there would be an extensive acoustical component to this project. Our team framed walls per the design, while subsequently installing multiple layers of insulation and sheetrock to achieve ultimate soundproofing. We also paid close attention to isolated details, top track conditions, and fastening methods.
During construction, our team hit all scheduled milestones, including individual technical room ready dates. We completed the turnover of broadcast spaces one year prior to move-in for proper integration and met the TCO commitment in conjunction with C&S team for a joint TCO. This project was procured under budget and achieved 24% MWBE participation.
®Winnie Au
COMPANY
sectors
Architect
Design Republic, Gensler, Meridian Design Associates Architects, Vocon
Client
WarnerMedia
Address
30 Hudson Yards
Location
New York, NY
SF
1.4M sqft
Contract
CM
Architect
Gensler, Meridian Design Associates Architects, Vocon, Design Republic
Owner's Rep
Turner & Townsend
Project Engineer
AMA Consulting Engineers, P.C.
Awards
2019 Global Innovator's Award – CoreNet Global; Creative Office, Honoree, NYCxDESIGN Awards – Interior Design Magazine; o Honorable Mention in Interior Design/Commercial Interior – Architecture MasterPrize
Certifications
LEED Gold




