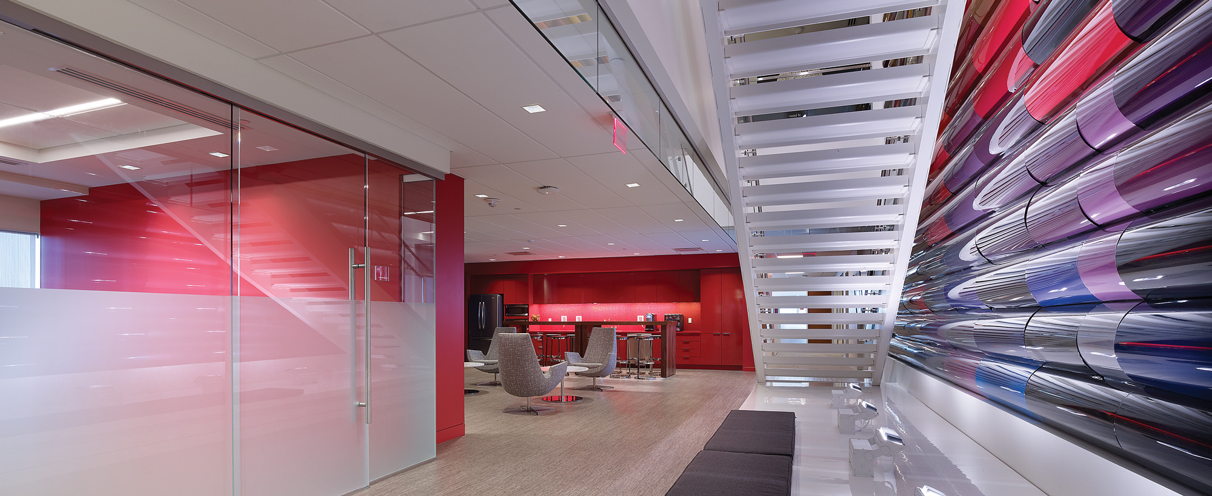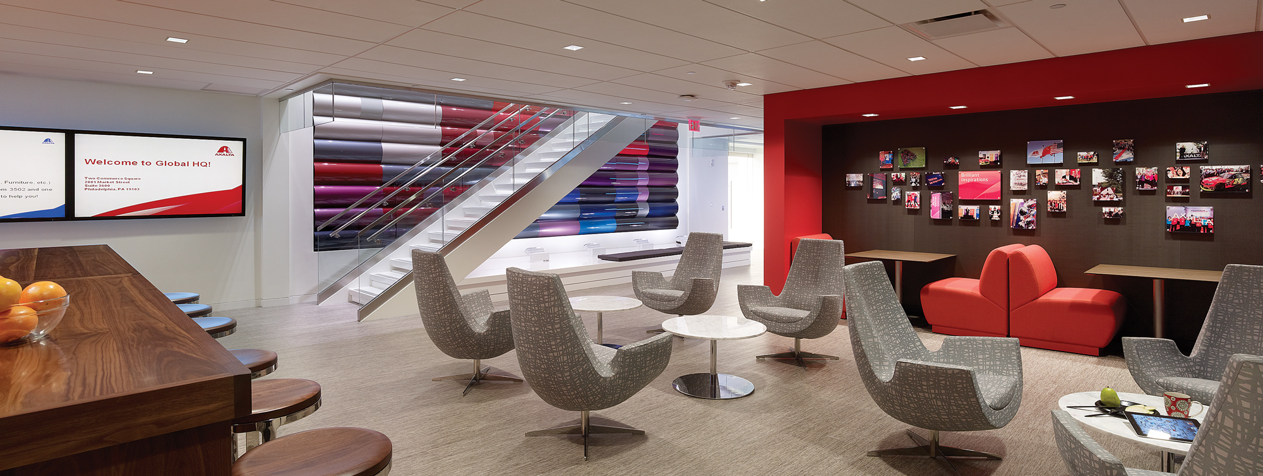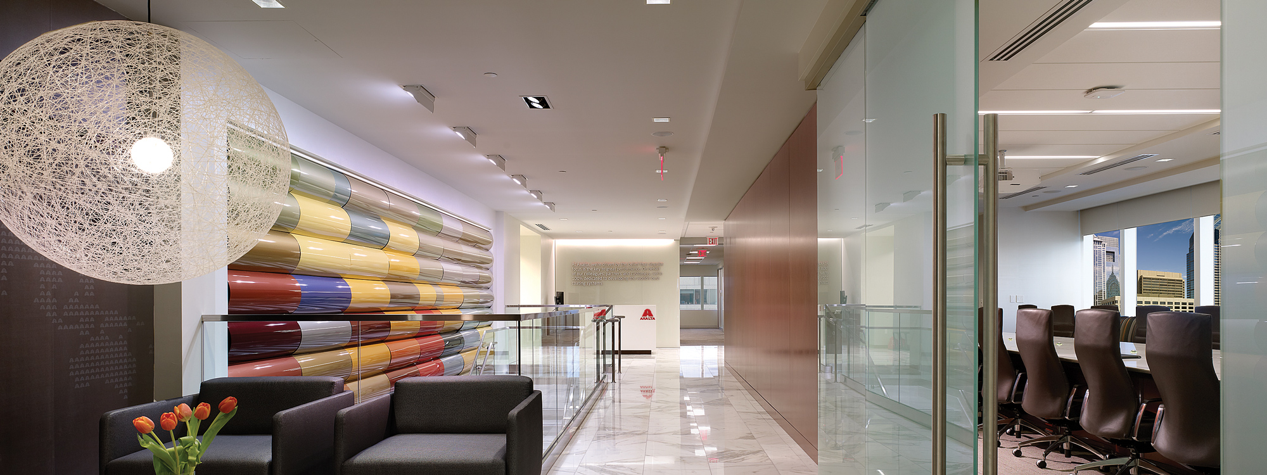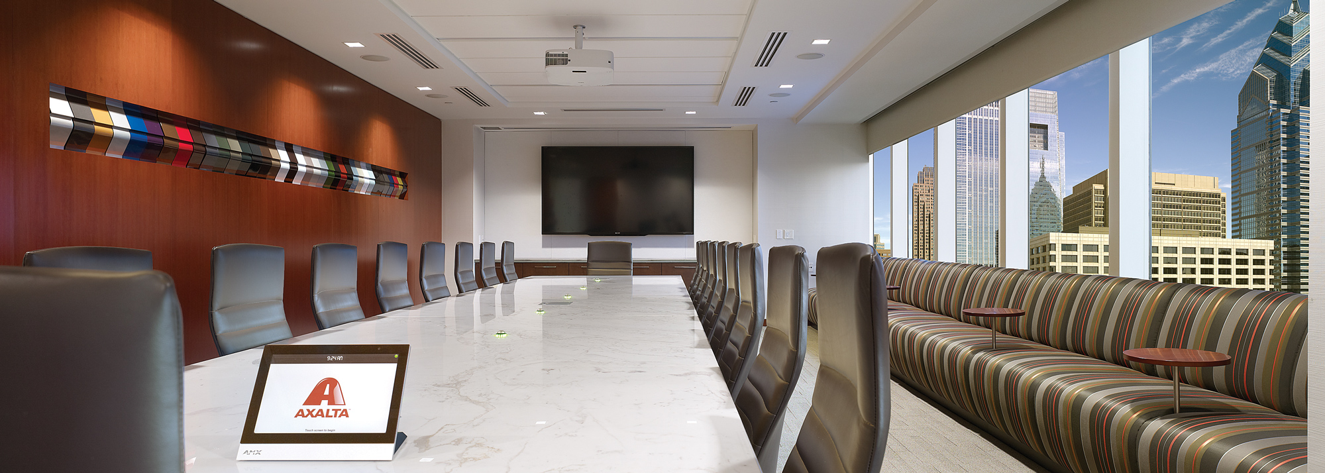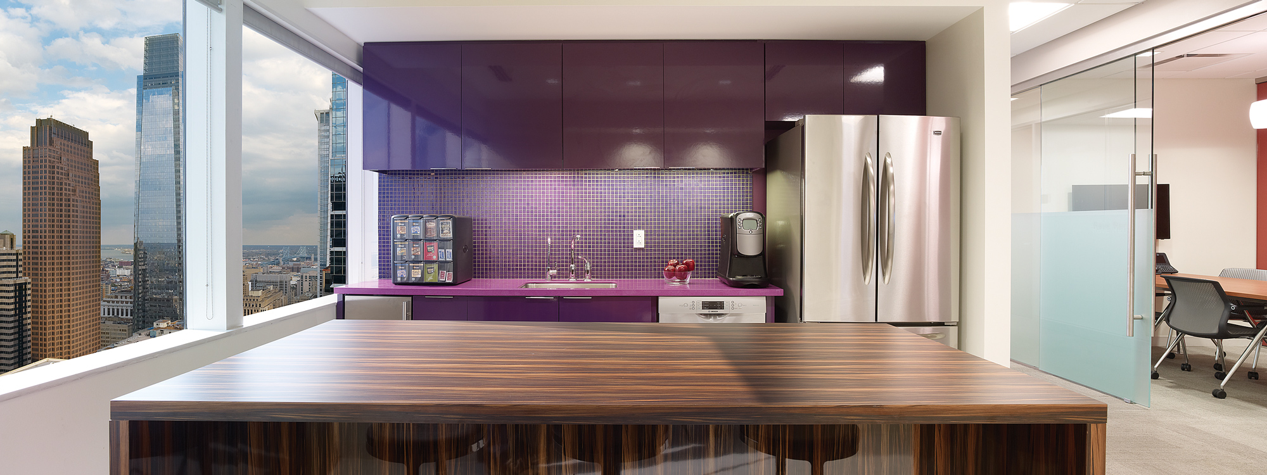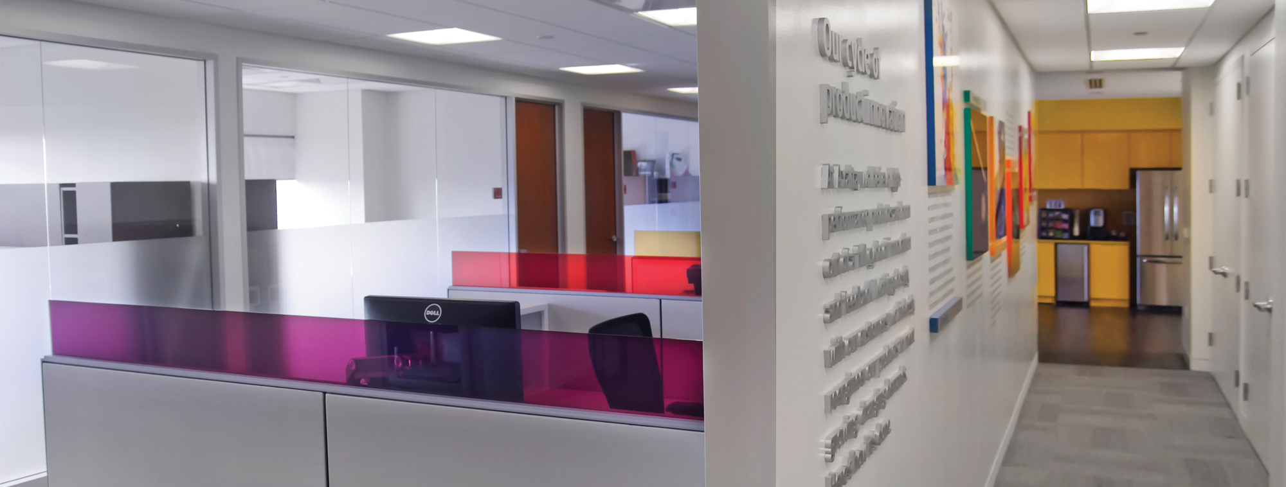United States
Axalta Global Innovation Center
Opening in 2018, this 175,000sf Global Innovation Center located in Philadelphia’s historic Navy Yard, brings research, product development, and technology initiatives together in one location. To meet an ambitious schedule to deliver the project three months early, the team had to handle all the complexities involved in building a unique lab building – custom air handling systems, a utility plant, custom paint spray booths, purifying exhaust equipment – combined with all the elements of a corporate headquarters building.
Experience tells us a project with this level of complexity will inherently surface conflicts and problems along the way. Trying to resolve those problems in the field can stop you dead in your tracks. To stay ahead of potential conflicts, we placed a premium on communication, collaboration, and problem solving to get the job done. We worked closely with the design team as technology specifications evolved and changed to meet the needs of the R&D teams. We worked with the designers and engineers to coordinate and complete the building’s demanding utility infrastructure which includes paint spray booths that can change humidity ranges from 30% to 80% to test paint coatings, and other labs that need specialized exhaust systems to handle paint as well as spray labs that had their own specialized needs. All of these specialized environments require a higher level of precision to operate correctly.
Our Advance Coordination Team (ACT) was invaluable in assisting and resolving potential construction conflicts before they surfaced in the field, by using virtual modeling to integrate the design and construction models and generate accurate construction documents. One example, early on the model revealed some of the wall dimensions did not match up. The selected wall type proved to be larger in the model than in the contract documents and if we had moved forward with the design as planned, the rooms would have been up to 6 inches smaller than anticipated, leaving insufficient room for critical casework that was needed. The team worked with the architects to refine the design, update the model, and adjust the interior accordingly before the problem surfaced in the field.
Keeping the lines of communication open and creating an environment of collaboration allowed the team to solve problems quickly, save time and deliver the project on time.
Project Features
• Two-story lobby
• Flexible laboratories
• Weathering Lab
• Regenerative thermal oxidizer (RTO)
• Ventilated spray booth system
• Access to Navy Yard’s outdoor amenities
• Kitchen/Cafe
• Modern workplace design
• Large meeting & event space
• Central Utility Plant
©Halkin Mason Photography
COMPANY
Architect
Erdy McHenry Architecture, L2Partridge
Client
Axalta
SF
175,000sf
Architect
Erdy McHenry (Core+Shell), L2Partridge (Interior)
Developer
Liberty Property Trust
Sector
Commercial
Awards
GBCA, Building Excellence Awards, Best Residential, Mixed-Use or Office Space Project 2018
Certification
LEED®Gold
