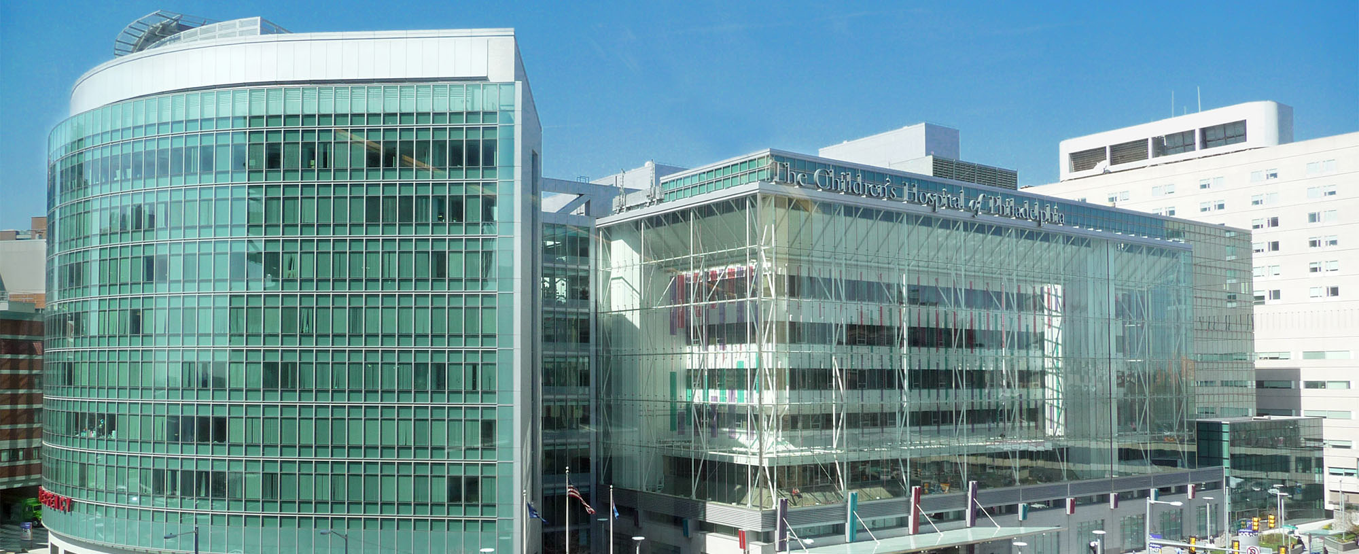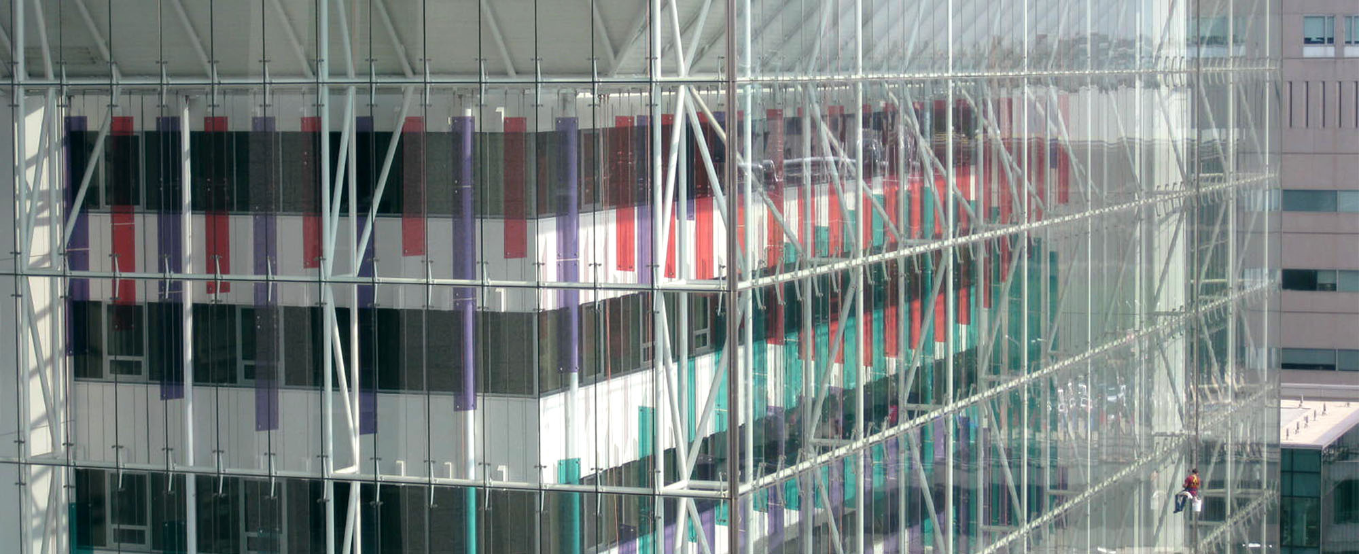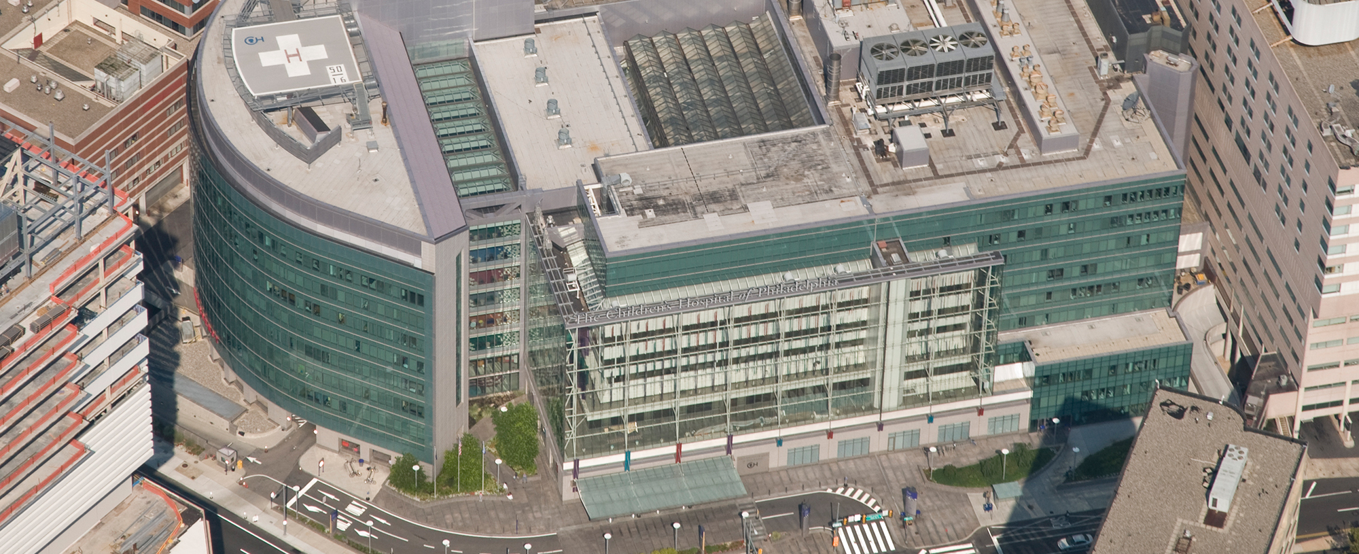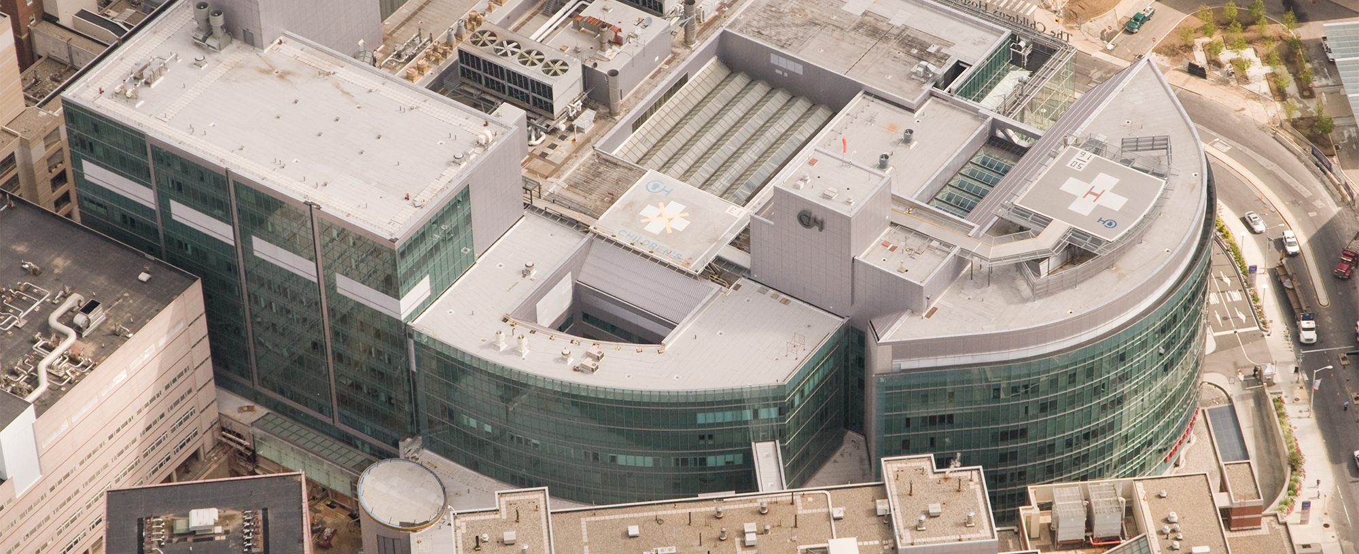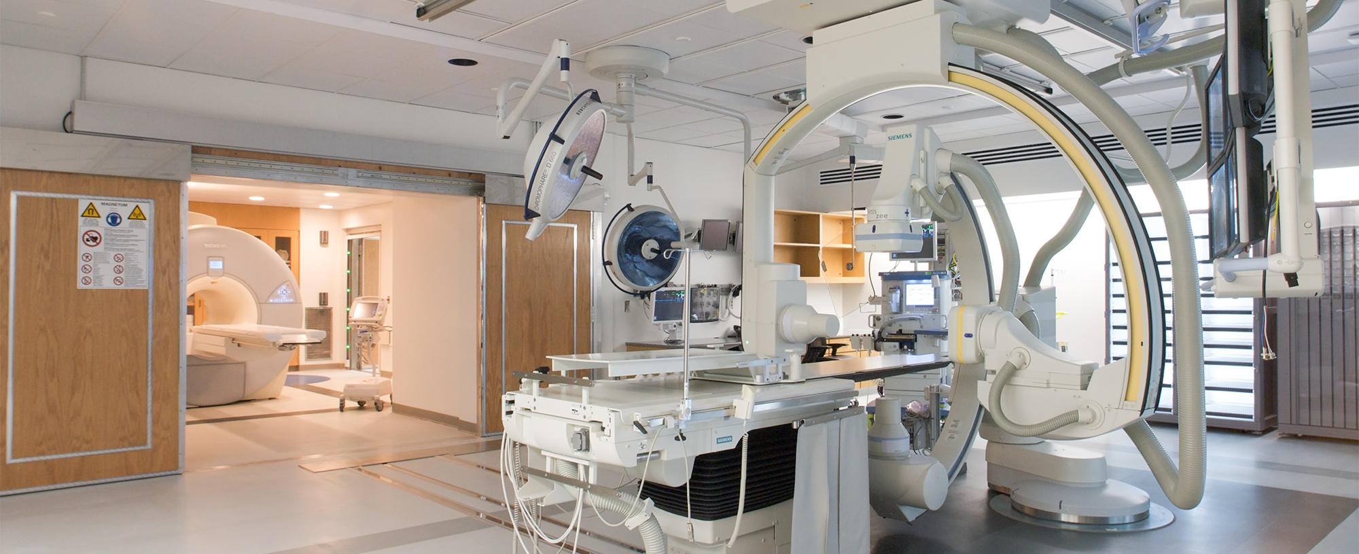United States
The Children’s Hospital of Philadelphia Master Plan Expansion
Modernizing and expanding the services of a world-leader in pediatric care.
LF Driscoll managed a multi-phased, seven-year expansion to double the size of the Children’s Hospital of Philadelphia’s main facility while also modernizing each department. Completed in 2008, the expansion included more than 800,000sf of new construction, more than 253,000sf of renovations, and underground parking for the nation’s second highest ranked hospital.
LF Driscoll has been a member of the Children’s Hospital of Philadelphia team since 1989 and has expanded the hospital network to new campuses on Schuylkill Avenue in Center City Philadelphia, and Plainsboro, New Jersey.
Phase I: South Tower Expansion, Renovations, and Parking Garage
Completed in 2004, the South Tower is a 383,360sf, 12-story, structural steel addition to the main hospital building providing expanded bed capacity and an improved patient and family experience.
The South Tower project also expanded the Emergency Department, which houses the only Level I Pediatric Trauma Center in the region. The expansion included new trauma rooms, treatment bays, and a larger emergency transport department. Included were 73,360sf of renovations to the largest pediatric intensive care program in the country; now consisting of a 38-bed pediatric intensive care unit and a 40-bed pediatric cardiac care unit.
Phase II: West Towers, Inpatient and Diagnostic Wings, and Co-Generation Plant
The 14-story Northwest Tower and 12-story Southwest Tower, both of structural steel, total 350,000sf and were completed in 2008. To create an operating room expansion in a space free of interior structural columns, the 10th floor of the Northwest Tower supports the suspension of five floors below. The suspended floors were constructed on temporary supports with bracing to prevent lateral movement. A hydraulic jacking system was used to transfer loads on the 10th floor trusses as the lower floor support columns were removed. The number of operating rooms was increased from 13 to 24.
The towers include an expanded cardiac center and the pediatric oncology center. Catheterization and clinical laboratories were added. A new pediatric imaging center includes state-of-the-art imaging technologies and is networked with other institutions around the globe. This phase also involved the renovation and expansion of pathology, clinical labs, and medical training spaces.
The hospital’s MEP infrastructure was upgraded to support the new spaces and technologies. LF Driscoll installed a combined-heating-and-power (CHP) cogeneration plant consisting of two, 2,000 ton, 7,032 kW York YST centrifugal chiller units with Murray steam turbines.
A skyway between the main facility and the Wood Ambulatory Care Center was demolished to enable construction of the Southwest Tower. Two skyway structures were added with the new tower: the first runs the width of the Southwest Tower and Wood building, seamlessly joining the two facilities on three levels and housing several departments; the second skyway provides access between the facilities on two levels.
Phase III: Façade Replacement on Main Hospital
Because it was not possible to relocate patients in order to remove the façade LF Driscoll, in a design-build effort with the envelope manufacturer, Gartner, created a glass “sleeve” curtainwall and main entrance canopy supported by a steel lattice and set 25 feet off of the building. Completed in 2005, the curtainwall was erected without affecting patient occupancy with ICRA barriers and Interim Life Safety procedures. Our work did not impact normal operations, including highly sensitive areas—such as the Neonatal Intensive Care unit—where construction was performed around and through the space.
Safety & Community Involvement
Site safety was a focus of our project approach, as thousands of medical staff, patients, and visitors enter the hospital daily. LF Driscoll worked closely with the hospital to develop clear access and protected egress areas. Constant communication was maintained to avoid impacts to ambulance delivery and rapid transit to the facility’s rooftop helistop.
Images © LF Driscoll
COMPANY
sectors
Architect
Ballinger, Ewing Cole, Karlsberger Associates, Kohn Pedersen Fox Associates
Client
The Children’s Hospital of Philadelphia
Location
Philadelphia, PA
SF
1,111,360sf
Project Duration
2001 – 2008
Architect
Kohn Pedersen and Fox & Karlsberger Associates (South Tower); EwingCole/RDLA (West Tower); Ballinger (core and building façade)
Awards
Best Industrial / Institutional Project: South TowerGeneral Building Contractor’s AssociationExcellence in Craftsmanship:
Façade Replacement
General Building Contractor’s Association
