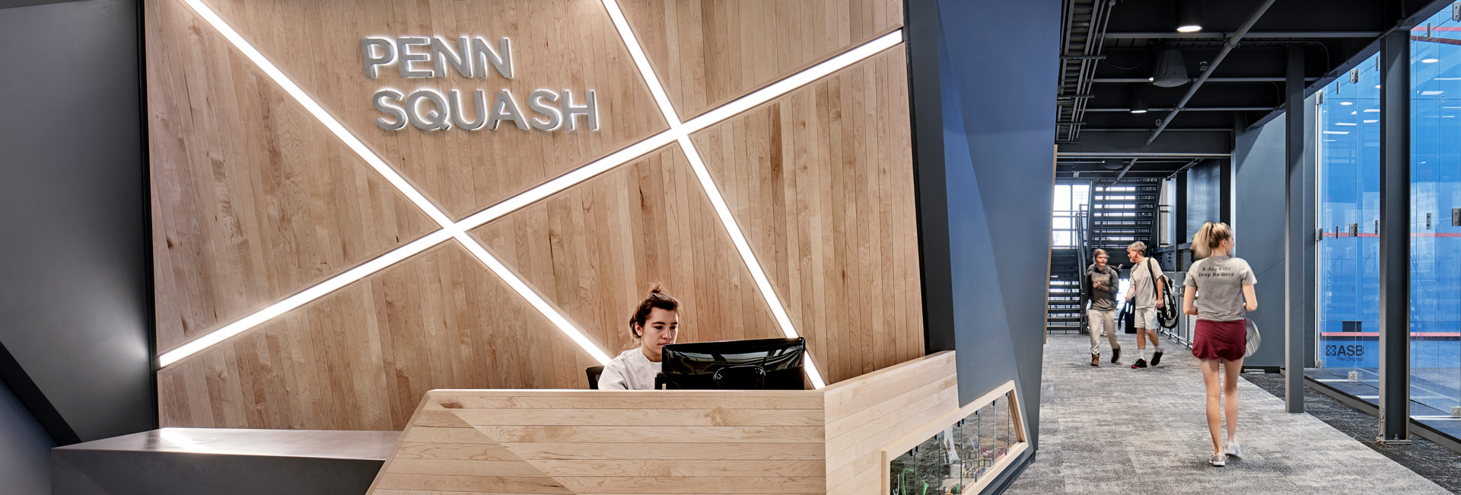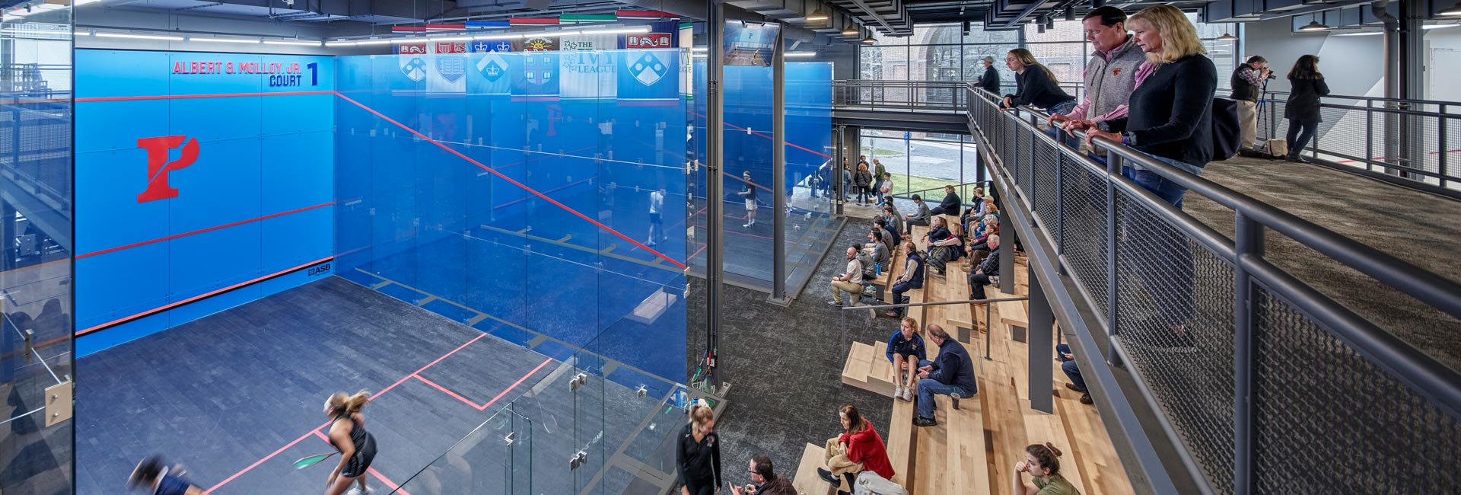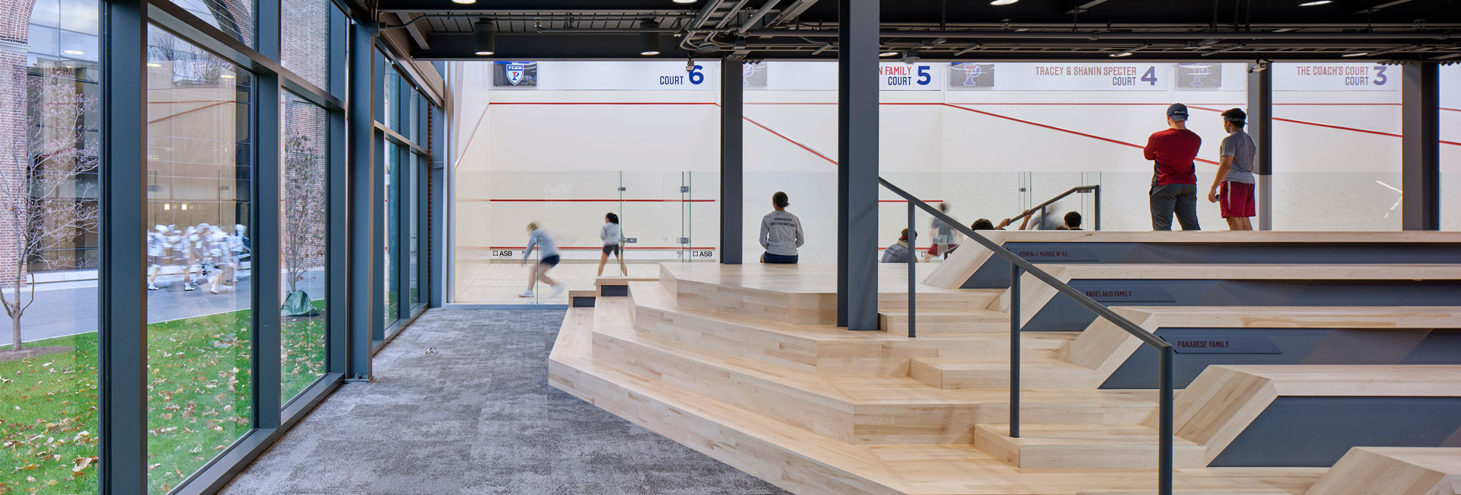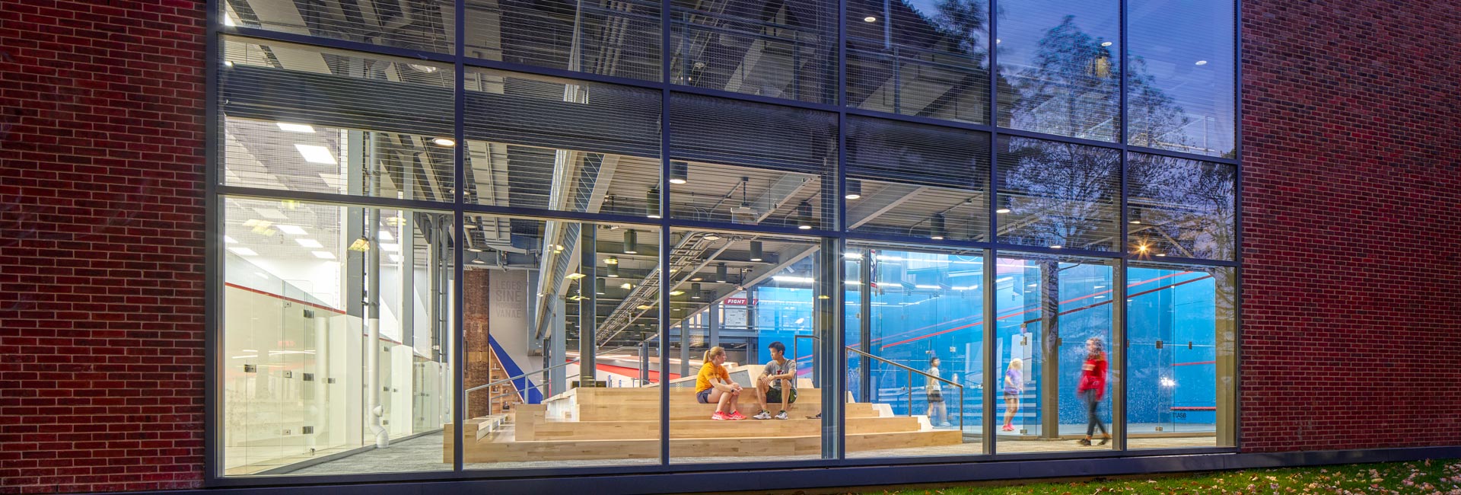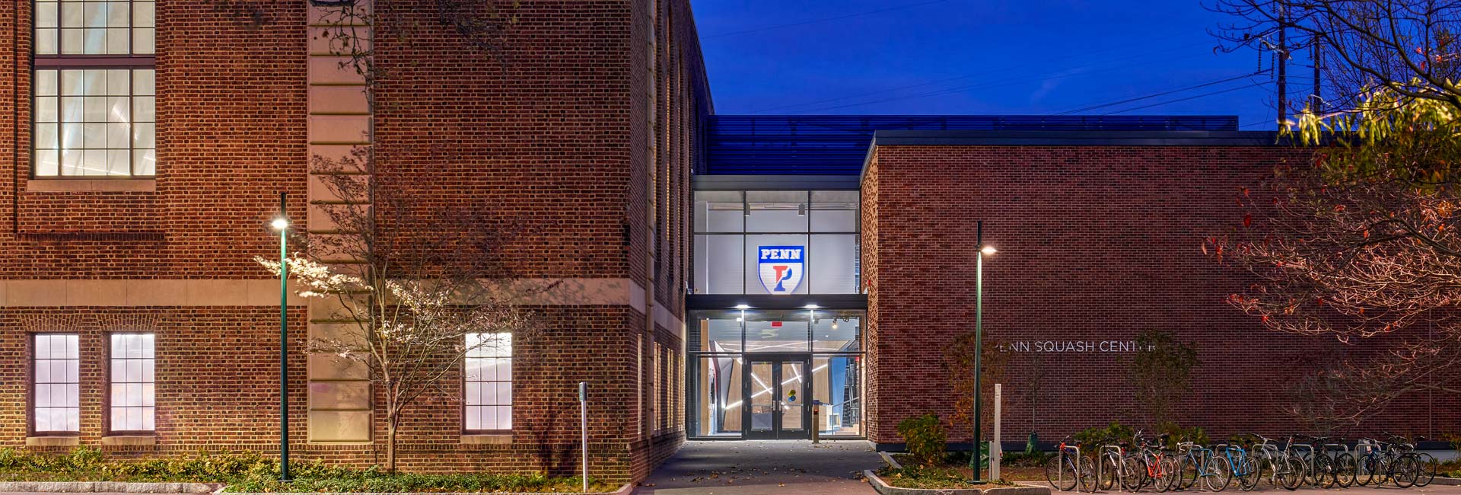United States
University of Pennsylvania, Squash Courts
To establish international squash court standards, the University of Pennsylvania (UPenn) determined that it would be necessary to build a brand-new facility. A major difficulty was the demolition of the existing building and completion of a new building within 15 months. After weeks of working on the various aspects of preconstruction, it was deemed that this was not feasible. LF Driscoll – in conjunction with EwingCole and the UPenn Facilities Department – embarked on a significant value engineering exercise to evaluate renovating the existing structure within the allocated timeframe. After intensive investigation and alternatives evaluation, a solution was developed to renovation the existing courts.
The building’s location is constrained by Franklin Field, Palestra, Tse Ping’s Sports Center, Shoemaker Green and Amtrak’s rail lines. The only road to the project location is a one-way, restricted height route that needed to be shared with the University throughout the entire construction duration. Detailed coordination with various UPenn departments such as Security, Parking, and Recreation was essential to accommodate students to safely access the surrounding venues.
Due to its age, existing documentation for the building was mostly missing or inaccurate. During construction it was discovered that the existing east wall structure was deteriorated to the point that it needed significant repair. Additionally, a substantial portion of the floor slab was demolished for new footings, columns and underground piping. The renovation was an intricate undertaking. Structural columns were removed, added, and relocated in order to accommodate the three levels of squash courts. A two-story mezzanine was erected as well as various seating venues. In addition, a complex system for audio/visual monitoring, recording and live streaming was installed.
The unique squash courts were fabricated in Czechoslovakia and shipped to the site. This required factory visits and a close working relationship with the manufacturer. Since the courts are primarily wood structures, we commissioned the new HVAC system to proper acclimation. Further, we negotiated a working arrangement between the various trade unions and the non-union squash court installers. The arrangement was highly successful, resulting in no issues on the project.
As a result of conscientious management of the construction budget, we were able to absorb significant UPenn changes to enhance the facility. Further, the project – despite some delays beyond our control – was completed on schedule. It has been referred to by UPenn’s Facilities & Real Estate Services as one of their most successful projects.
®Photography Credit Halkin Mason Photography
COMPANY
sectors
services
Architect
Ewing Cole
Client
University of Pennsylvania
Address
219 S 32nd Street, Philadelphia, PA
SF
27,115sf
Architect
EwingCole
Sector
Education, Cultural
Contract
CM-at-Risk
Awards
Award of Merit, ENR MidAtlantic 2020 Best Projects
