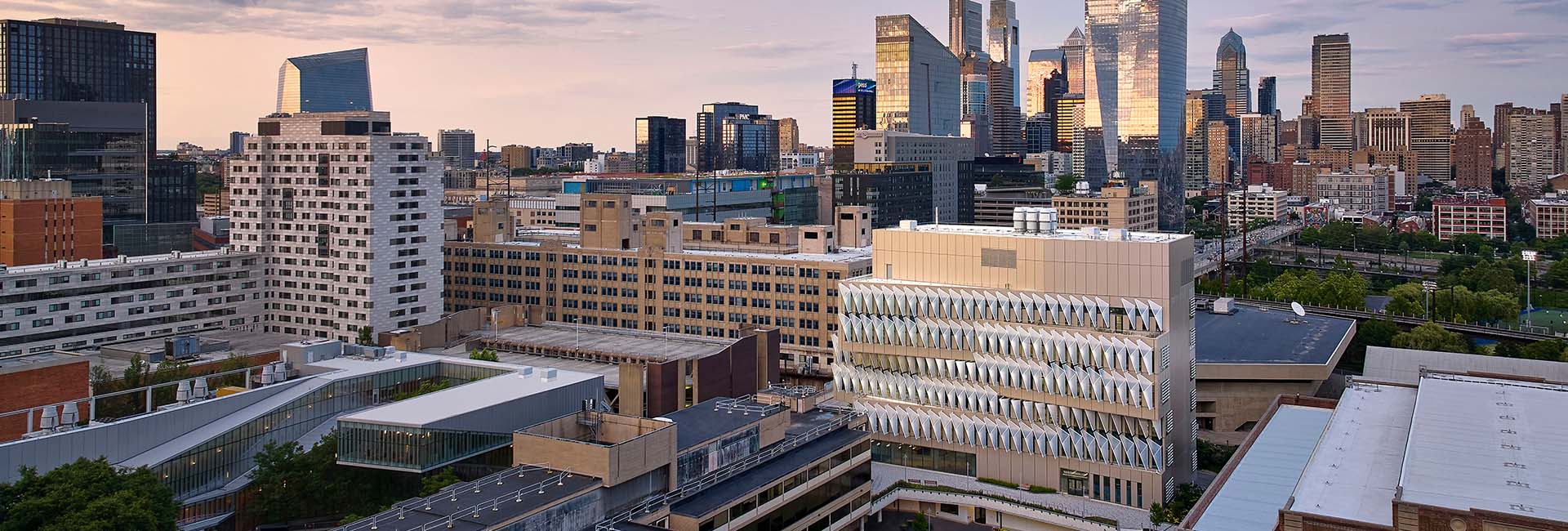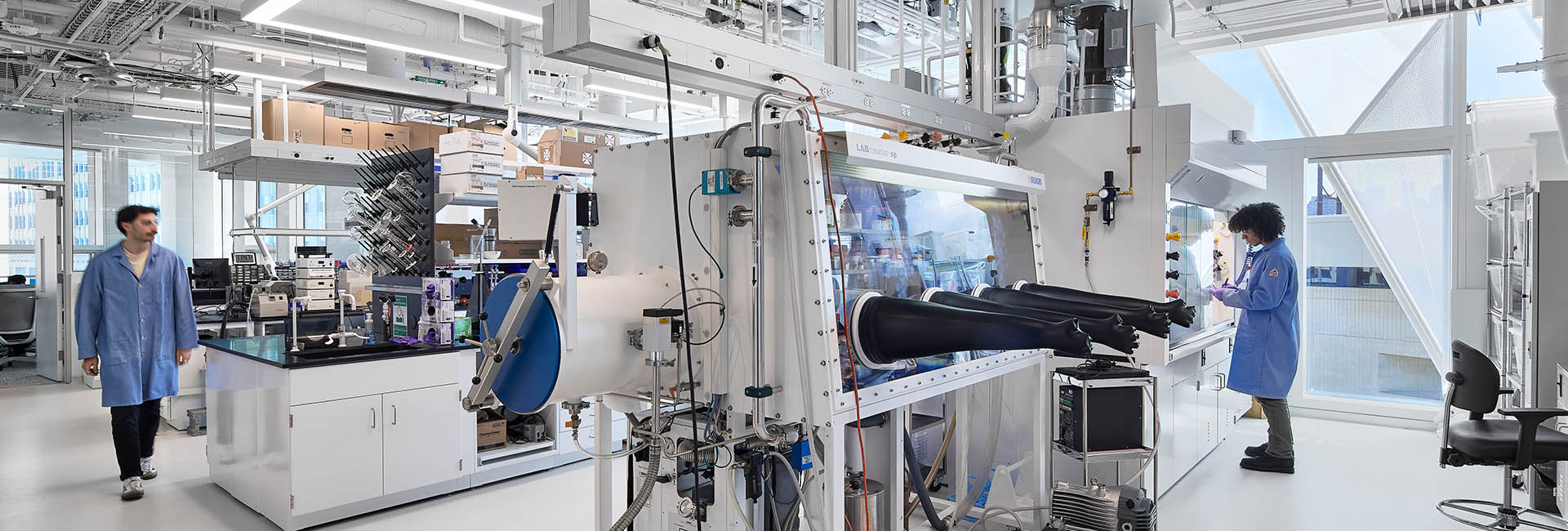United States
University of Pennsylvania, Vagelos Laboratory for Energy Science and Technology
The state-of-the-art Vagelos Laboratory for Energy Science and Technology will serve as a hub for the School of Arts and Sciences (SAS) and School of Engineering and Applied Science (SEAS). The new laboratory building consists of seven floors features highly flexible labs and workstations, faculty offices, administrative suites, and collaborative meeting/workspaces.
To help integrate a service link with the new building and existing David Rittenhouse Laboratory (DRL) 3D point cloud surveys were conducted to map surrounding buildings and existing utilities with accuracy. Additionally, the new courtyard, located at the 32nd Street level and framed by the DRL, the Palestra, and the new Vagelos building, serves as a central outdoor space. Positioned approximately eight feet below Shoemaker Green, the courtyard connects to the green space via a pedestrian ramp, enhancing accessibility and integrating the new facility with its surroundings.
Innovative Façade Design and Coordination
The building’s unitized curtain wall façade, featuring six-foot-deep ETFE (ethylene tetrafluoroethylene) shades, presented unique challenges. Fabricated in Germany, the curtain wall components, along with steel frames and ETFE material, underwent additional fabrication in Pennsylvania before installation. The depth of these units and the cantilevered balconies required certain elements, such as the sails, to be set in the field during construction.
Complex Interior Fit-out
The open interior design of the building necessitated a novel construction sequence, particularly for the lab spaces. All spaces were coordinated using Building Information Modeling (BIM)to ensure the precise fit-out of complex lab environments, leaving no margin for error. The rough-in and installation of lab casework required meticulous planning to achieve the desired aesthetics. Notably, the lab spaces do not include traditional ceilings; instead, the exposed acoustic deck, installed during steel erection, serves as the final ceiling surface. This required precise coordination of MEP hangers before pouring concrete.
Additionally, the lack of perimeter walls along the façade added complexity, as extreme care was needed to avoid damaging the finished curtain wall panels, which were installed ahead of interior fit-out trades.
Collaborative Team Approach
Despite operating under a traditional contract arrangement, the project’s team embraced an Integrated Project Delivery (IPD)-like approach. LF Driscoll, the design team, and the University of Pennsylvania fostered a culture of mutual respect and trust, spending significant time together on-site to address challenges in real-time. Frequent site walks and problem-solving meetings as part of the Owner-Architect-Contractor (OAC) team were instrumental to the project’s success.
Photography credit © Brad Feinknopf / Feinknopf 2025
COMPANY
sectors
Architect
Behnisch Architekten
Client
University of Pennsylvania
Location
3200 Walnut Street Philadelphia, PA 19104
SF
112,500sf
Contract
CM-at-Risk
Architect
Behnisch Architekten
Certifications
LEED Platinum




