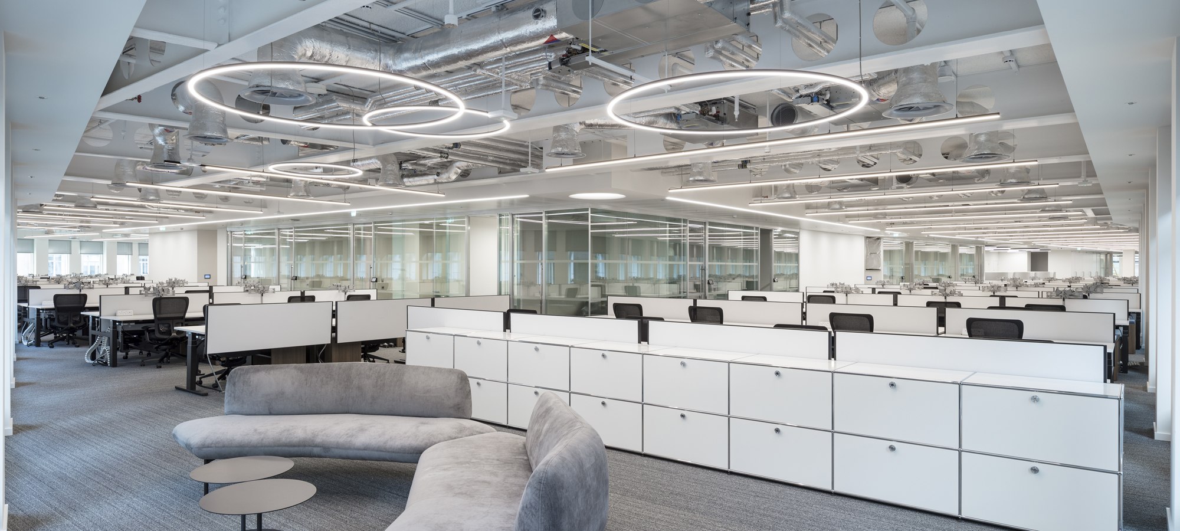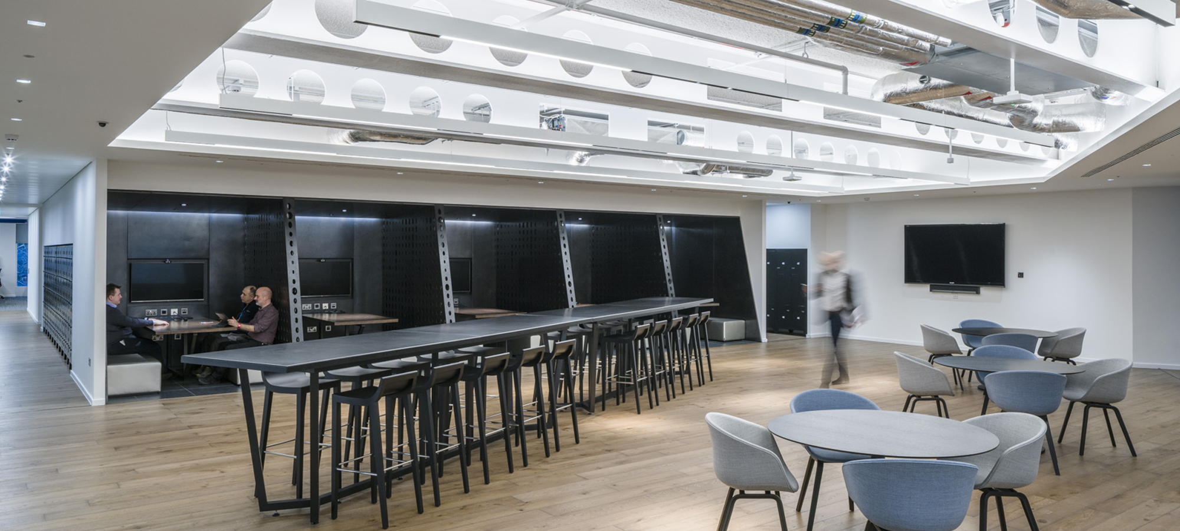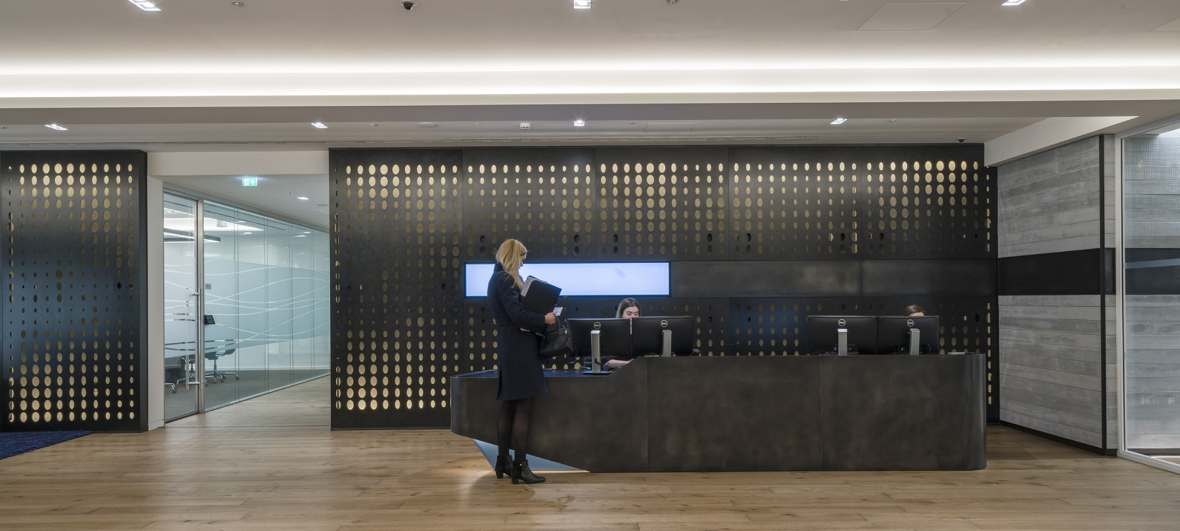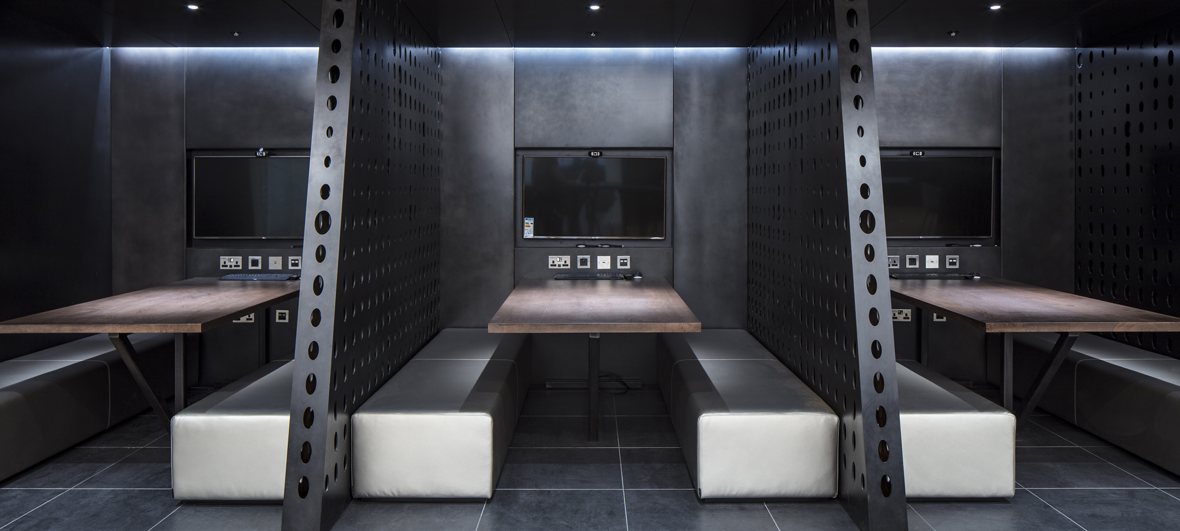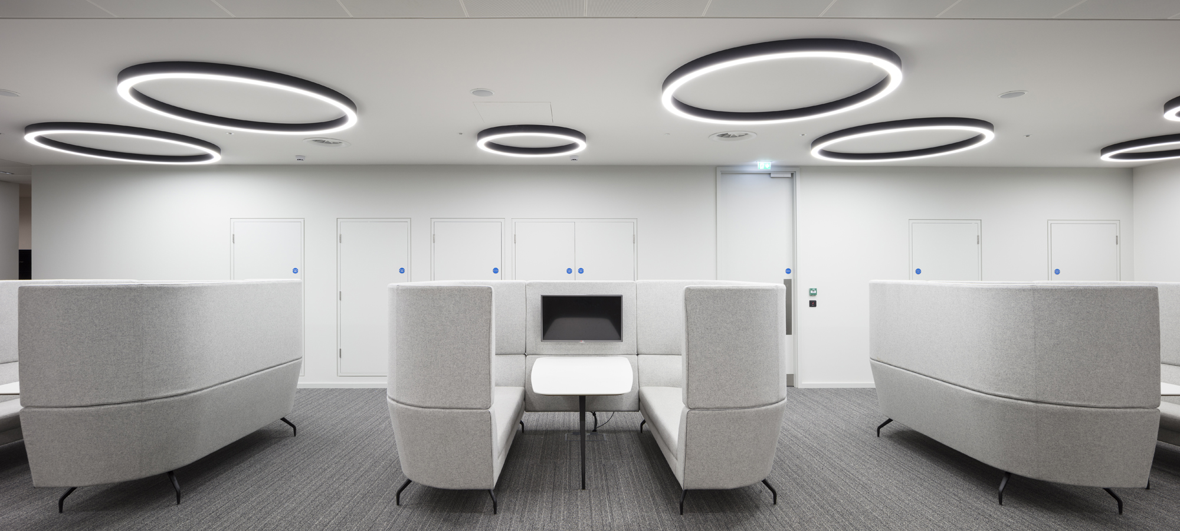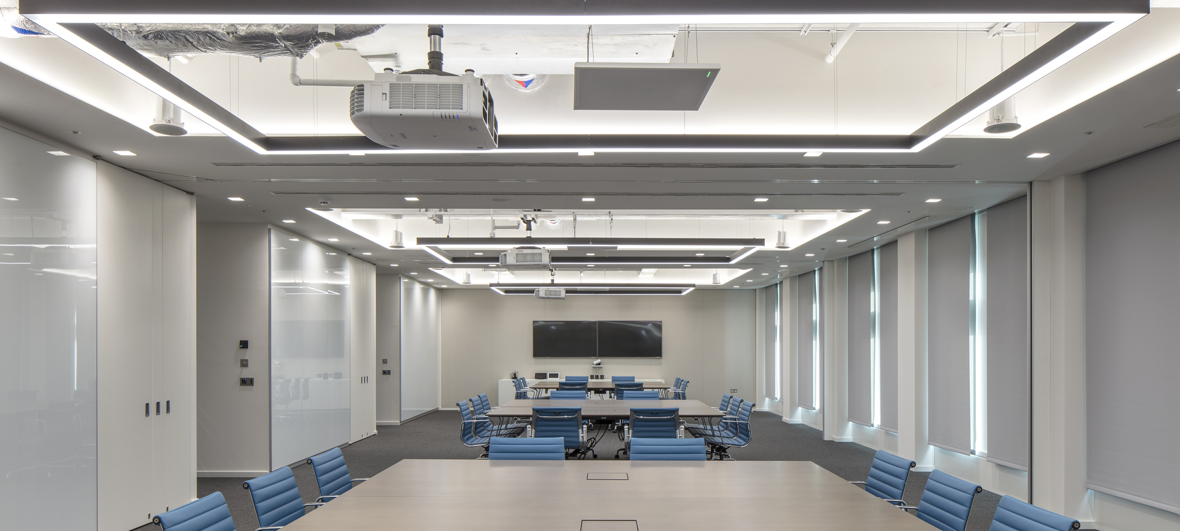United States
1 Fen Court
Global Insurer brings together employees under one roof and selects Structure Tone to complete the fit-out at the newly constructed One Fen Court.
Our customer, a confidential insurance company, was formerly located across three smaller offices. When the opportunity to relocate under one roof became available they turned to Structure Tone to complete their fit out.
To ensure the smooth installation of the design of the complex services, our Technical Services Managers completed a Point Cloud Scan to accurately represent the base build conditions before any works began. Recording the structural elements to aid in the coordination of high-level services, lighting grids, and ceiling layouts.
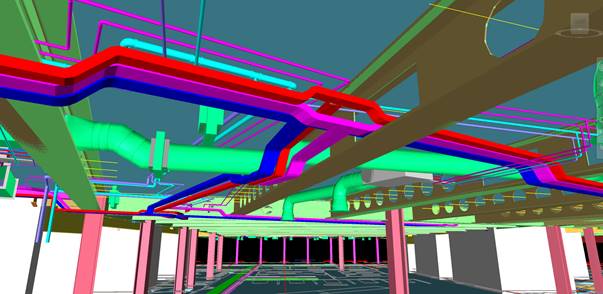
Point cloud scan
Structure Tone completed the fit-out from shell and core to a high-spec Cat B finish, which featured a breakout area, meeting room suite, boardroom, and private offices. All partitions were installed to an ultra-high level of acoustic tolerance and complimented with an Italian glazed partition system.
To capture the culture and brand of the organisation, we refurbished their lift lobby and reception area with a signature reception desk and muted oaks joinery. Open plan office areas were created for over 250 staff with fully integrated AV and IT systems and supported by a fully specified IDF room.
Exposed services run through 75% of the new office. The increased ceiling dimensions encourage warm, stale, and moist air to stratify above working heights, improving the occupant’s health, wellbeing, and ultimately productivity. The remaining exposed slabs were treated with acoustic preparations to enhance sound insulation between floors.
The lighting specification sets this workspace apart. Atelier Lumiere, introduced decorative light fittings through smart, functional design to add sculptural artistic accents and to differentiate each space.
The resulting work environment beautifully blends elegant private cellular offices with a shared open plan and agile workspaces that will boost collaborative thinking.
COMPANY
sectors
Architect
TPG Architecture
Client
Confidential Client
Location
1 Fen Court, London EC3
SF
35,000
Architect
TPG Architecture
Project Manager
BWA
Primary Engineer
NDY
Quantity Surveyor
BWA
