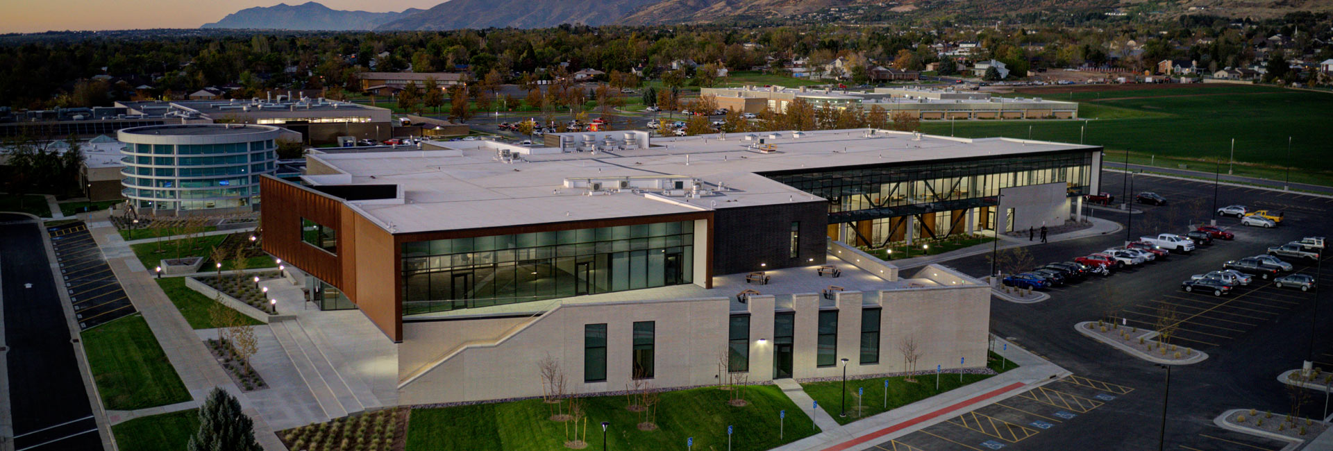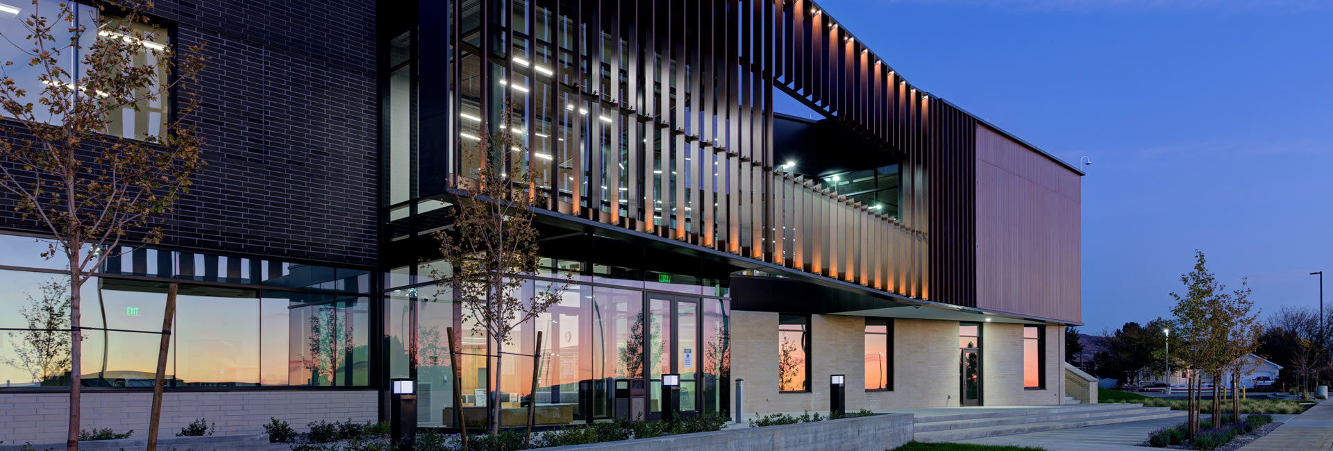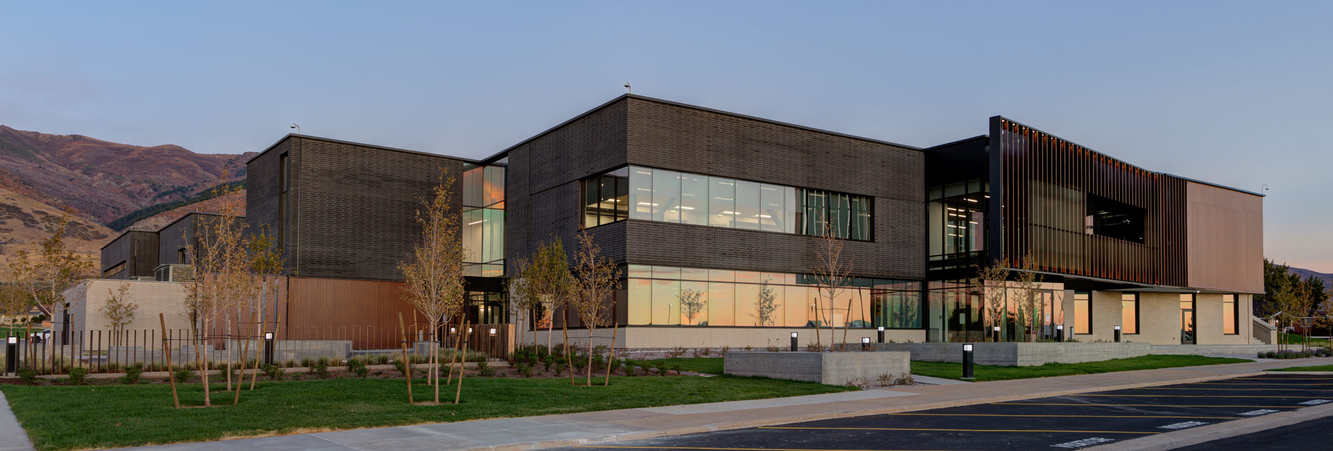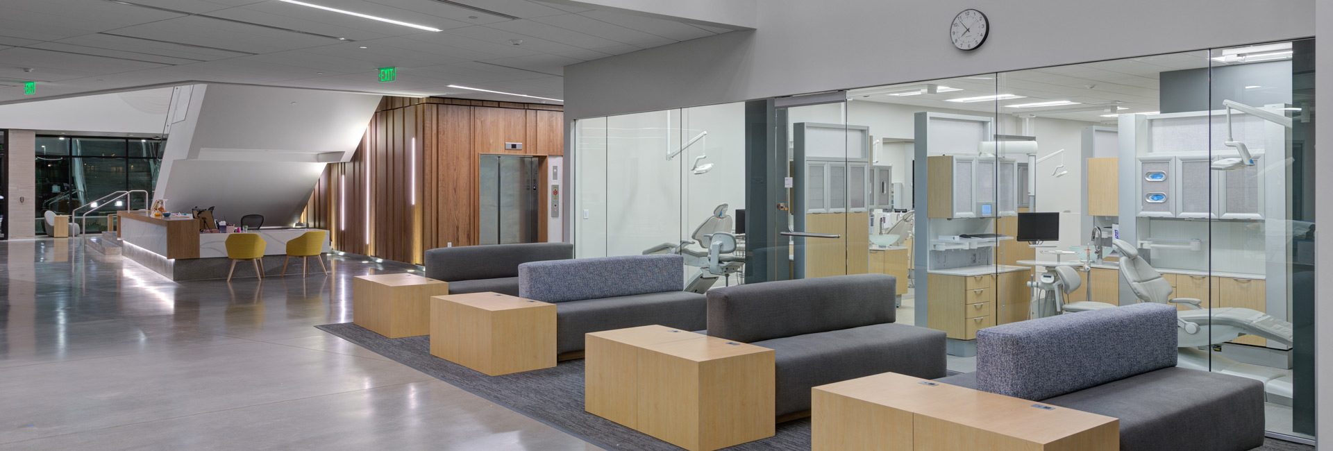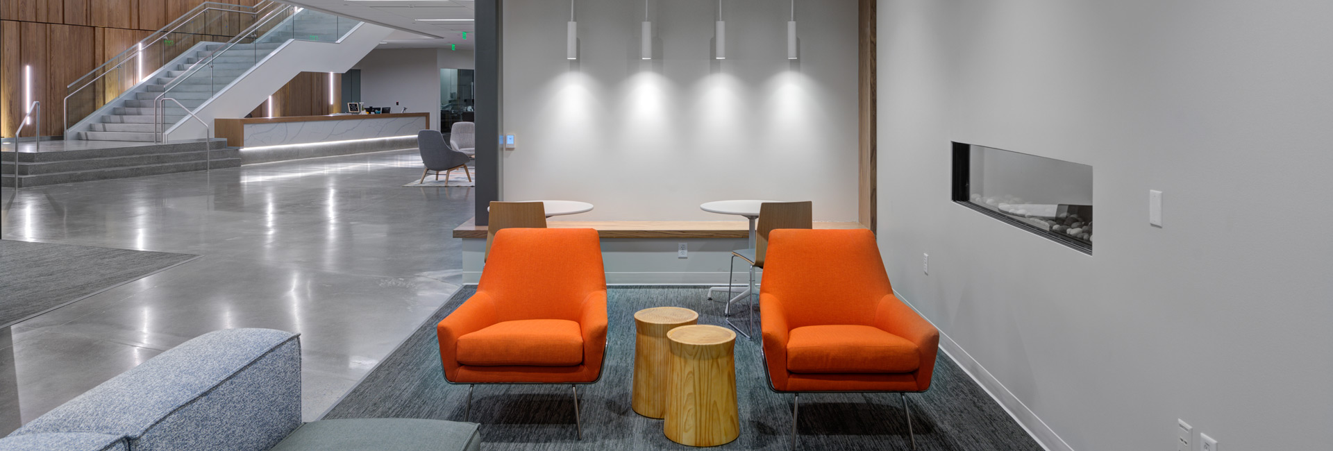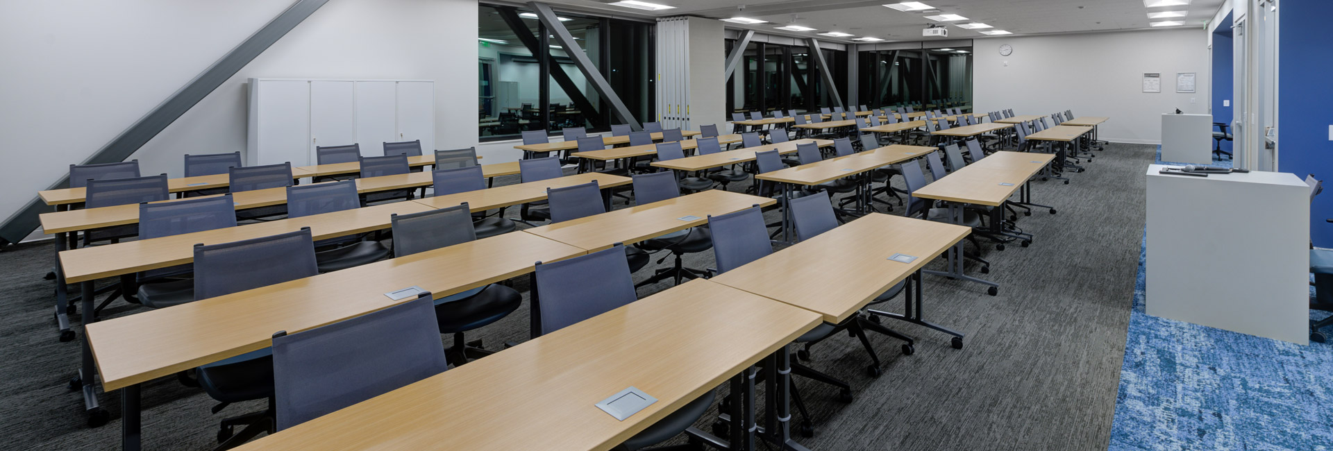United States
Davis Technical College Michael J. Bouwhuis Allied Health Building
Located in the suburbs of Salt Lake City, Utah, the new 85,000sf Michael J. Bouwhuis Allied Health Building at Davis Technical College in Kaysville has officially added a new and modern state-of-the-art facility. The building currently houses nurse training programs, including CNA, practical nursing, and medical assisting, not to mention surgical technology, radiology technician, and health and information technology. Layton Construction’s project team collaborated with other project partners to ensure that the project was designed and constructed with a bold vision in mind.
In keeping with this frame of mind, the design team incorporated staff input throughout the process to meet their needs and save time and costs. Thus, the Layton team installed wood-shrouded glass walls in the building’s main lobby to frame the labs for students and visitors alike to experience the unique educational facility.
With views of the Wasatch Mountains and the Great Salt Lake surrounding the building, students and staff can take in the beauty and wonder of nature.
The lobby, specifically, has access to views from the eastern, southern, and western surrounding areas. The labs and classrooms have their own view of the landscape and light throughout the building. Students now have access to an abundance of natural light, provided by the building’s siting and skylights, which will aid in studying and research. A unique scene on the Great Salt Lake was added due to an exterior element cutout included by the design team.
Through effective communication, teamwork, and research, the Michael J. Bouwhuis Allied Health Building, with the most advanced and realistic lab and classroom experiences, now gives students an extensive education relevant to their field of choice.
COMPANY
sectors
Architect
Method Studio
Client
Davis Technical College
Address
550 E 300 S
Location
Kaysville, UT
SF
85,000sf
Contract
CM/GC
Architect
Method Studio
Completion
September 2020
