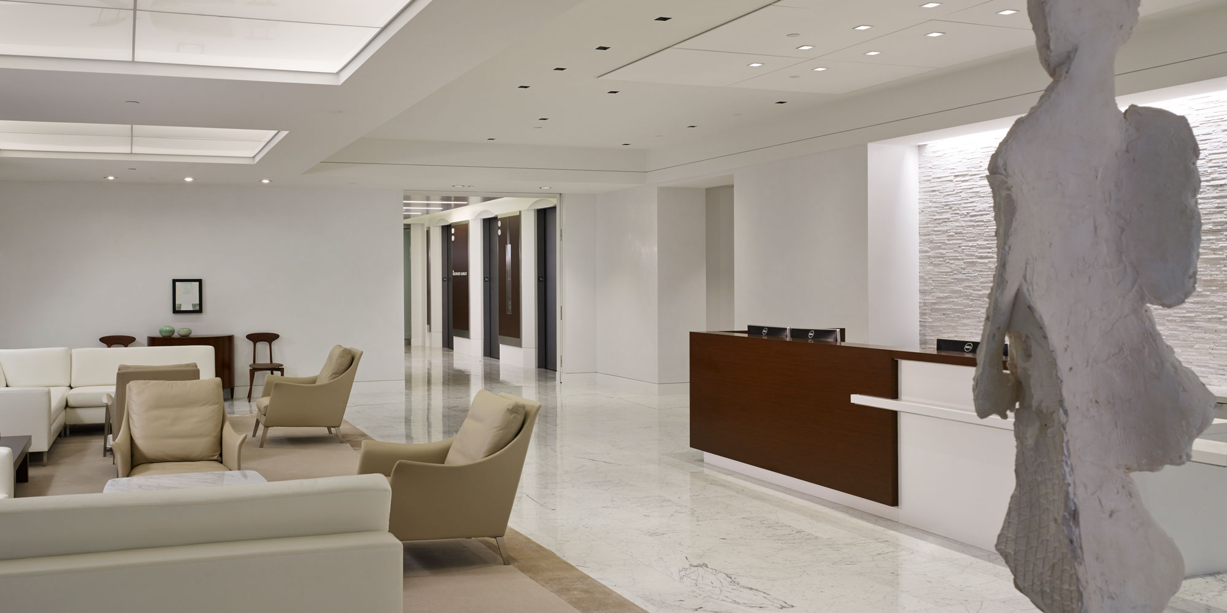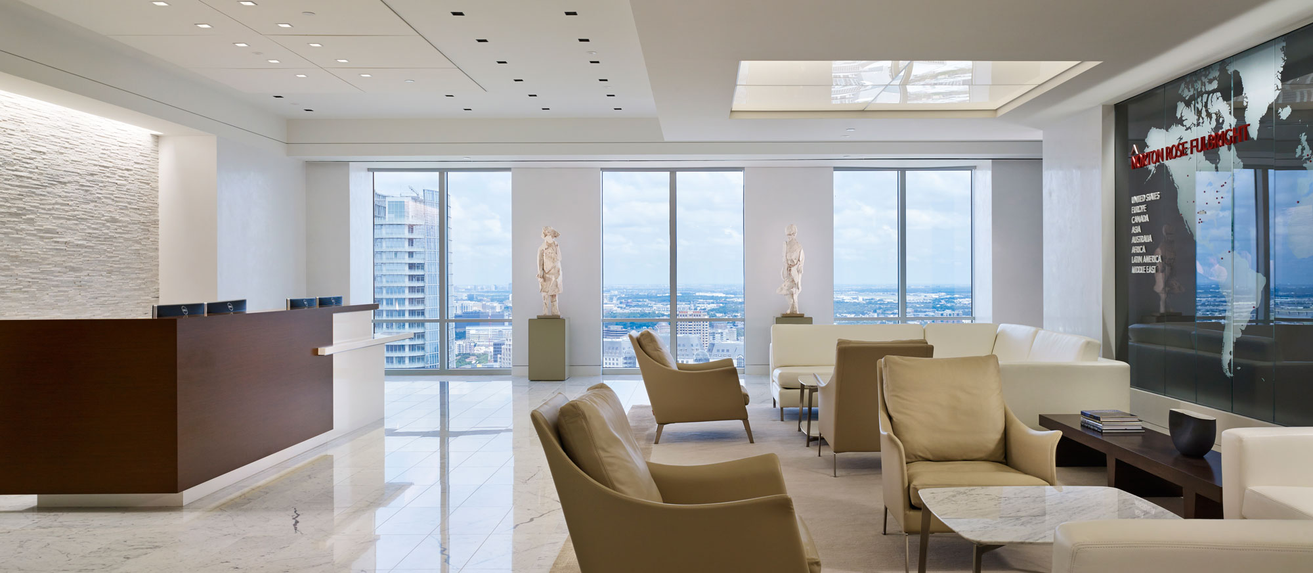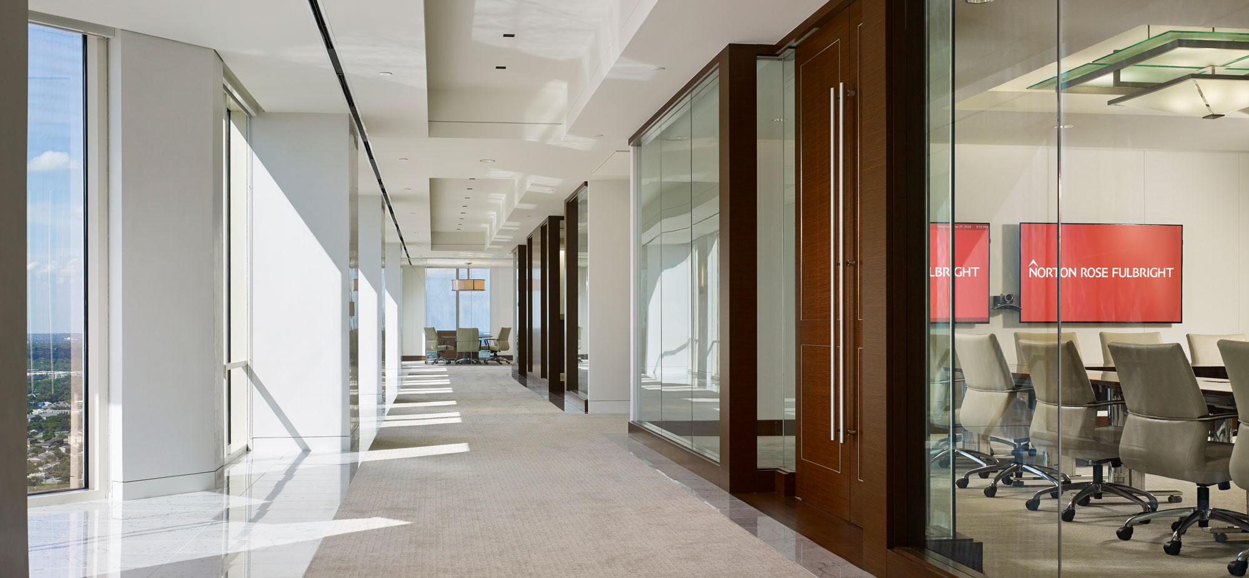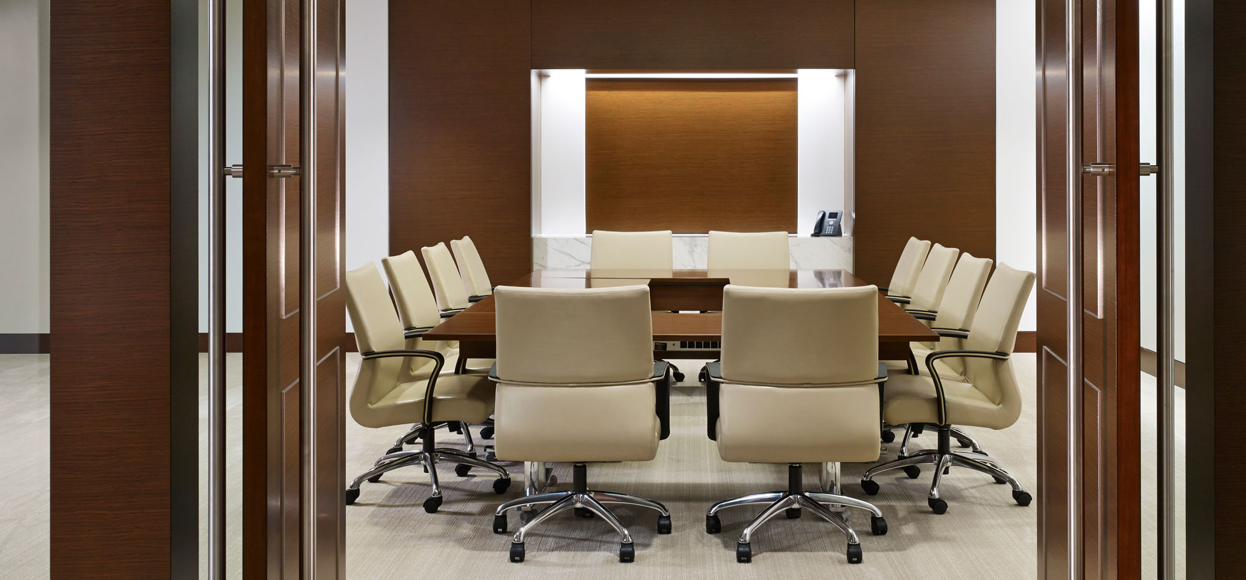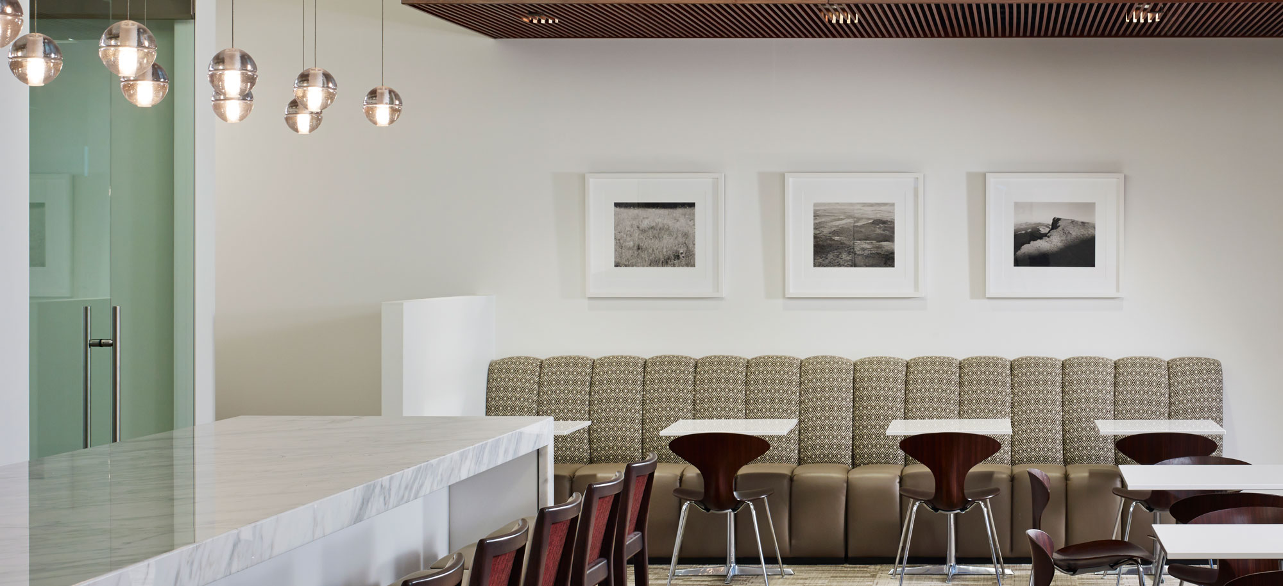United States
Norton Rose Fulbright
This law firm has been a long-standing client of the Dallas Structure Tone office. With that relationship, along with the CBRE and Sraffelbach collaboration, the project was a complete success and exceeded clients’ exceptions.
Initially the four floors required complete interior demolition so that the 125,000sf of office space could be constructed reflecting a new modern design. The project consisted of 160 private attorney offices with custom doors and millwork panels fabricated with wood veneer specifies such as Etimoe, African Mahogany and Rosewood. The corridor walls at each office had clerestory glass to allow the daylight to be shared deeper into the space. A conference center consisting of small and large conference rooms is situated on the main reception floor. Two large rooms feature Skyfold operable wall systems that allow the firm to be more flexible by dividing the two into four rooms when needed.
Conference rooms were constructed with large glass fronts, stained veneer millwork, Italian stone countertops, custom fabricated light fixtures, detailed gypsum ceilings, custom broadloom carpet, fabric wall panels and an accessible galley/servery. The large employee breakroom on the same floor, features a custom mosaic tile backsplash, walnut hardwood flooring, wood ceiling feature, banquette seating and custom built plastic laminate cabinets. At the main reception area, a full-height glass wall extends 18 feet in length featuring a custom design of backlit sandblasted image of the world map depicting the firm’s office locations around the world. The world map visually portrays to the firm’s clients and guests, their global presence in the legal industry.
Hedrick Blessing ©
Architect
D2 Solutions, Staffelbach
Client
Norton Rose Fulbright
Location
2200 Ross Avenue Dallas, TX
Sf
125,000
Architect
Staffelbach
Date
July 2014 – February 2015
Contract
CM
Owners Rep
CBRE
Engineer
Purdy-McGuire
