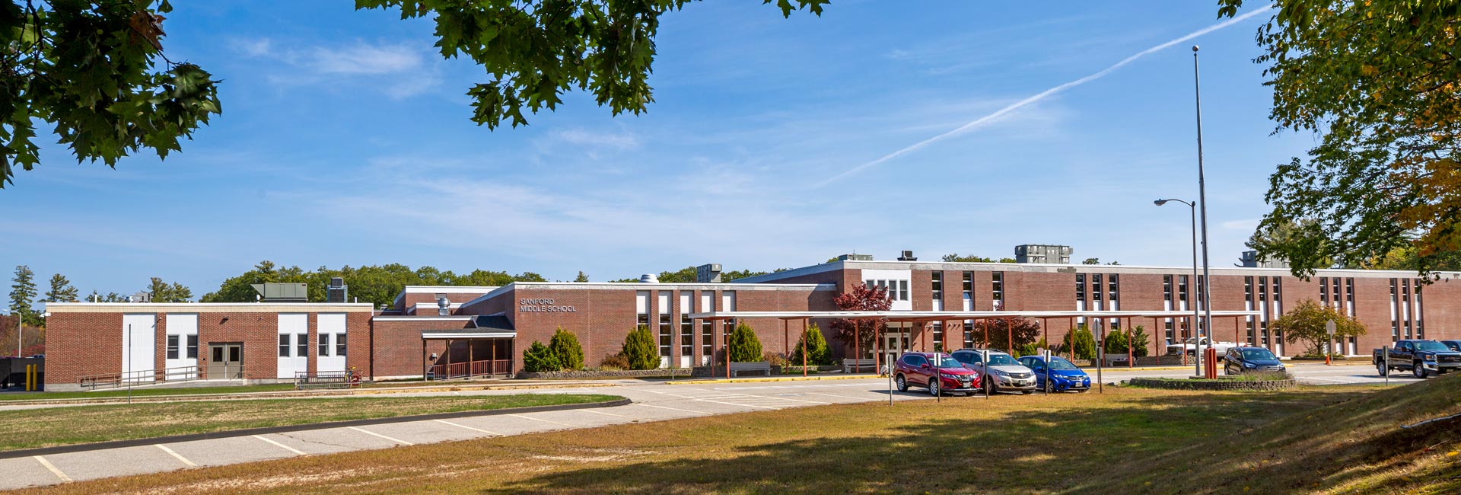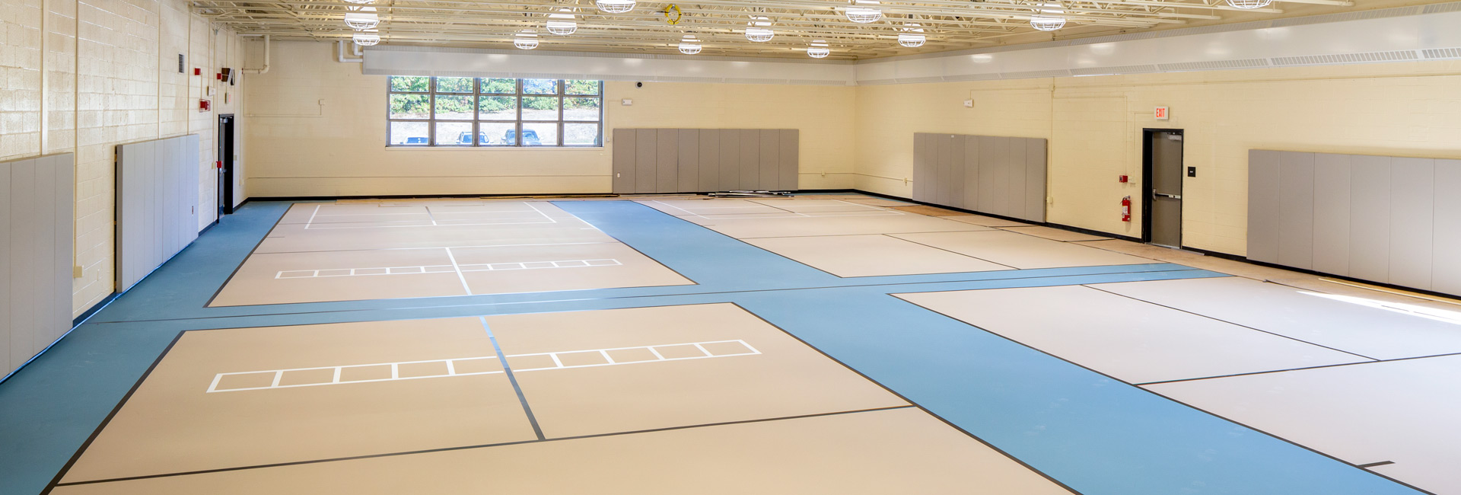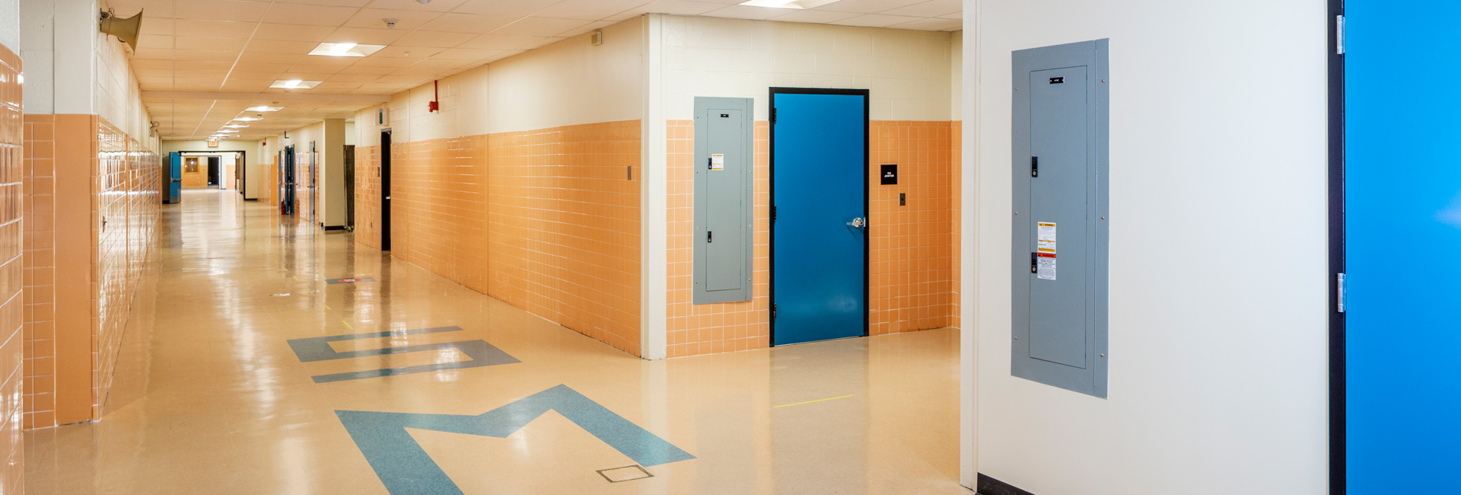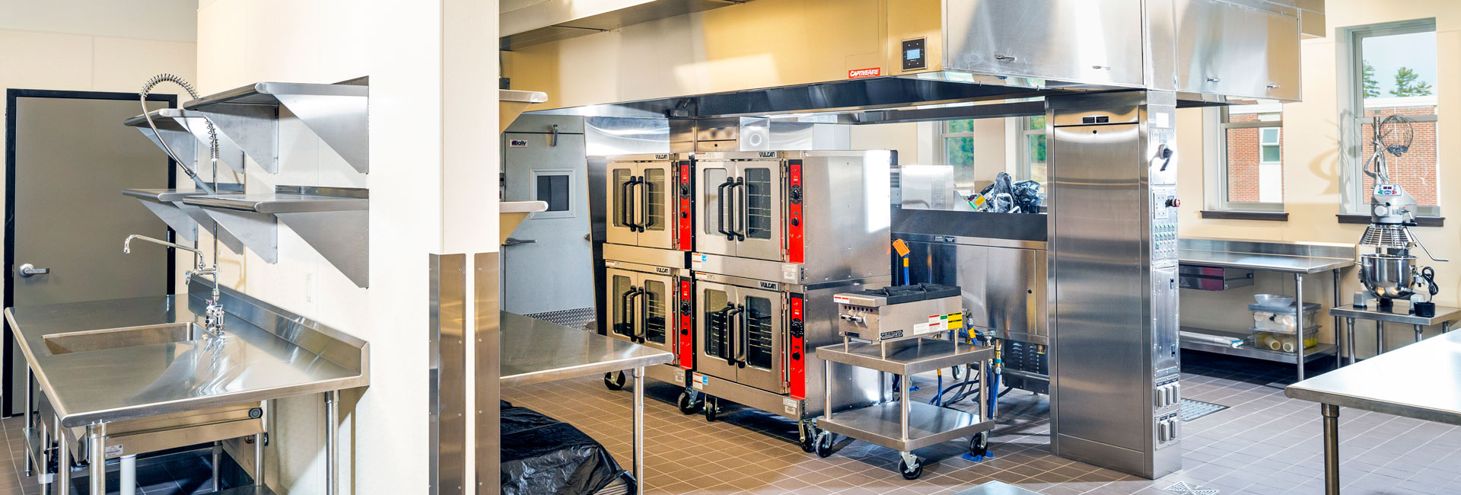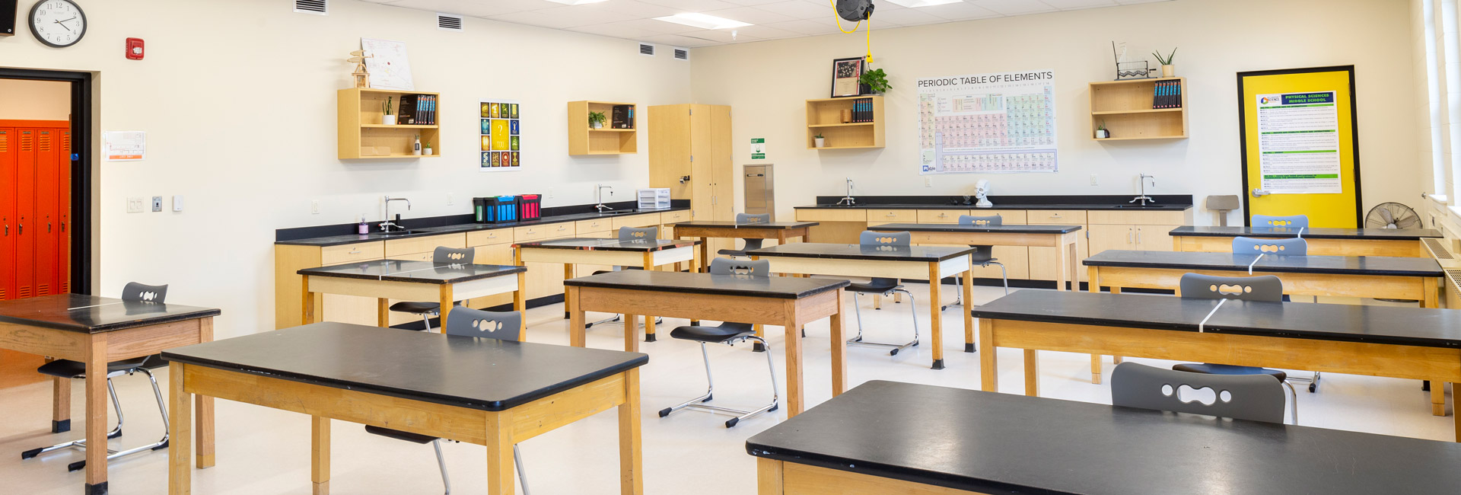United States
Town of Sanford, ME
This project for the Sanford, Maine School Department was the first phase of a two-phase plan that will result in renovated middle and elementary schools. During phase one, which was completed in the summer of 2020 before the fall school semester, the city enlisted Structure Tone to renovate the former high school to create a new middle school.
The scope of work for this phase consisted of complete interior finish upgrades throughout the 85,000sf facility, including:
- updating mechanical and electrical systems
- installing a new sprinkler system throughout the building
- replacing tiles throughout the school hallways, with a color carefully matched to the existing tiles
- expanding the existing cafeteria by 12,000sf to create a new, full kitchen facility
- renovating the bathroom facilities and locker rooms
- building a new pickleball court
The exterior work entailed upgrading parking facilities and adding landscaping systems.
Phase two of the project is now underway and will convert the former middle school into a new elementary school. Structure Tone will renovate the 83,000sf school, updating the bathroom facilities, locker rooms, and gymnasium. The scope of work will also include new interior finishes, extensive mechanical and electrical upgrades, a new playground, and updated landscaping.
Photography Credit: Worthington Images
COMPANY
sectors
services
Architect
Harriman Associates
Client
Town of Sanford, ME
Address
155 Sanford High Boulevard
Location
Sanford, Maine
SF
85,000sf
Architect
Harriman Associates
