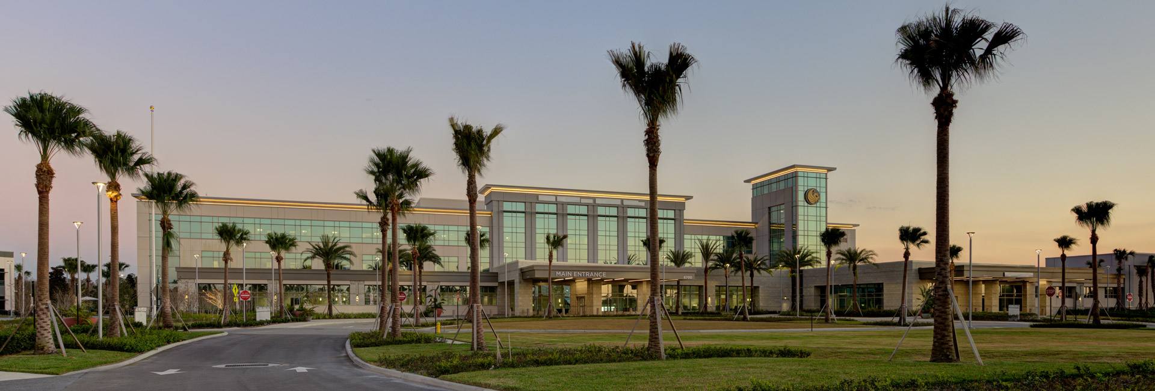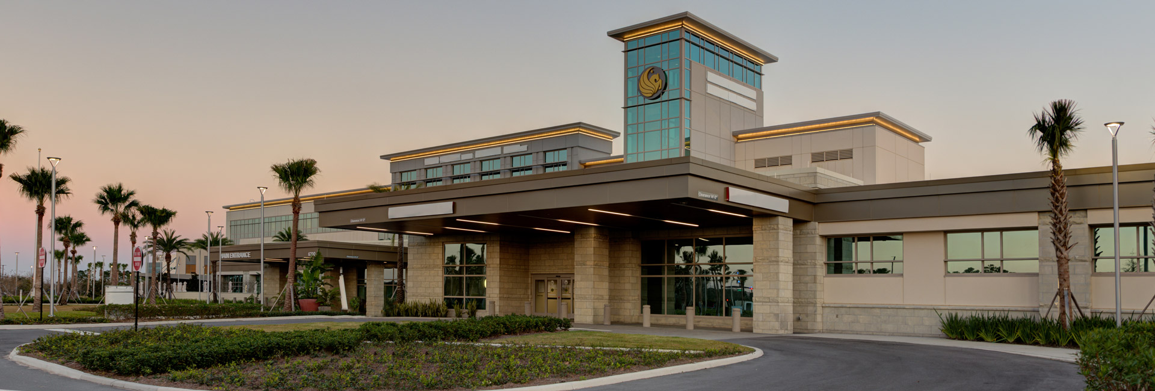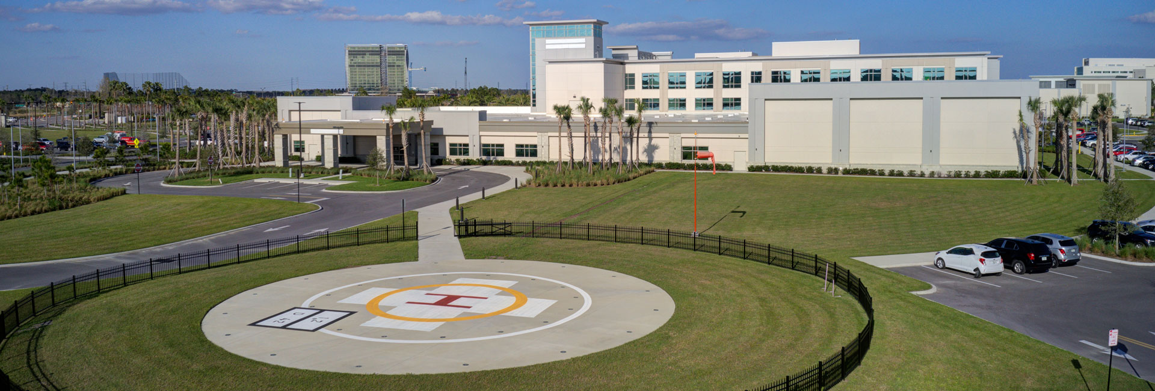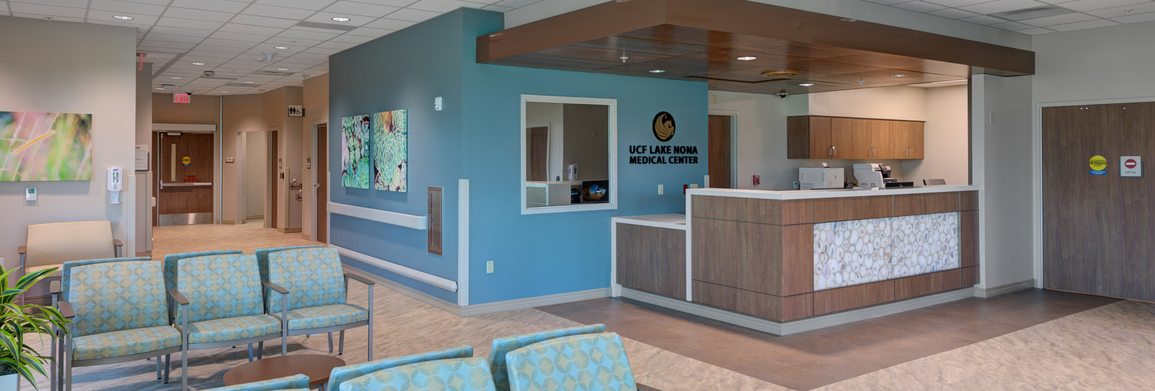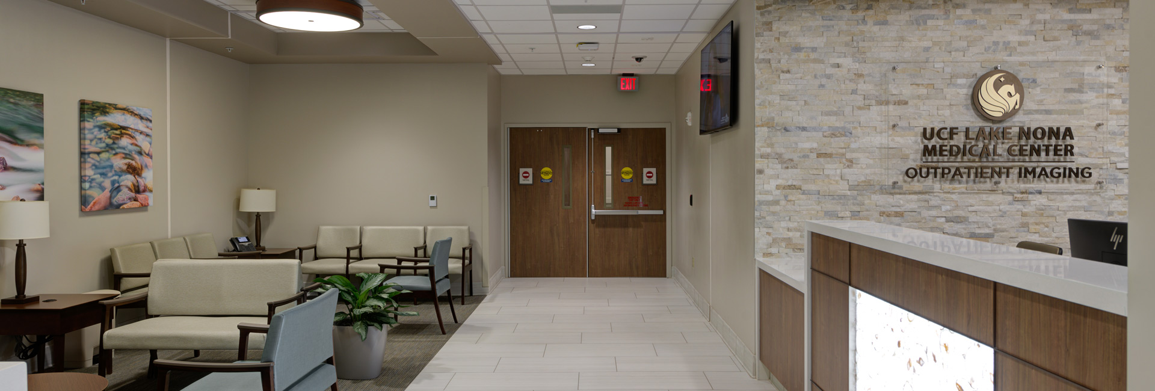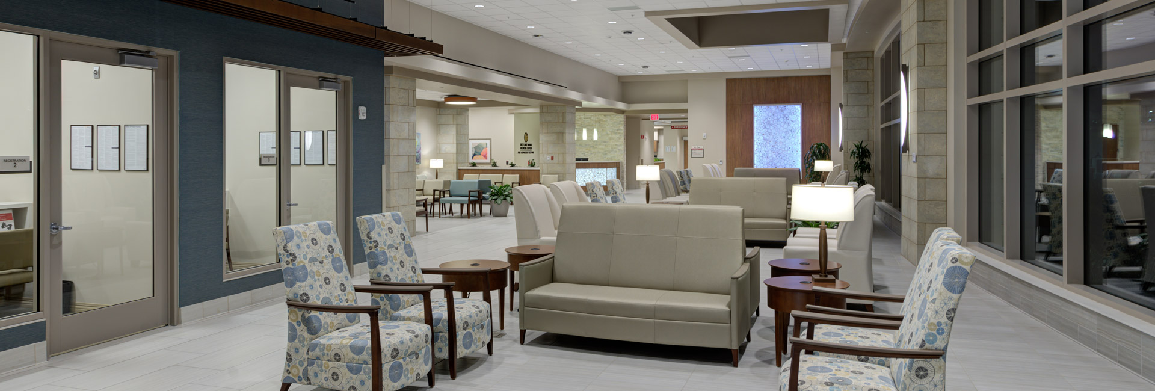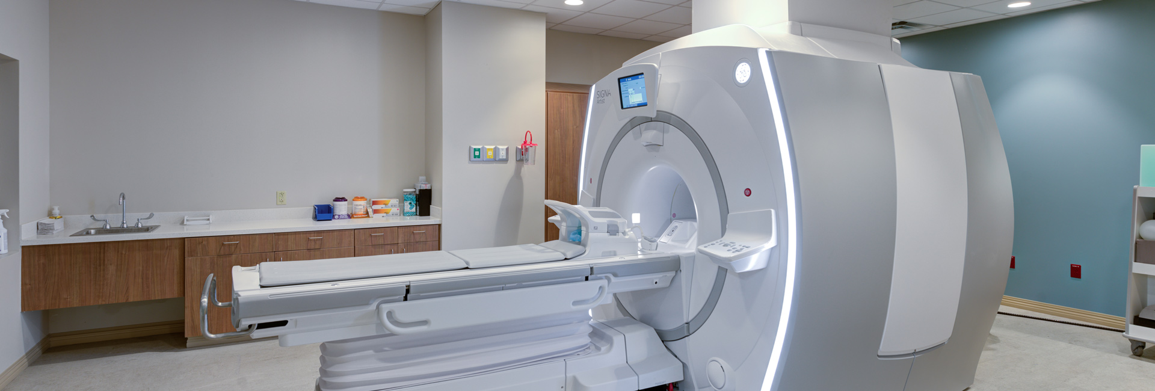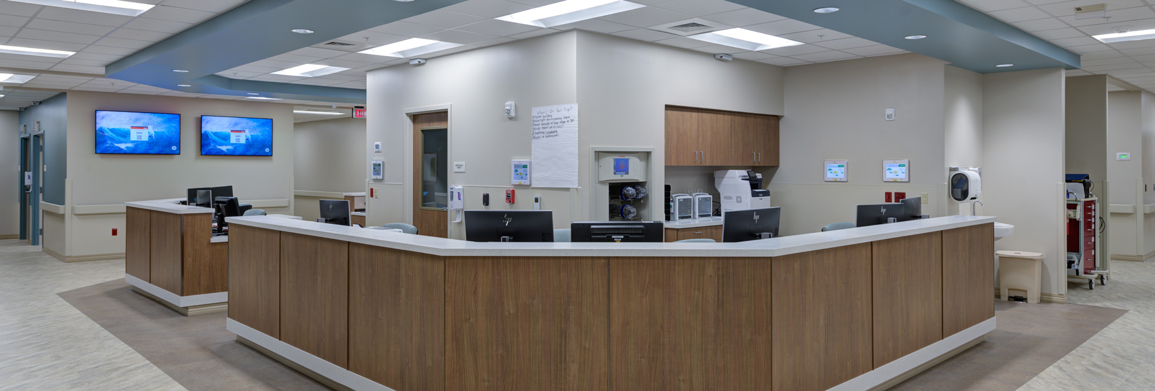United States
UCF Lake Nona Medical Center
Layton was selected as the builder for the UCF Lake Nona Medical Center project, based largely on the expertise of the assembled team, including our experience in pull planning and technologies like BIM 360 as well as our subcontractor selection. We chose trusted subcontractors to ensure both our and our client’s expectations were understood from the beginning.
Sustainability was a focus for the 3-floor, 200,000sf hospital, which features 80 patient beds, 4 operations rooms, 20 emergency department bays, and administrative support spaces. The project team installed finely tuned sensors in addition to the building automation controls to allow the mechanical systems, pumps, fans, pressures, and air flow relationships to use the least amount of energy possible. Renewable energy and energy-efficient equipment in the electrical, mechanical, and plumbing systems also contributed to the facility’s LEED Silver designation.
The design allows the facility to be easily identified as a hospital for emergencies and medical care while seamlessly matching the style of the UCF College of Medicine campus across the street. Additionally, the layout offers a space for both parties to coexist within the facility through fluid entry ways and common spaces.
COMPANY
sectors
Architect
Earl Swensson Associates
Client
HCA Healthcare, University of Central Florida, and Tavistock Development Company
Location
Orlando, FL
SF
200,000sf
Contract
GMP
Architect
Earl Swensson Associates, Inc.
Engineers
S&ME (civil); IC Thomasson Associates (MEP); Structural Design Group (structural)
Certification
LEED Silver
